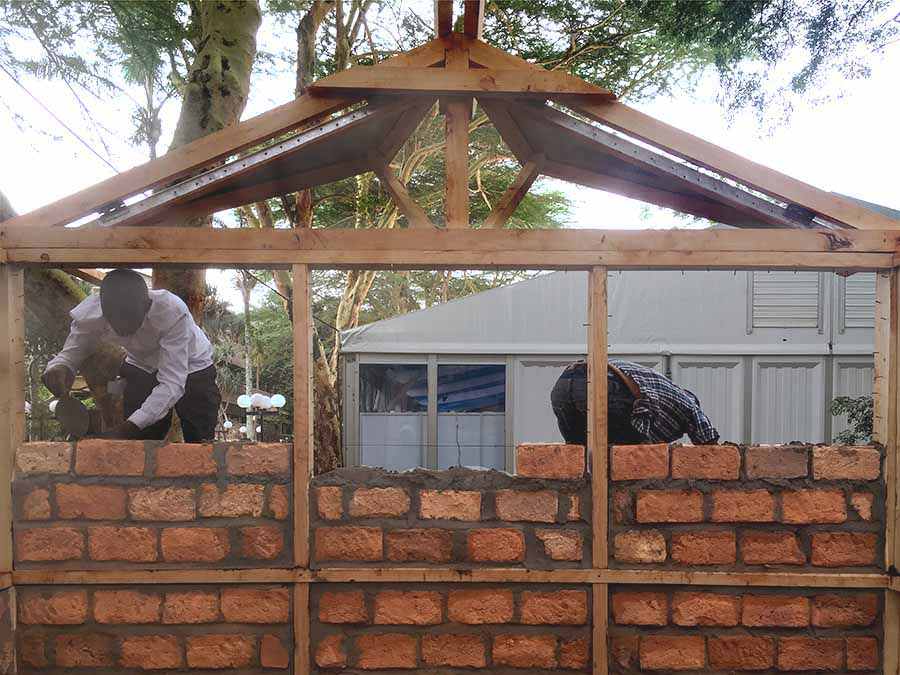ケニヤ・プロジェクト / Supporting Planning In Kalobeyei Settlement, Kenya
Kalobeyei, Kenya / カロべイエイ、ケニヤ
In Progress
05 進捗報告 + プロトタイプ建設2 / Construction Procedure + Prototype Constructions 2
- カロベイエイ難民キャンプにて住宅8棟を建設 / The construction of 8 houses at Kalobeyei
2017年3月にUN Habitatはケニヤ北部にあるカロベイエイ難民居住区の計画を開始しました。その居住区では南スーダンなどから17000人以上の難民が押し寄せ、住宅の設置が急務となっています。
2019年1月中旬から、木フレームにブロックを積む工法によって、2つの部屋と半外部の居間のある8棟の住宅の建設が開始しました。2019年8月末に竣工する予定です。
Mid-January 2019 UN Habitat started the construction of 8 houses based on a layout with 2 separate rooms adapting the timber frame house to have enlarged living space. The work should be completed at the end of August.
- ナイロビにてプロトタイプを建設 / The construction of Prototype in Nairobi
カロベイエイ難民居住区の住宅に用いられる、木フレームにブロックを積む工法がどのようなものか示すため、似た工法のプロトタイプをナイロビにて2019年6月に建設しました。職人の手によって一週間で完成しました。
この建物は数カ月後にナイロビのスラムでコミュニティセンターとして再利用する予定です。
To show the construction method to UN-Habitat, we built the prototype similar to the houses under construction in Kalobeyei with the timber frames and brick infills in Nairobi June 2019. It took us 7 days with skilled people.
We are going to rebuild it in several months as a community center in a slum in Nairobi.
 フレーム間を埋めるブロック工事 / Brickwork to Infill the Frame
フレーム間を埋めるブロック工事 / Brickwork to Infill the Frame
