熊本地震(2016) / 木造仮設住宅
Wooden Prefabricated Temporary Housing/ Kumamoto Earthquake, Japan
Mifune, Kumamoto, Japan / 熊本県御船町
2016
熊本地震は2016年4月14日と16日に震度7を観測した地震で、熊本県では大きな被害がありました。この集合住宅は地震の被災者向けの、熊本県御船町の10世帯、3棟の木造仮設住宅とコミュニティスペースです。仮設住宅の構造は木材と合板を組み合わせた構造パネルから成ります。パネルは工場で製作され、プレファブ化することにより現場での工期が短縮されます。構造パネルを組み立てた後は、屋根を掛け、構造パネルの間に壁やサッシ、建具を入れます。坂茂建築設計及びボランタリー・アーキテクツ・ネットワーク、慶応大学SFC坂茂研究室、熊本大学で協働しながら敷地を利用したコミュニティー・スペースの設計を行いました。
2016 Kumamoto Earthquake are a series of earthquakes, including a magnitude 7.0 mainshock which struck at 01:25 JST on April 16, 2016 and a foreshock earthquake with a magnitude 6.2 at 21:26 on April 14 beneath Kumamoto City of Kumamoto Prefecture in Kyushu Region, Japan. This is a housing complex of three wooden temporary buildings with a community space for ten families who were damaged from Kumamoto Earthquake at Mifune Town in Kumamoto Prefecture. The structure of the temporary house is built from structural panels comprised of wood and plywood. The panels are prefabricated at the factory and then brought to the site. In this way it enables to shorten the construction period at the site. By using the structural panels as the final finishing material it can minimalize the use of finishing material. The community space is a collaboration project between Shigeru Ban Architects, Voluntary Architects’ Network, Keio University SFC Shigeru Ban Lab, and Kumamoto University. The team will also design a community space within the site.
仮設住宅
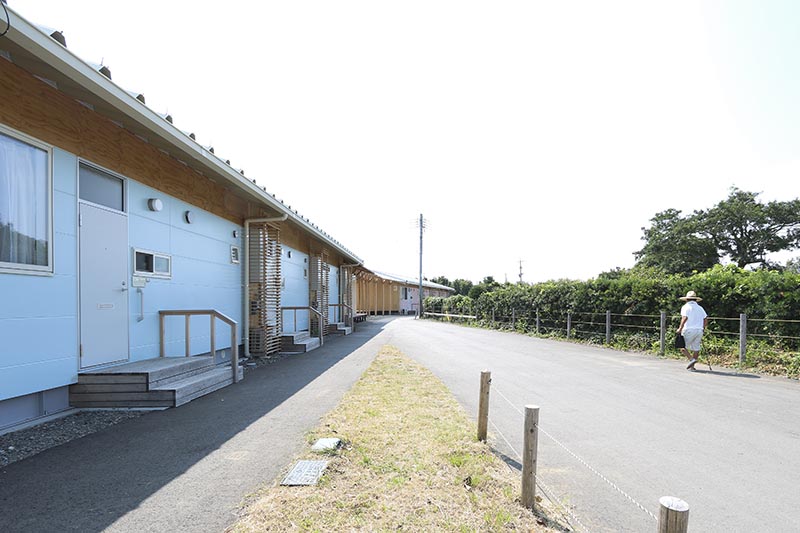
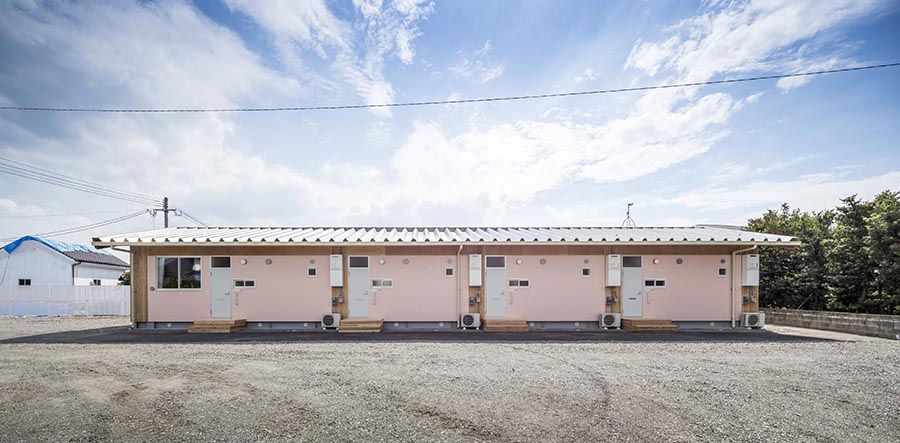
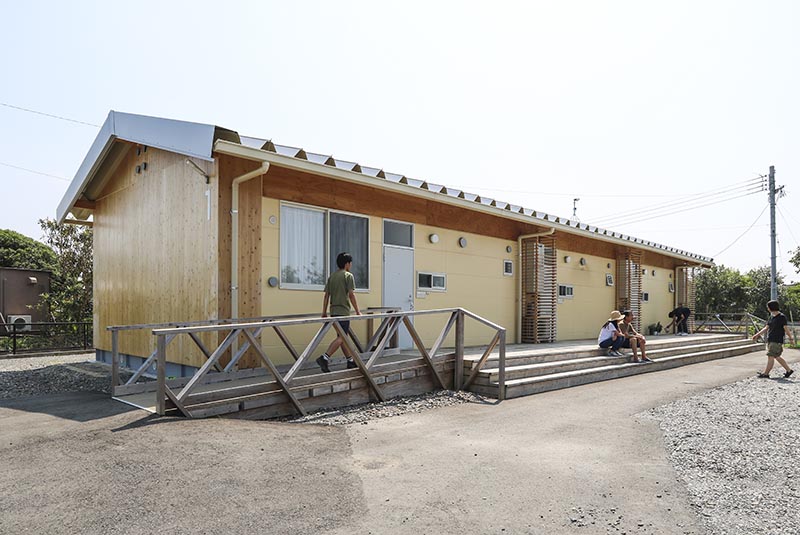
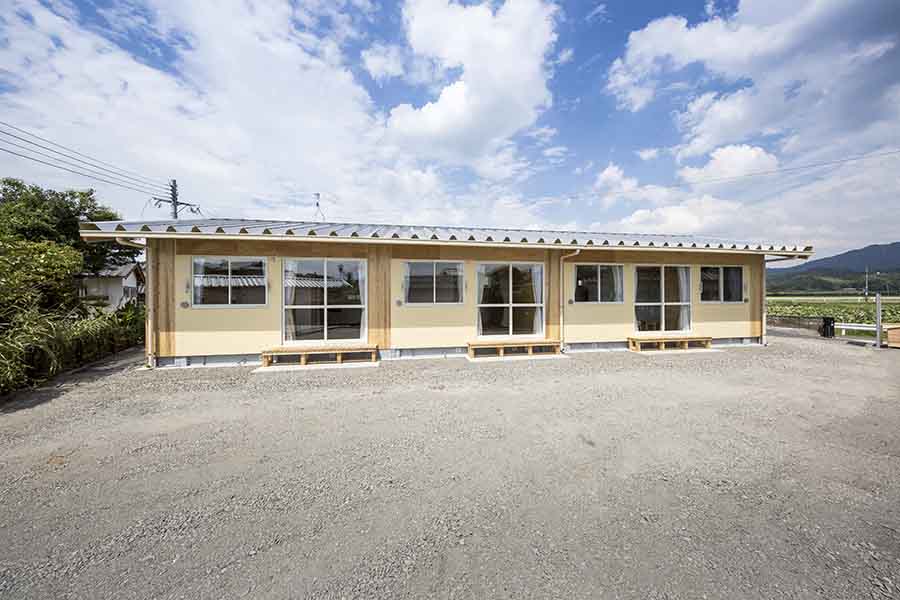
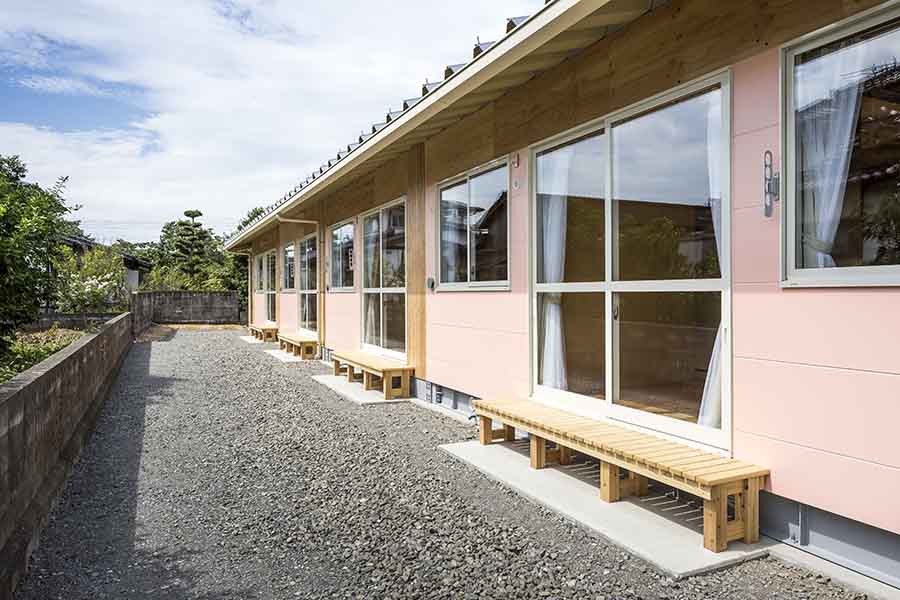
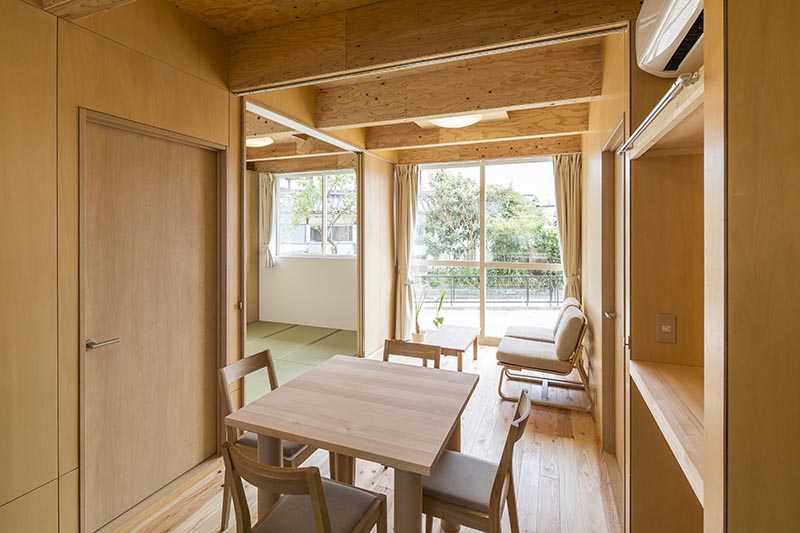
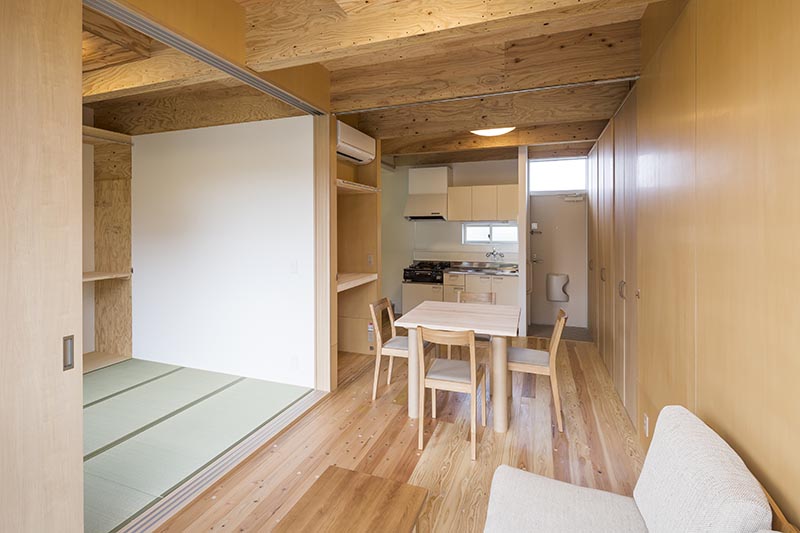
コミュニティスペース
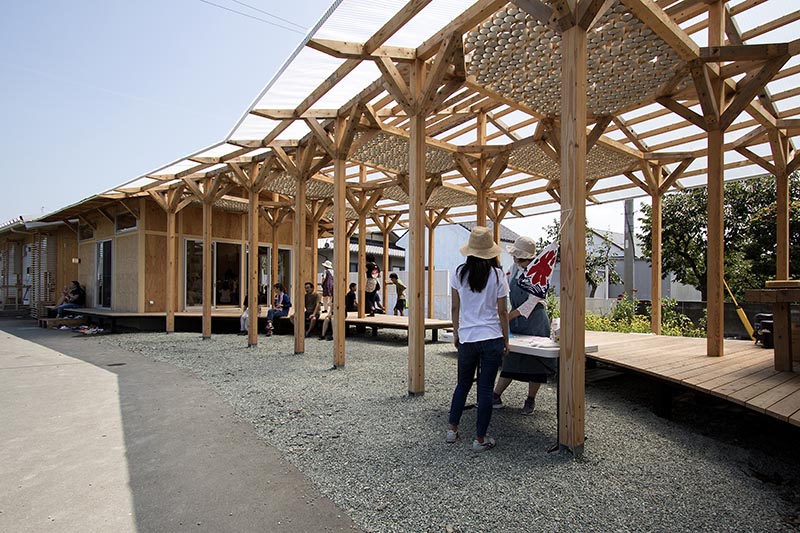
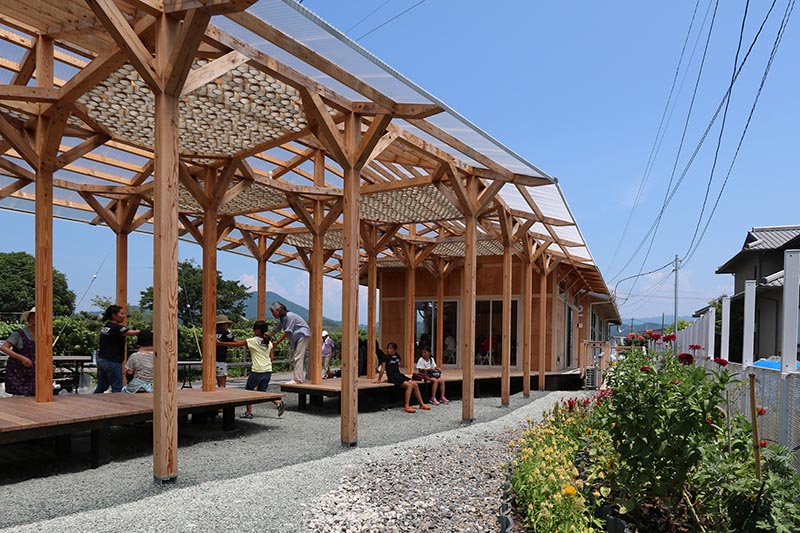
施工風景
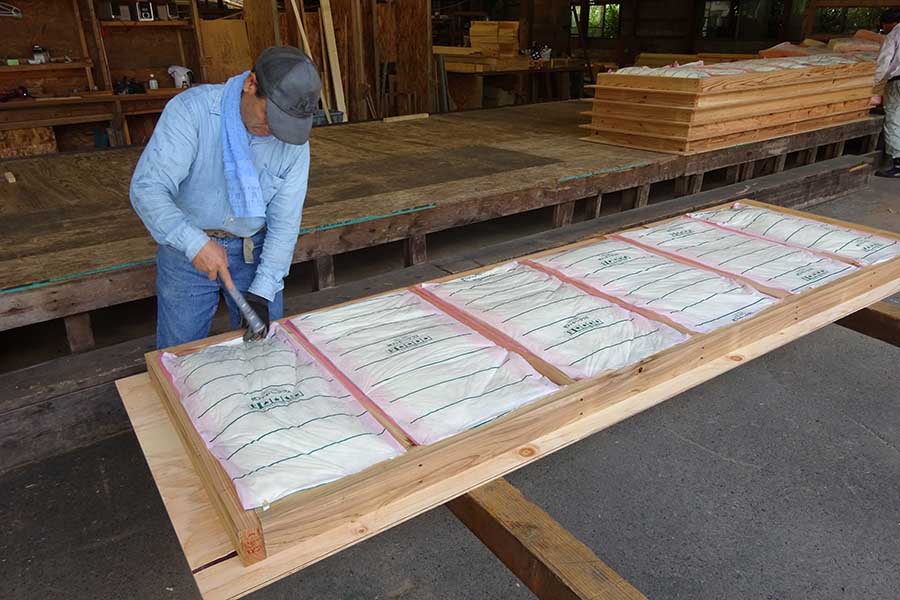
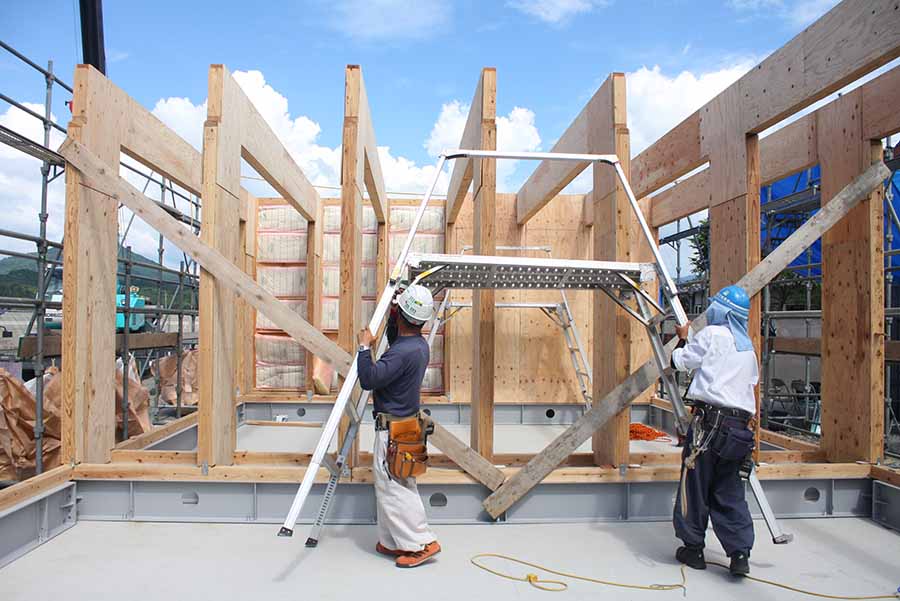
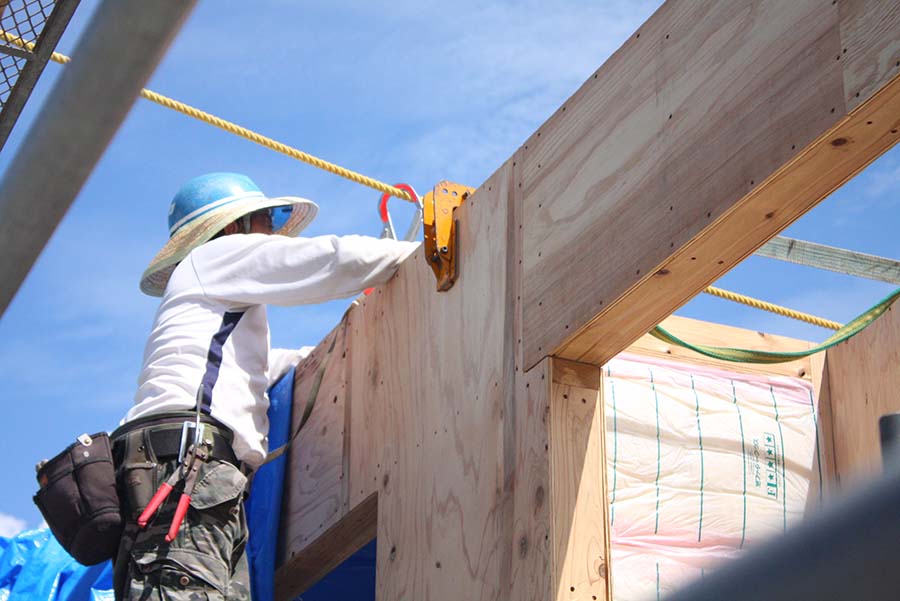
間仕切りの再利用 門松/のれんプロジェクト
[協力]
熊本大学田中智之研究室/ Kumamoto University Tomoyuki Tanaka Lab
熊本大学星野裕司研究室/ Kumamoto University Yuji Hoshino Lab
藤本誠生建築設計事務所/ Seisho Fujimoto & Associates
[協力企業]







[竣工までのプロセス]
--01---プロジェクト概要/ Project Overview--02---モックアップ制作/ Mock-up
--03---敷地視察/ Site Visit
--04---建設1/ Construction 1
--05---パネル工場/ Panel Factory
--06---建設2/ Construction 2
--07---建設3/ Construction 3
--08---建設4/ Construction 4
--09---建設5/ Construction 5
--10---建設6/ Construction 6
--11---竣工/ Completion
--12---建設7/ Construction 7
--13---建設8/ Construction 8
--14---建設9/ Construction 9
--15---建設10/ Construction 10
--16---建設11/ Construction 11
--17---オープニング/ Opening Ceremony
--18---瓦プロジェクト/ Kawara Project
--19---竣工2/ Completion2