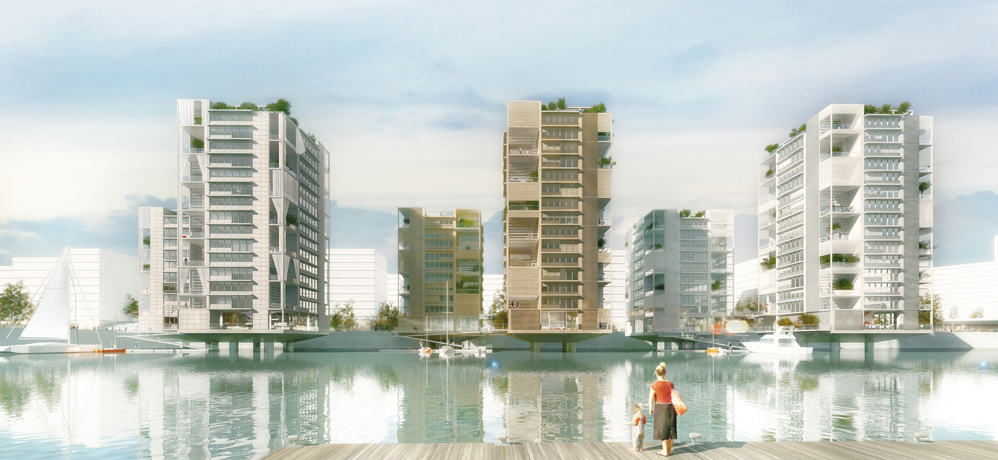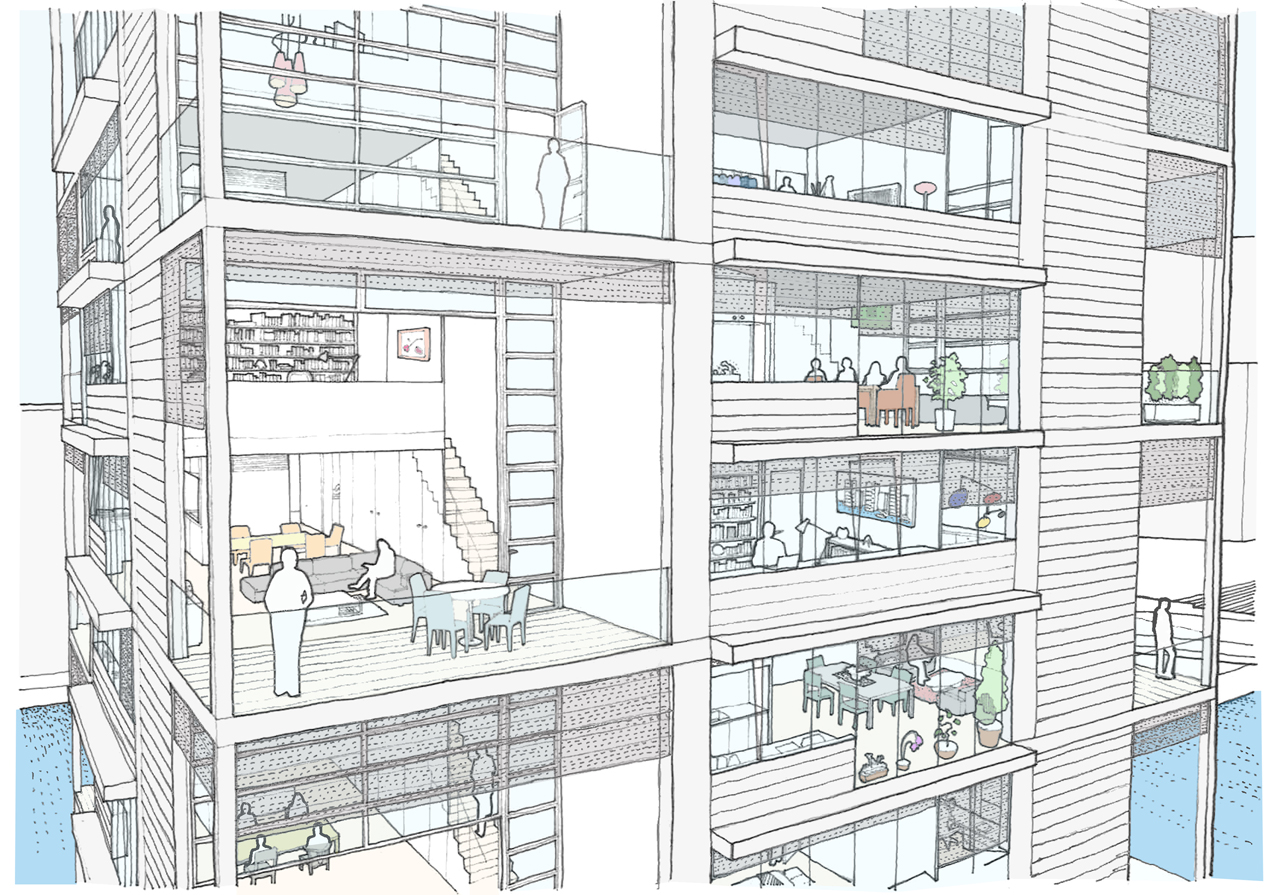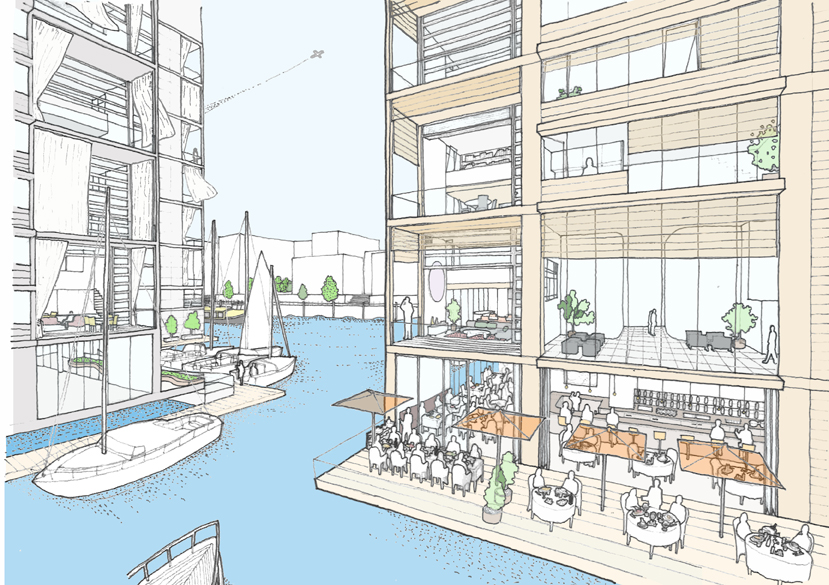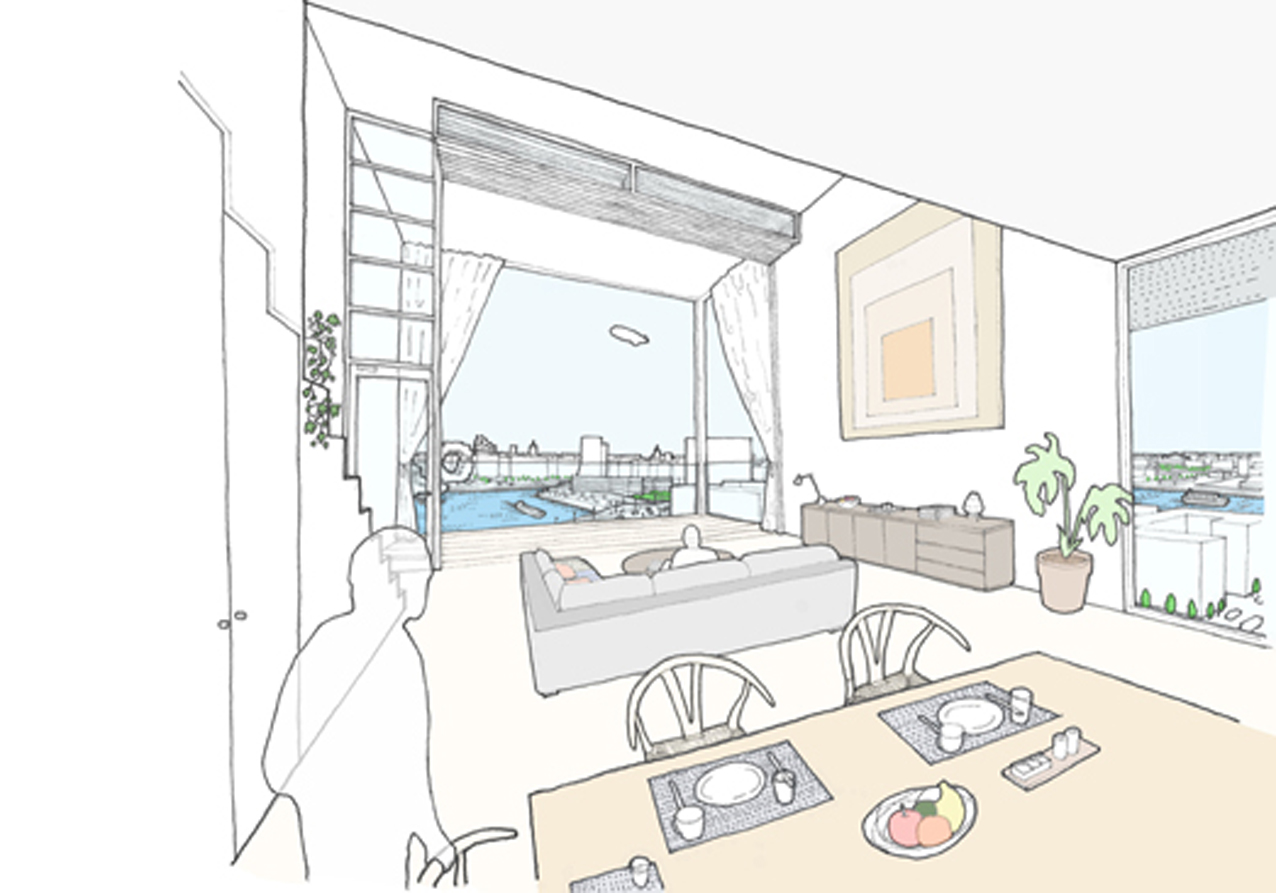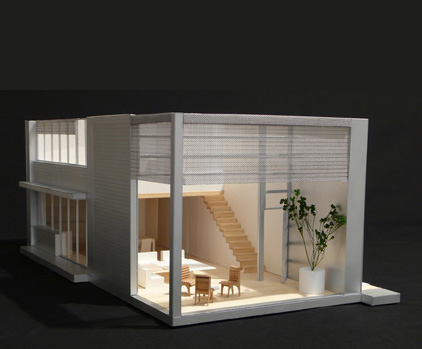|
Site is located in the center of Hamburg at East area of Hafencity. The program of competition asked to propose the three residential Twin-Towers on the harbor. Our three Twin-Towers have bi-characteristics. First of all, although the 3 Twin-Towers are the same design in order to keep the harmony and to have a clear identity in the environment, their exterior finishes and structures are made of 3 different materials, woods, metal and concrete. Secondly, by having the high performance air-heating system in the walls instead of having it installed in the ceiling, one additional floor 15 story for the higher tower can be gained instead of 14 story. So that all the apartments can have the double height without compromising the maximum floor areas. Thirdly each double height window facing the terrace is made of glass shutter for wide and easy opening to connect interior and exterior.
敷地はハンブルグ中心地にあるHarfenCityの東エリアに位置する。コンペでは地域のシンボルとなる、ハーバーに張出した3棟のツインタワー(レジデンス)の提案が求められた。ツインタワーは、3棟の調和を図るために同じ形態を保ちつつも、木、メタル及びコンクリートと異なる外装及び構造を用いることにより、各棟毎に明快な特徴を持たせている。空調設備(高性能エアヒーティングシステム)を壁面に設置し、天井内の設備スペースを削減することにより、各階の階高を抑えて建築制限高さ内にフロアを一層追加し、要求床面積を減らすことなく、全ての住居に2層の吹抜け空間を確保した。テラスに面する吹抜け空間の窓は、開閉が容易なガラスシャッターによって2層分の大開口を確保し、内部と外部の一体化した空間を創り出している。
|
