三角格子の家
Triangle Lattice House
Kitsuki, Japan / 大分県杵築市
2023
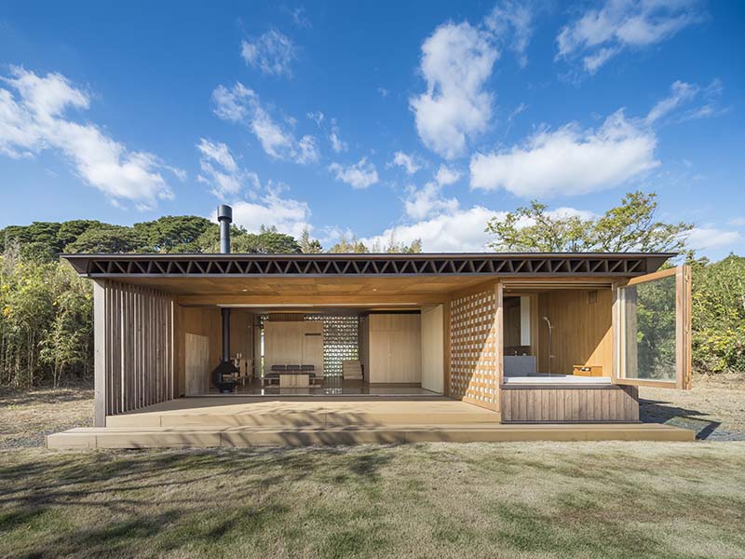
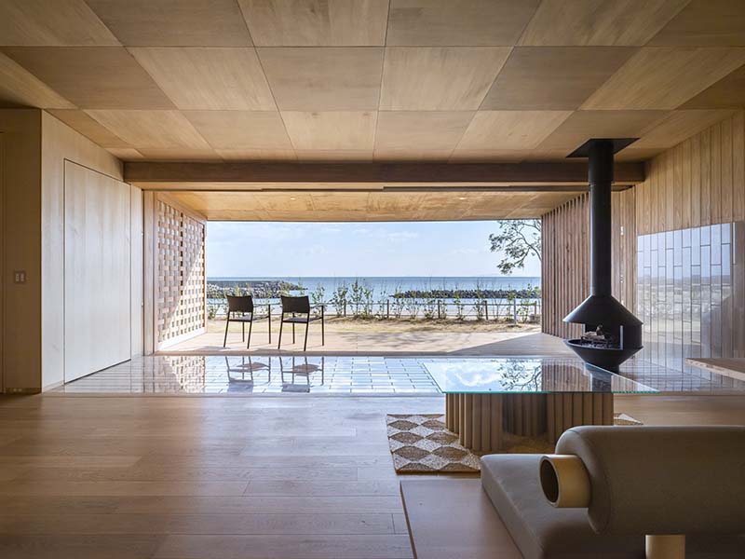
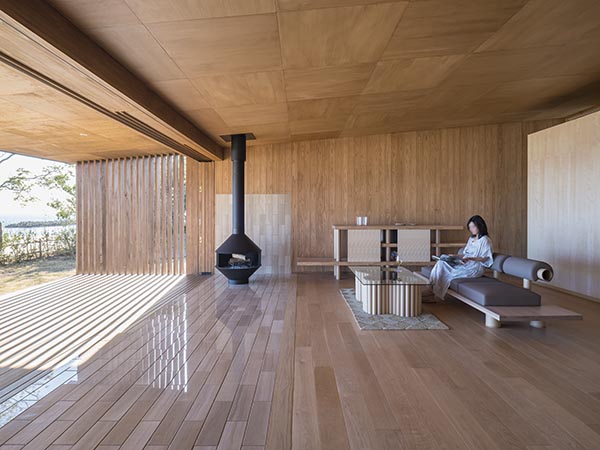
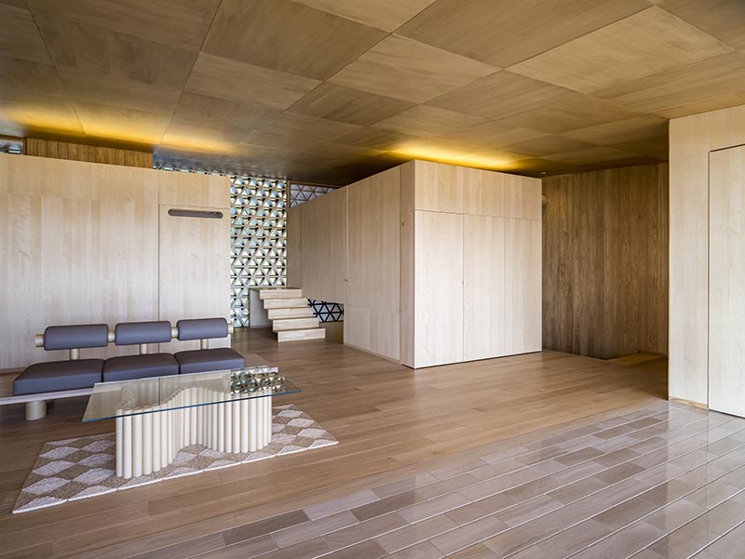
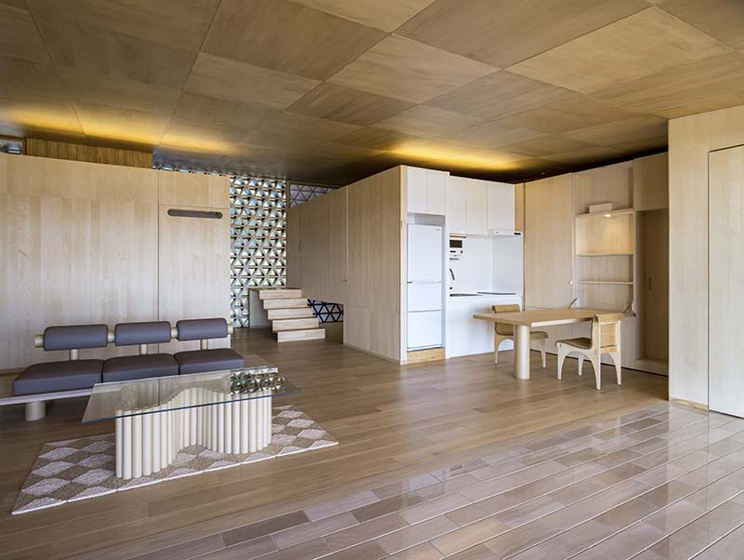
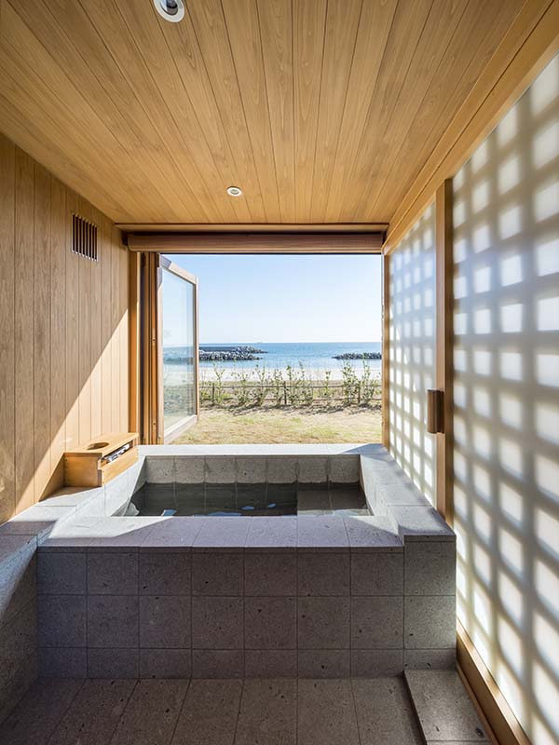
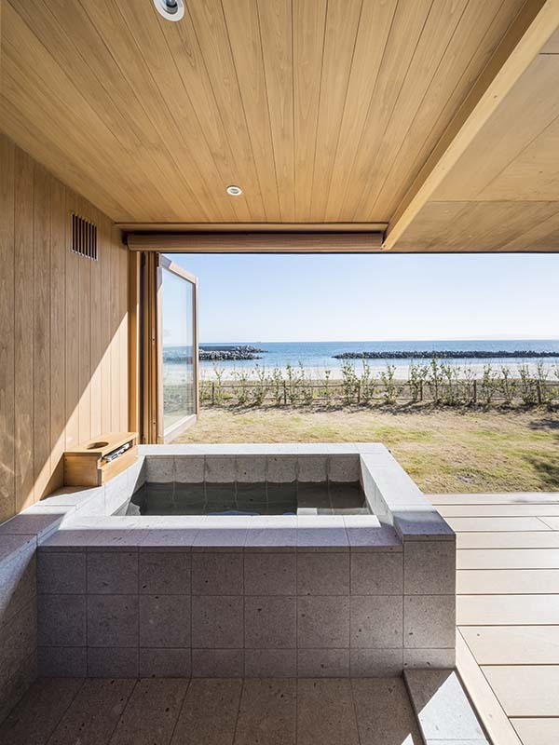
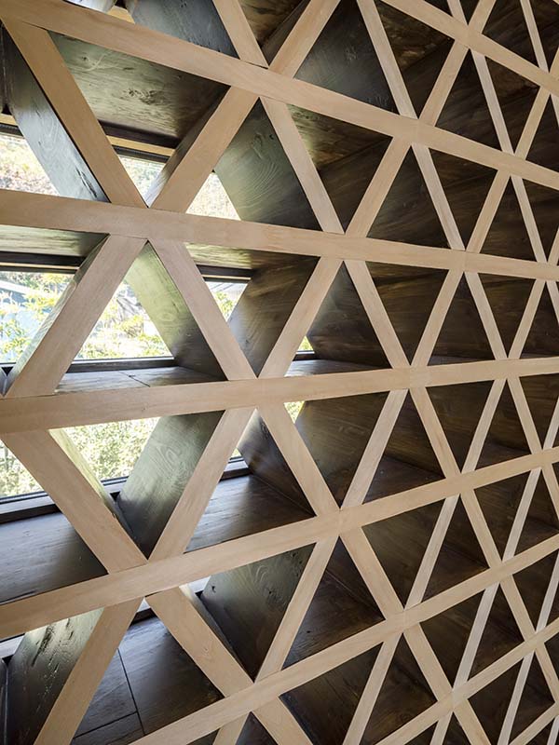
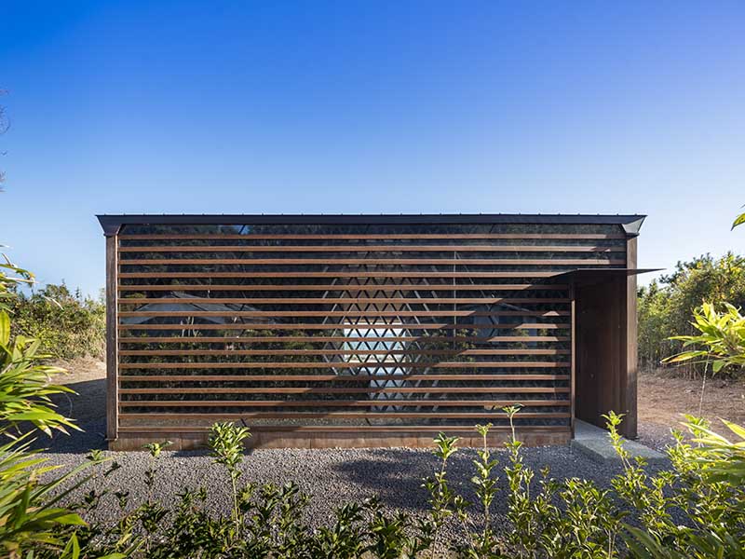
The client happened to acquire a narrow strip of land along the sand beach of Kitsuki, which was once used to dry “Shichi-tou-i”, a local grass like plant species, which is traditionally cultivated on the Kunisaki Peninsula in the Oita Prefecture, used for tatami mats.
“Shichi-tou-i” used to be also called “Triangular-I”, as its stem has a triangular cross section geometry. Being inspired by such an anecdote, Shigeru Ban proposed a structural roof plane system “stressed skin panel”, an inner and outer layer of structural plywood within which 2 x 4 lumbers are arranged in a form of triangular truss. Implementing a triangular truss resulted in a roof plane that is effective against bending stress in both the X and Y axes directions, in contrast with conventional stressed skin panels with a rectangular cross section. The stressed skin panels are placed with its beam span direction parallel to the timber load-bearing walls standing on the both sides (*left and right sides seen from terrace) of the 9m square floor plan, succeeding in achieving a fully-opened façade toward the ocean. To visually appreciate the beautiful truss composition of the stressed skin panels, Shigeru Ban came up with an idea to slice the panel in the thickness of 200mm, realizing a structural load-bearing wall that is at the same time a triangular lattice-shaped translucent screen. The floor plan uses 3x4m square modules born by dividing a 9m square plan using the golden ratio, with a spare room in the semi-basement and a bedroom in the above mezzanine level. The restroom is treated like an independent cube inserted into the 9x9m space, and its volume itself plays the role of spatially dividing the living space and the entrance. Another cubic volume protrudes to the terrace, realizing an open bathroom toward the ocean. The kitchen cabinet is designed to accommodate a retractable cupboard/dining table; it can be used as an L-shaped kitchen space by opening and closing the cabinet door. The opening on the ocean side becomes a picture window that captures the ocean view by fully drawing out four (4) sliding door leaves to the outside of the wall. The sliding door system’s rail that is protruding from the wall is made of steel frame, acting also as a load-bearing wall.
Through designing such various structural solutions and by providing minimal partitioning devices within the space, it was possible to achieve a space that visually extends from the approach (access) path toward the ocean - aiming to create a life scene in which one can be immersed in the sound of the waves and of bamboo grass swaying in the wind.
In the center of the house, a specially-made tapestry of “Shichi-tou-i” is placed. Even though “Shichi-tou-i” is harvested from the earth and made into the tapestry, stepping on the tapestry, one cannot help but feeling the breath of life on one‘s bare feet as if one had returned to his homeland.
大分県国東半島で伝統的に栽培され、畳表に使われていた七島藺を乾燥させるために昔使われていた杵築の砂浜沿いの今は一面笹林となった狭い土地を、クライアントは偶然手に入れた。
七島藺は断面が三角形をしていることから「三角イ」とも呼ばれていた。そんな事もインスピレーションとなり、今回、屋根に2枚重ねの構造用合板の間に2X4材を三角形にトラス状に並べ、ストレストスキンパネルを作った。従来の長方形断面のストレストスキンパネルと違い、三角トラスになっていることで、XY両軸方向の曲げに効くパネルを作ることができた。それにより、9m角のプランの側面の平行な木造耐力壁と同方向とストレストスキンパネルを置き、海側を全面開口、道路側はストレストスキンパネルを200mm幅でスライス(実際は200mmの幅で製作)した三角格子スクリーンを半透明な耐力壁として建てた。
平面計画としては、9m角の正方形プランを、黄金比で分けた3、4m角の半地下の予備室と、その上に中二階の寝室で区切り、玄関を構成するトイレとテラスに突き出す方形のバスルームを配置した。キッチンは、折り畳み式ダイニングテーブルが納まった扉状の収納棚の開閉により、L字形キッチンスペースを使用時には作ることができる。
海側の開口は、4枚の引戸を壁の外まで引くことにより、海の景色を切り取るピクチャーウインドーとなる。壁外の引戸の戸袋はスチールフレームでつくり、耐力壁とした。
これらの構造的な工夫は全て、ほとんど人も車も通らない砂漠を平行な小道から海まで、視覚的に抜けた空間を作り、必要最小限の仕切りのコントロールで、いつも笹が風に戦ぐ音や、波の音の中に身を置く生活をつくり出したいと考えたからである。
家の中心には特別に作ってもらった七島藺の敷物を敷いた。命のない七島藺にも、何故か故郷に戻ったかのような、そんな生気を足裏で感じた。