SIMOSE (SIMOSE ART MUSEUM + SIMOSE ART GARDEN VILLA)
SIMOSE(下瀬美術館、レストラン、SIMOSE ART GARDEN VILLA)
Otake, Hiroshima, Japan / 広島県大竹市、日本
2023
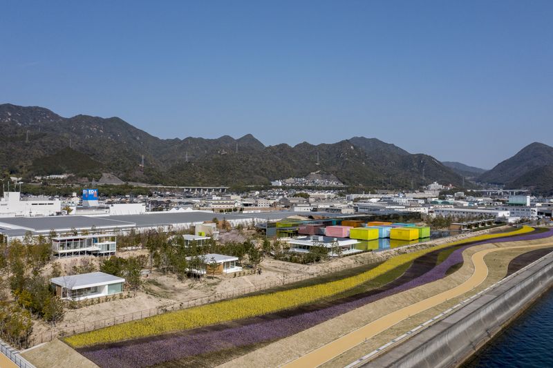


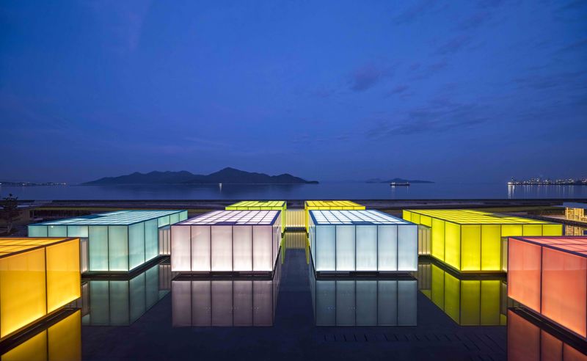
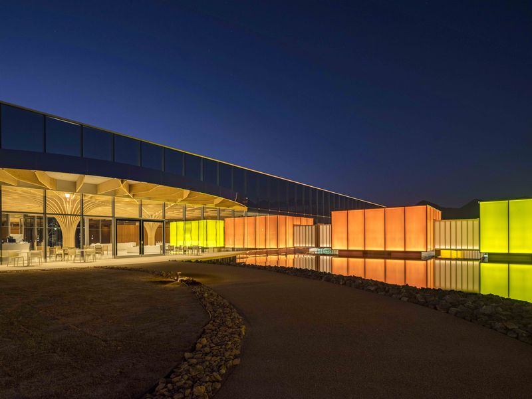
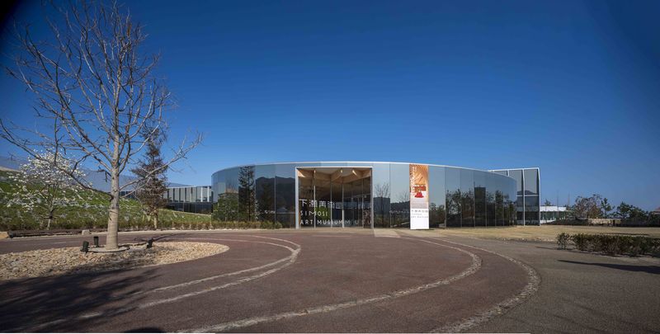



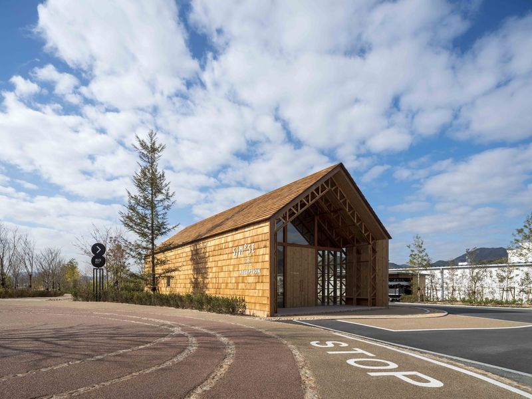
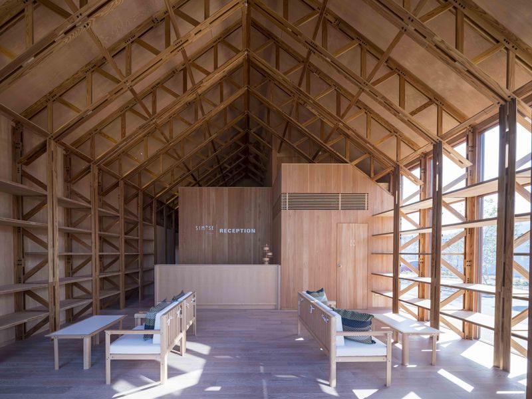
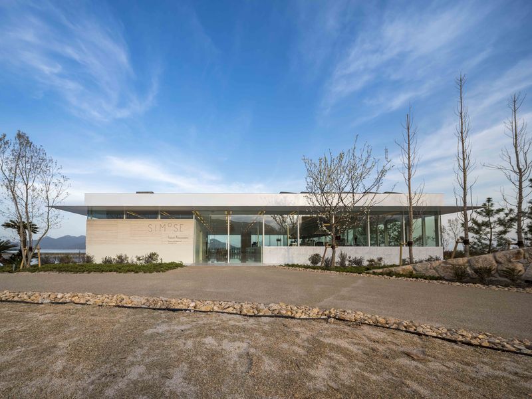
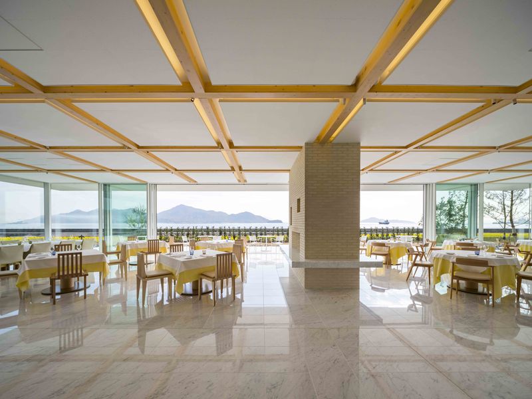
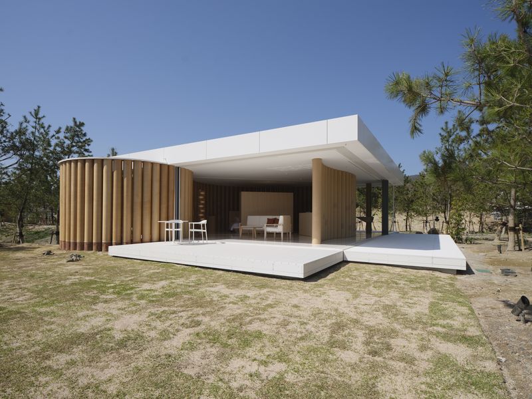
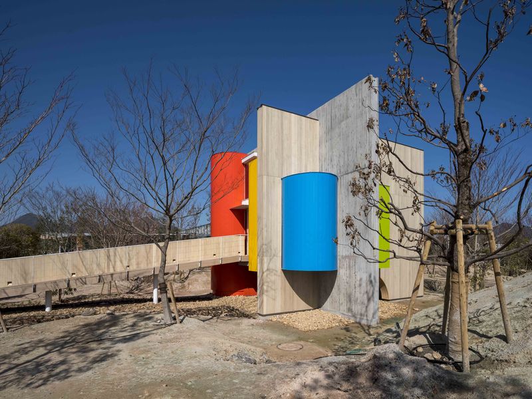
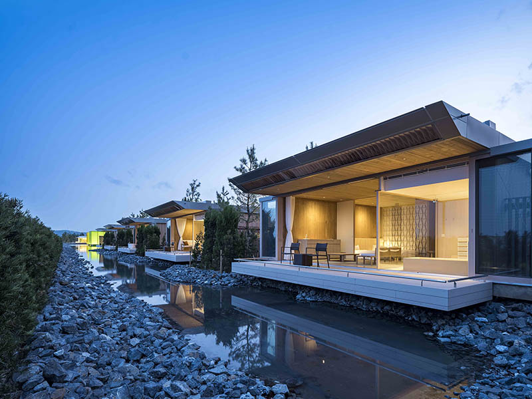
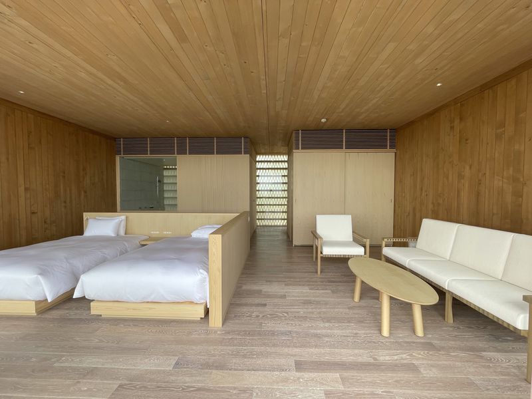
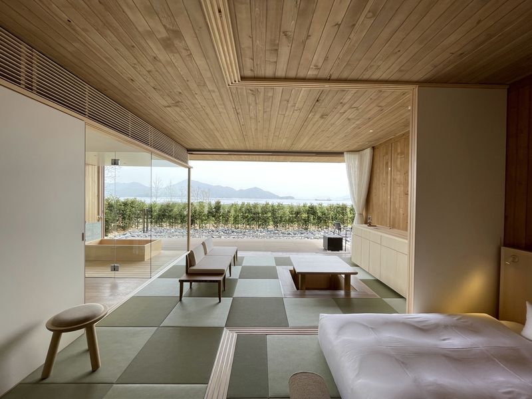
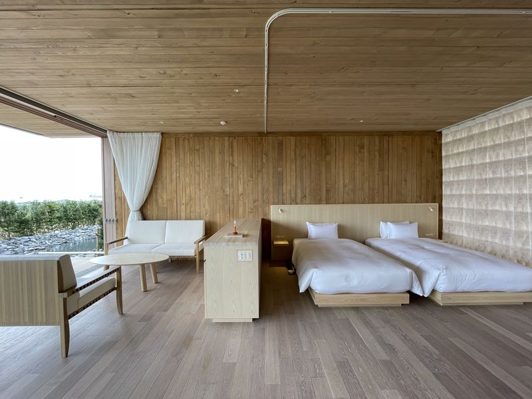
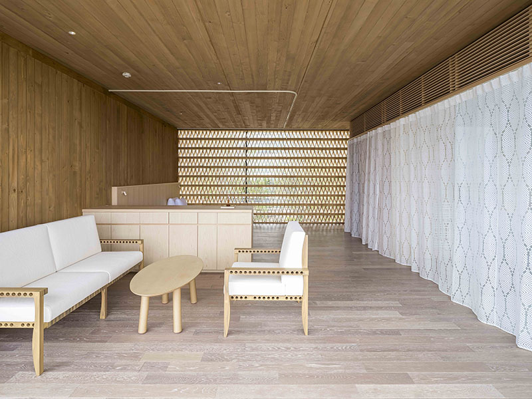
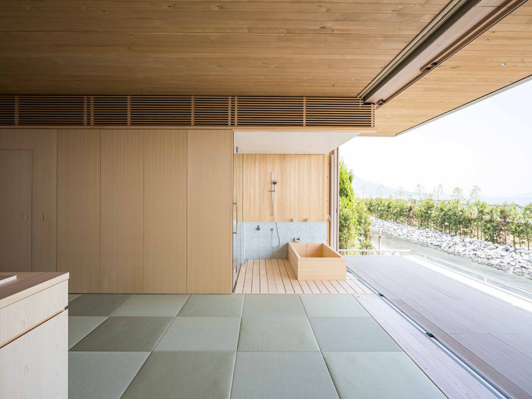
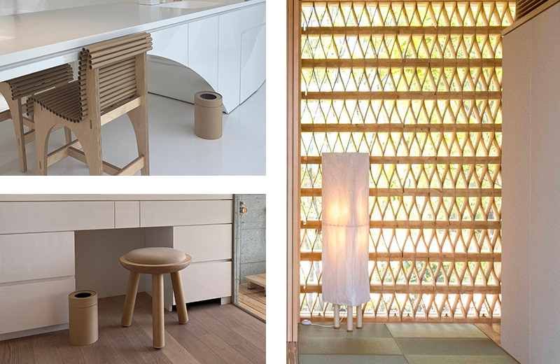
Located on a 4.6-hectare site facing the Seto Inland Sea, the facility consists of a museum, 10 villa-style accommodations, and a restaurant. In the center of the site, parallel to the coastline, a 180-meter-long, 8.5-meter-high mirrored glass wall was erected to create a visual effect that doubles the landscape through reflection. In front of the mirrored glass wall, is a shallow pond where eight movable galleries are arranged, each covered with different colored glass—designed to compose a landscape reminiscent of the beautiful scenery of the scattered islands of the Seto Inland Sea. These rooms float on barges, allowing them to be moved by just two people, so the layout can be changed according to the exhibition narrative.
The accommodations are spread across the site, comprising a reception building and 10 villas. The reception building utilizes a newly developed engineered wood called "wooden L-angle," and the design of each of the 10 villas is different, creating enjoyment for guests who stay multiple nights or make return visits. Four of the villas are recreations of iconic early designs: the “House of Double-Roof,” the “Furniture House,” the “Paper House,” and the “Wall-Less House.” Additionally, the “Cross Wall House” was designed as an homage to John Hejduk, the then head of the architecture department at Cooper Union, who had a significant influence on Ban during his student years.
瀬戸内海に面する4.6haの敷地において、美術館、ヴィラ形式の宿泊施設10棟、レストラン棟から構成される施設である。海岸と平行で敷地のほぼ中央に、長さ180m、高さ8.5mのミラーガラスの壁を建て、その反射でランドスケープが倍増される効果を作り出した。ミラーガラスの壁の前面には水盤を設け、水盤上には、瀬戸内海とそこに浮かぶ島々をイメージした、8棟のカラーガラスに覆われた可動展示室を設置した。それらは展示のストーリーにより配置を変えられるように、台船の技術を使い浮かせて二人ほどで押して移動できる。
宿泊施設は、レセプション棟と10軒のヴィラを敷地に点在させた。レセプション棟には、新たに開発したエンジニアリングウッド「木製L型アングル」を採用し、10棟のヴィラは連泊や再訪の楽しみ作りとして、全てデザインを変えている。そのうち4軒は、初期に設計したヴィラの代表作である「ダブルルーフの家」、「家具の家」、「紙の家」、「壁のない家」を再建させた。さらに「十字壁の家」は、坂が学生時代に大きな影響を受けた、クーパーユニオン建築学科学科長のジョン・ヘイダックへのオマージュとして設計したものである。