Haelsey Halfway House / へスリー・ハーフウェイ・ハウス
South Korea / 韓国
2023
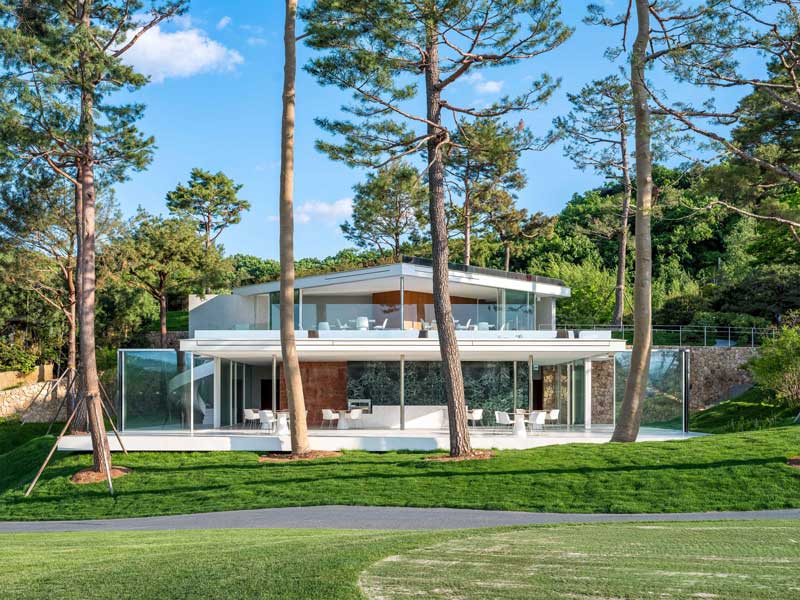
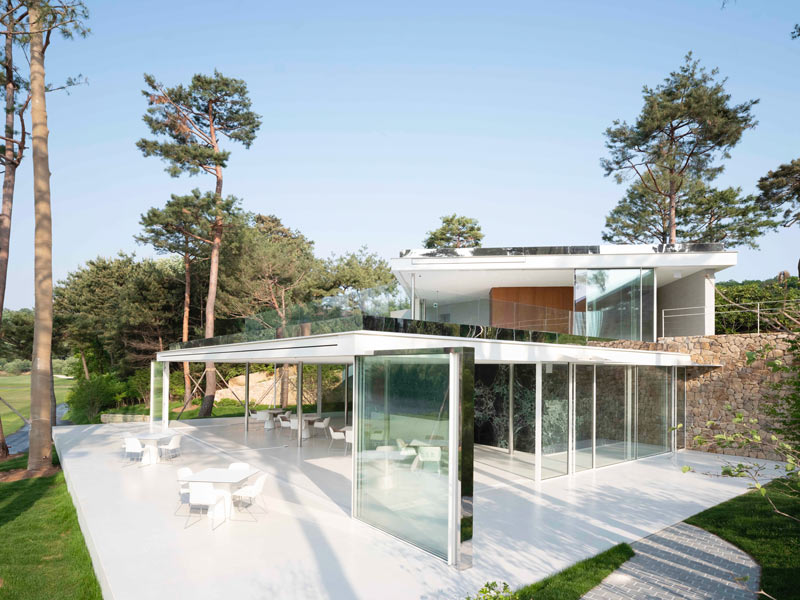
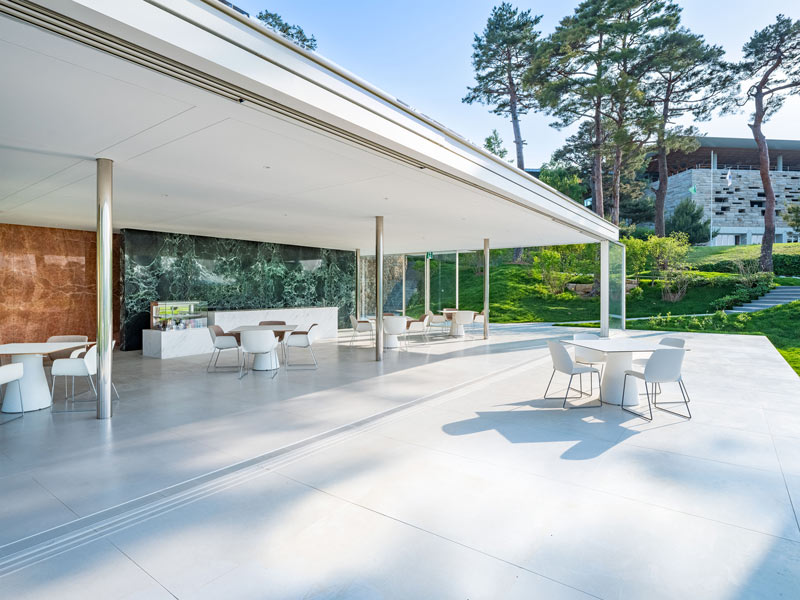
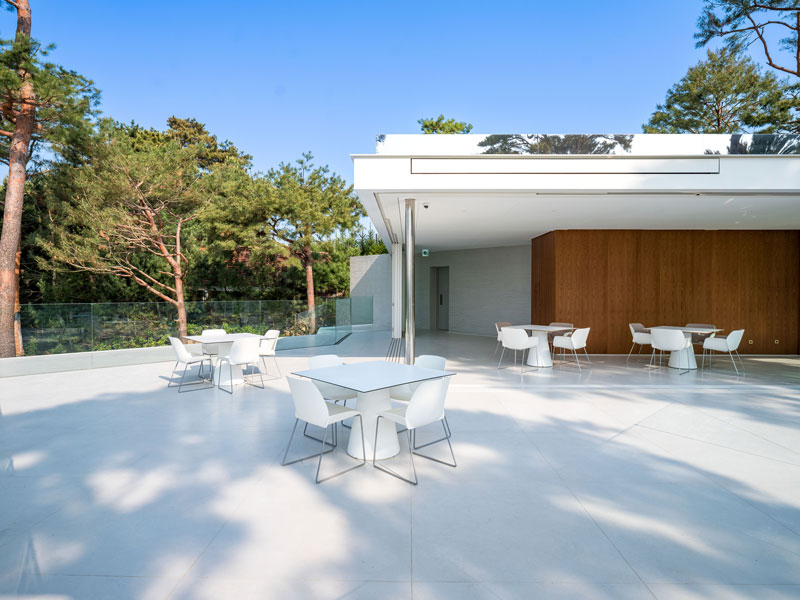
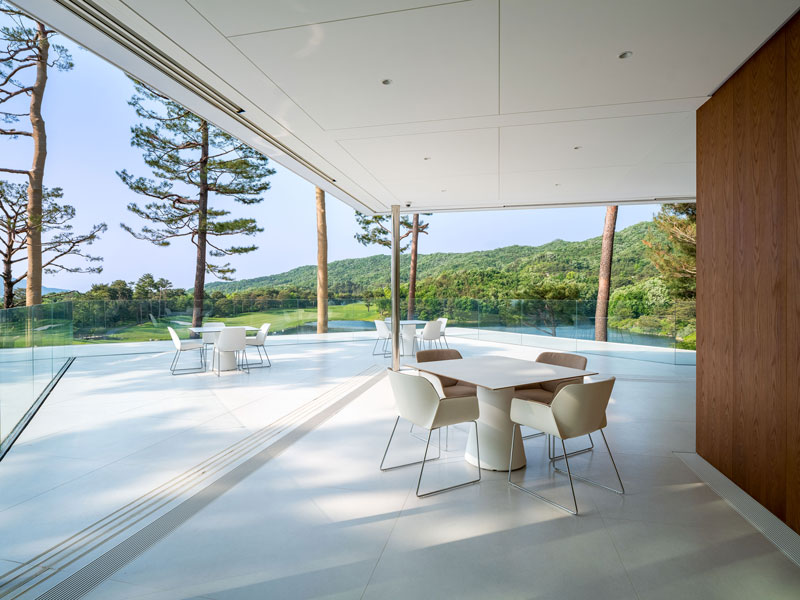
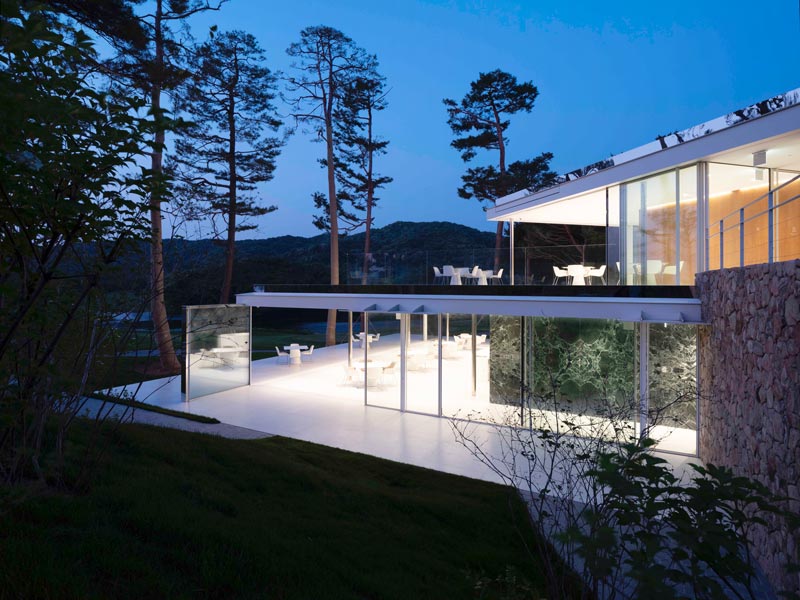
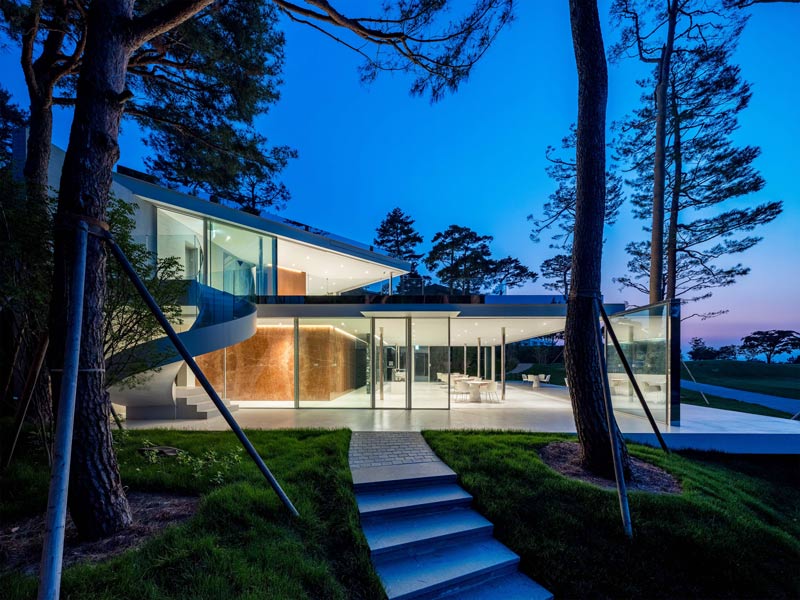
Halfway House is a refreshment venue within the golf course of Haesley Nine Bridges. It is where all players have to pass by, through two different approaches. Instead of having a grand or imposing appearance, this building is intended to appear to players naturally and gradually.
Halfway House has a simple square plan with the second floor purposely rotated by 45 degrees in order to minimize the overall volume. Looking from outside, white slabs that are positioned to follow the natural terrain seem to be floating in the landscape, with its large, clear sliding doors and only slender mirror-finish columns supporting them. The frames of the sliding doors are designed with minimal dimensions, allowing guests to enjoy the picturesque views through the large sliding doors once they enter the building. The sliding doors can be fully opened beyond the framework of the interior space, and guests are able to thoroughly experience the intermediate space between architecture and nature, as well as space between inside and outside.
ハーフウェイ・ハウスは、へスリー・ナインブリッジズのゴルフコース内に設けられた休憩施設である。2つあるアプローチのいずれかを経由し、すべてのプレイヤーが必ず通る場所に位置する。威圧感のない外観は、通過するプレイヤーの視界に徐々に自然な形で現れるように設計されている。
平面は、シンプルな正方形であり、2階は意図的に45度回転させることで全体のボリュームを最小限に抑えている。外から見ると、自然の地形に沿って配置された白いスラブが鏡面仕上げの細い柱によって支えられ、大きなガラスの引き戸とともに、風景の中に浮かんでいるように見える。引き戸のフレームは最小の見付となるように設計されており、ゲストは建物内に入ると、大きな引き戸を通して、絵のように美しい景色を楽しむことができる。引き戸は屋内空間の枠を超えて開け放つことが可能であり、ゲストは建築と自然、内と外の間の中間的な空間を存分に体験することができる。