Tamadic Nagoya / タマディック 名古屋ビル
Nagoya, Japan / 名古屋
2021
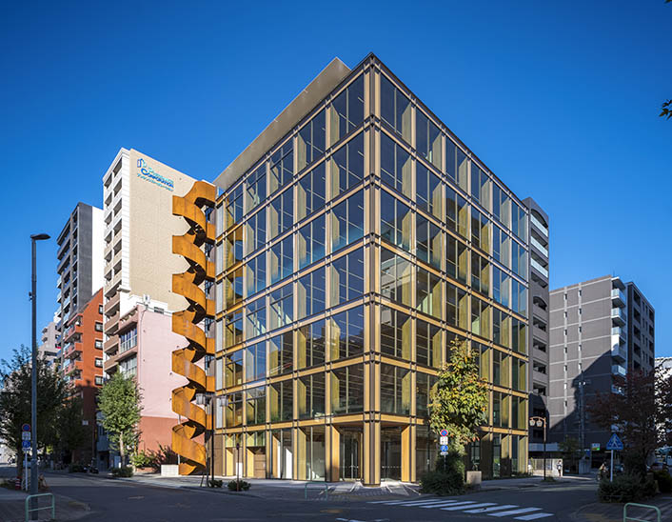
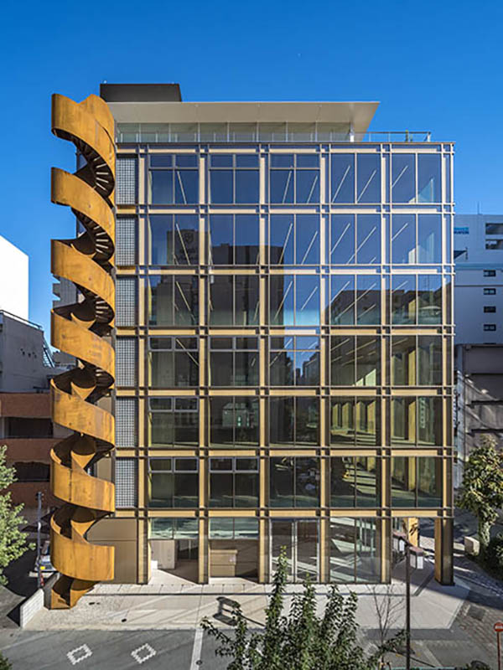
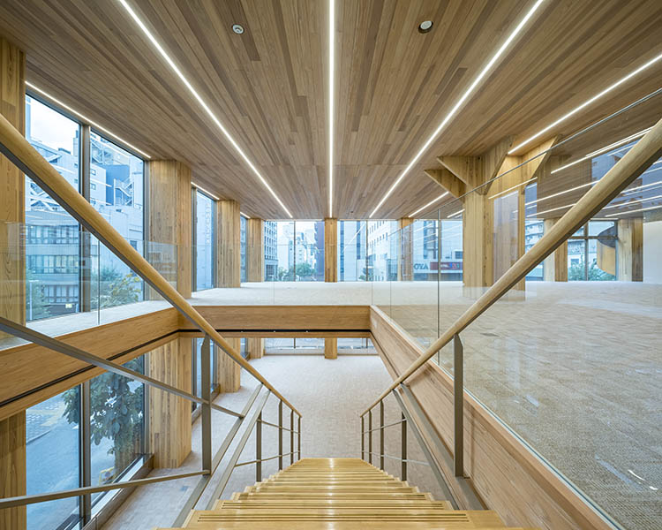
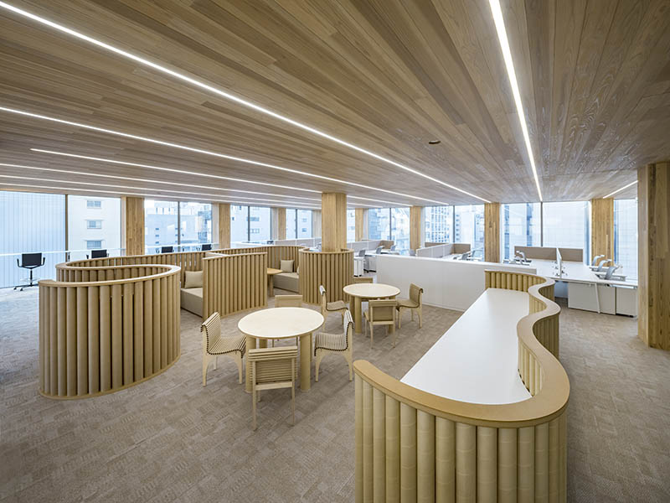
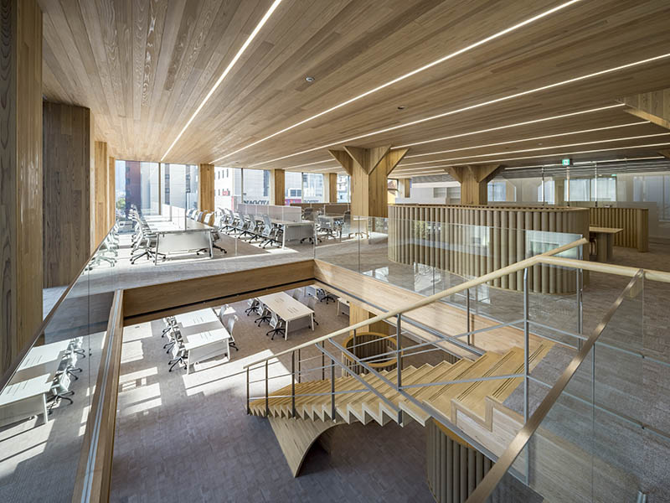
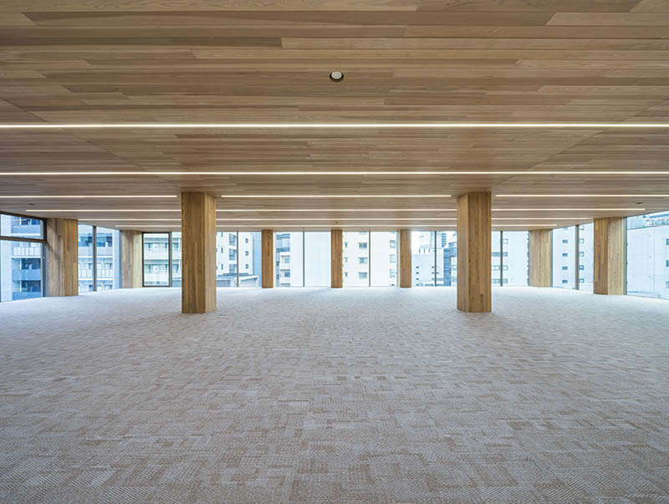
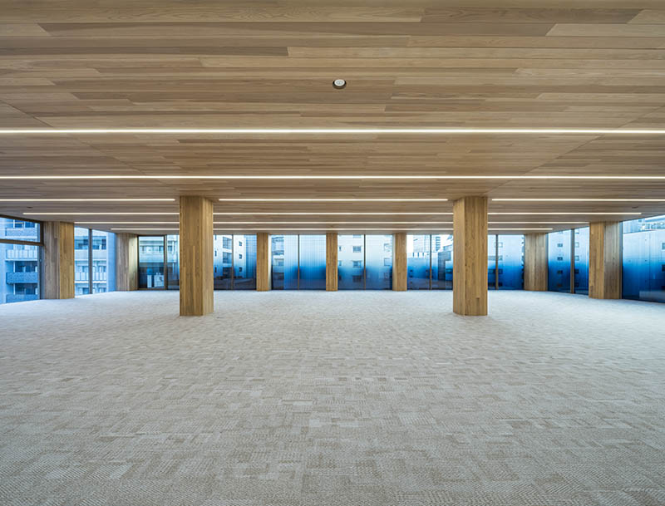
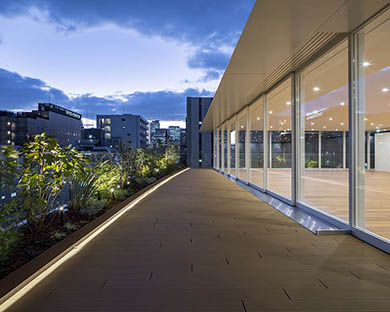
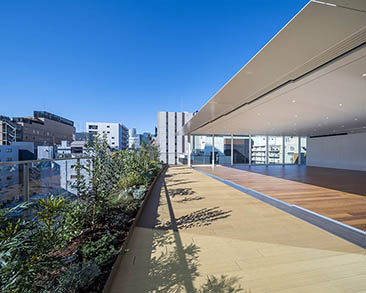
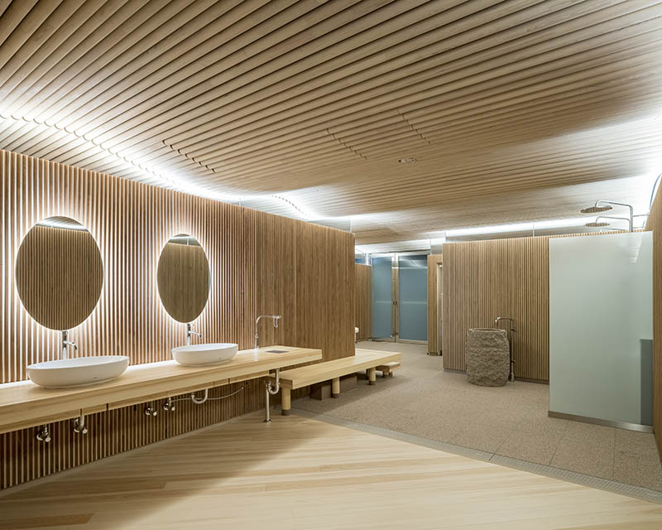
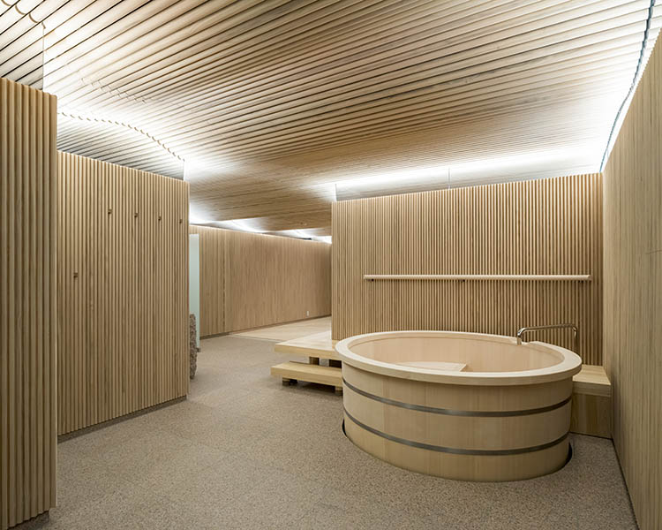
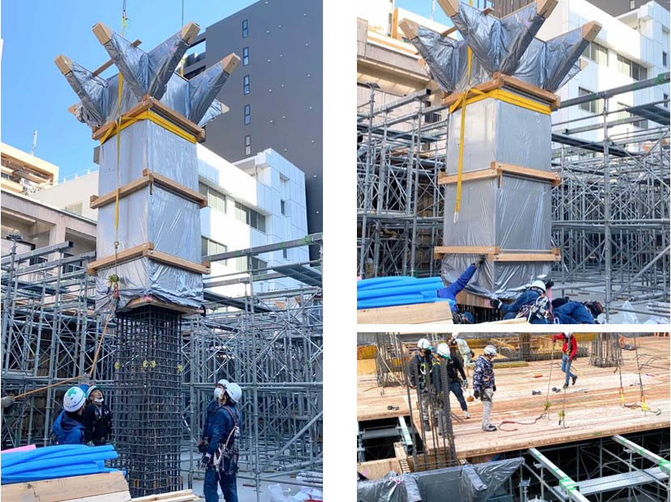
日本の過剰な木造に対する規制により、純粋な中層木構造の建築が作れないため、コンクリートと木材(CLT)のハイブリッド構造を実現した。
柱はCLT板を組み合わせてロの字型の断面とし。それを型枠としてコンクリートを打設、RCを内蔵したハイブリッドの断面としている。常時は内蔵のRC断面が建物を支え、地震時には木造(CLT)+RCの柱として水平力に抵抗する。各階の床も柱と同様にCLT板を型枠としてコンクリートを打設した。CLTはそのまま内部の仕上げ材にもなるため、構造材・型枠・仕上げ材の3役を持たせている。
床スラブもCLTを使うことにより、下階の支保工が少なくてすみ、早くから下階の工事が始められるメリットもある。
多目的に使用される最上階は、木質空間の執務フロアの対比として極力透明感のあるペントハウスとして計画した。その階には、日本初フィンランド大使公認のオフィスサウナがあり、社員が自由に使えるようになっている。
Due to Japan's excessive regulations against timber structures, it is impossible to build a “pure” mid-rise timber structure, so a hybrid structure of concrete and wood (CLT) was introduced. The columns are made of CLT boards to form a "ロ" shaped section and concrete is poured in. CLT acts as formwork to create a hybrid with Reinforced Concrete.The built-in RC holds the vertical load of the building, and the timber supports it to resist to horizontal force.
For this building, CLT are used as structural material, formwork, and finishing material. Each floor slab is also made of CLT, which has the advantage of reducing the number of supports during construction, and allows work of the following process to begin early. The top floor is a hall used for multiple purposes, planned as a penthouse contrast to the wooden office floor. This floor has a sauna, the first “office sauna” in Japan to be approved by the Finnish ambassador, which can be used freely by the employees.