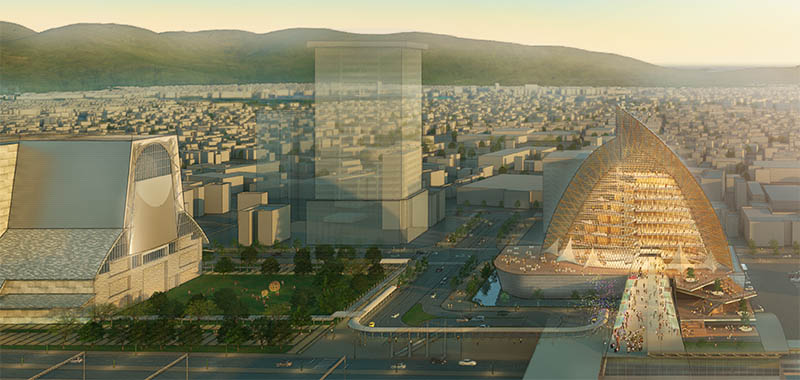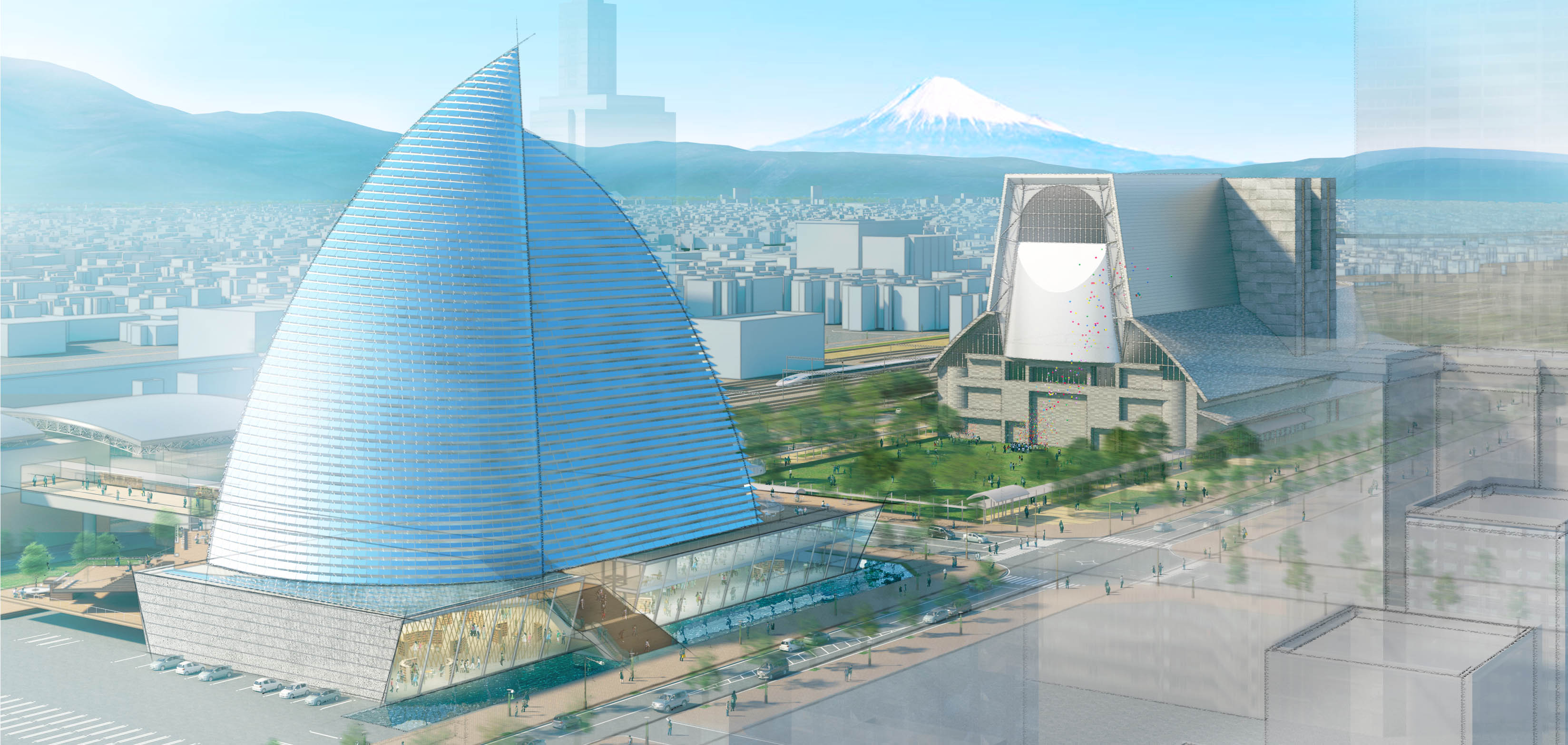New Shizuoka Prefectural Central Library / 新静岡県立中央図書館
Shizuoka, Japan / 静岡県静岡市、日本
2021


東静岡駅前の東西軸、南北軸を形成するために、隣接する磯崎新氏設計のグランシップに呼応する高層の図書館を計画した。駅から伸びるペデストリアンデッキは図書館を貫通し、南側の遊歩道(ブールバール)とつながっている。
書庫は階高を抑え、積層することでフロアごとに本を分類でき、目的の書庫へアクセスしやすく、管理もしやすくなる。各階をエレベーターと階段だけでなく、緩やかな斜路で有機的につなげ、その途中の広い踊り場を閲覧スペースとすることで、エレベーターに頼らない楽しい移動や居心地の良い多様な学びの場をつくりだした。
北面のファサードは駿河竹千筋細工のように繊細なカーテンウォールとし、南面は美しい青・緑色太陽光パネルで被うことにより、環境に配慮しつつシンボリックな形態とした。
In order to form an east-west and north-south axis in front of Higashi-Shizuoka Station, a high-rise library was planned in response to the adjacent Granship designed by Arata Isozaki. A pedestrian deck extending from the station penetrates the library and connects it to a promenade (boulevard) on the south side. The floor height of the book stacks is controlled and categorized by floor. Layering the book stacks in such a fashion provides a way to access and manage the desired book stacks at ease. Each floor is organically connected not only by elevators and stairs but also by a gentle ramp. The wide landing in the middle of the ramp is used as a reading space, creating a comfortable and diverse place for learning and enjoyable movement without requiring the use of elevators. The north façade is an intricate curtain wall that resembles Suruga bamboo crafts. The south façade is covered with beautiful blue and green photovoltaic panels, creating a symbolic form while being environmentally friendly.