ZEN Wellness SEINEI / 禅坊 靖寧
Awaji, Hyogo, Japan / 兵庫県淡路市、日本
2022
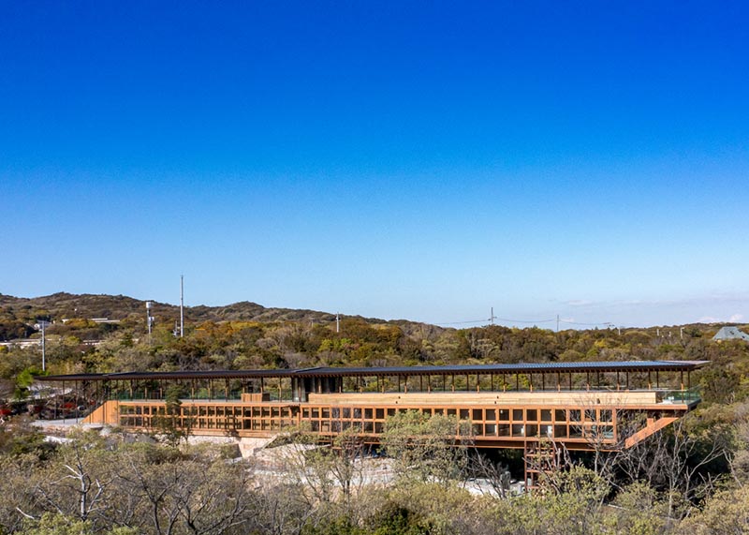
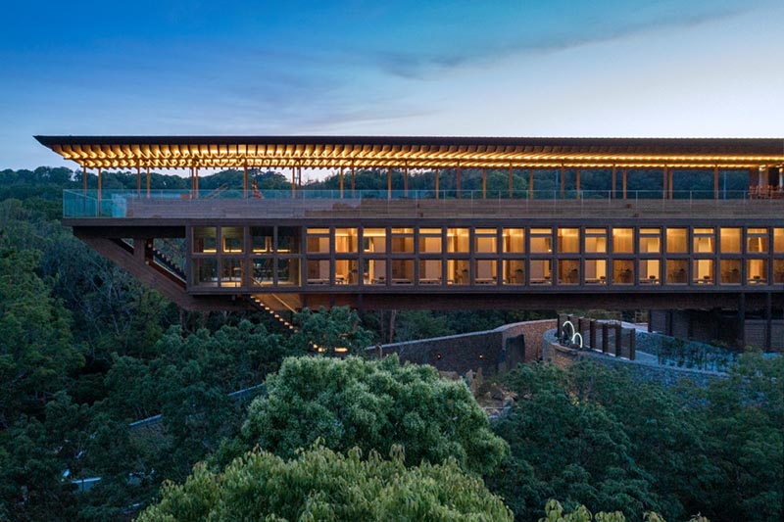
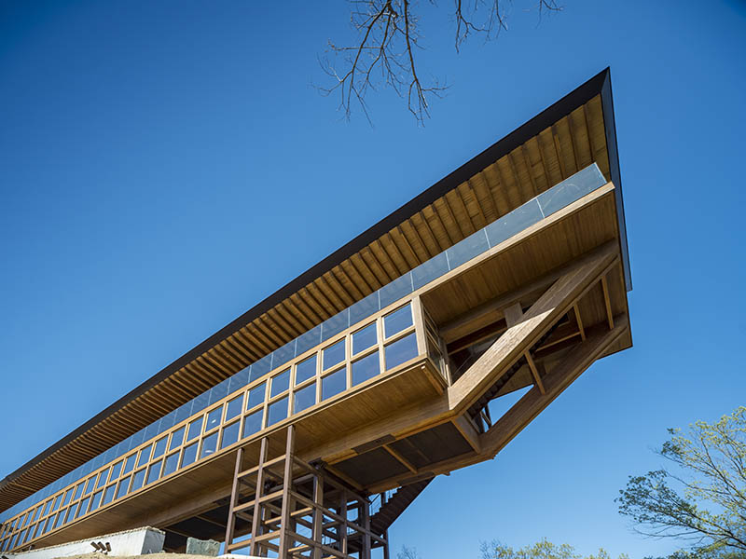
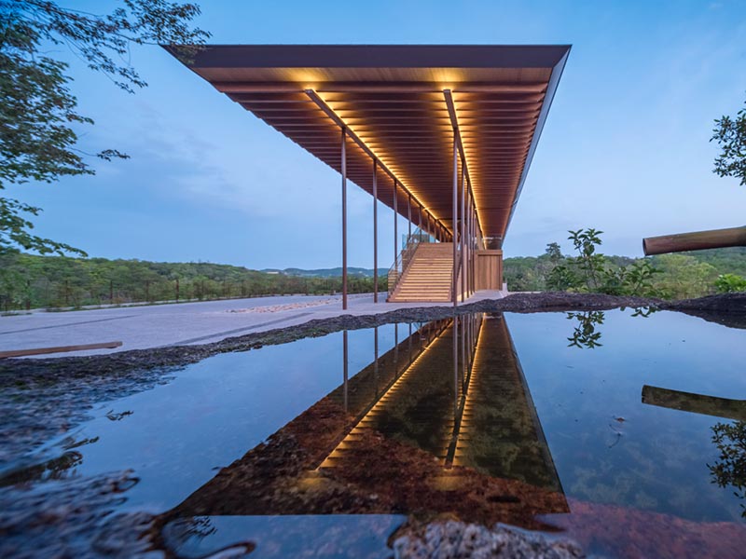
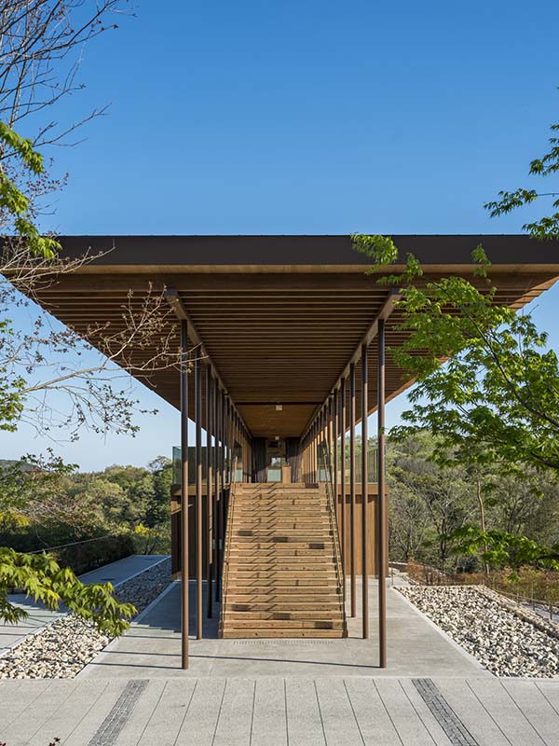


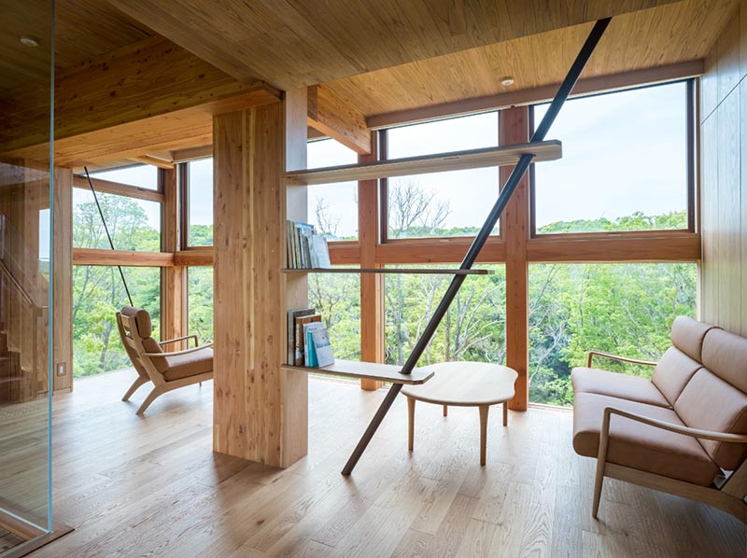
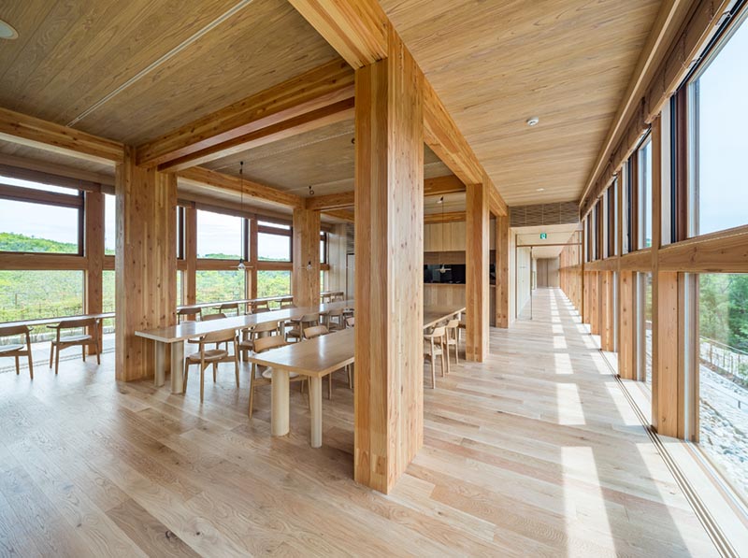
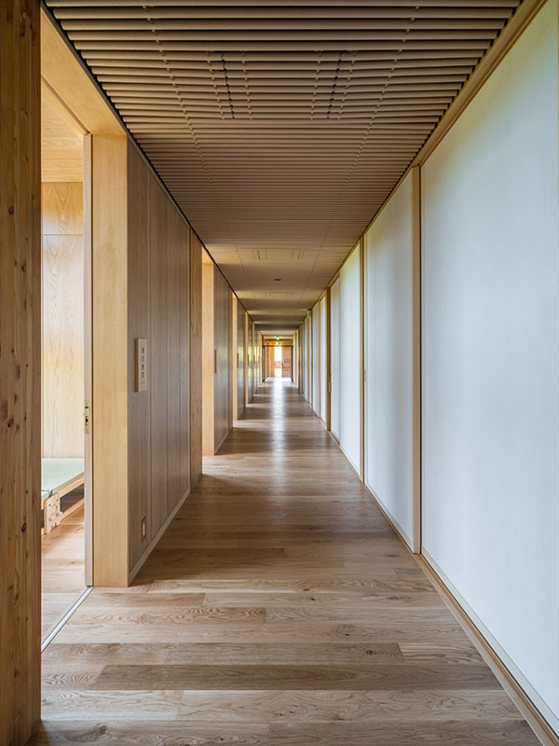
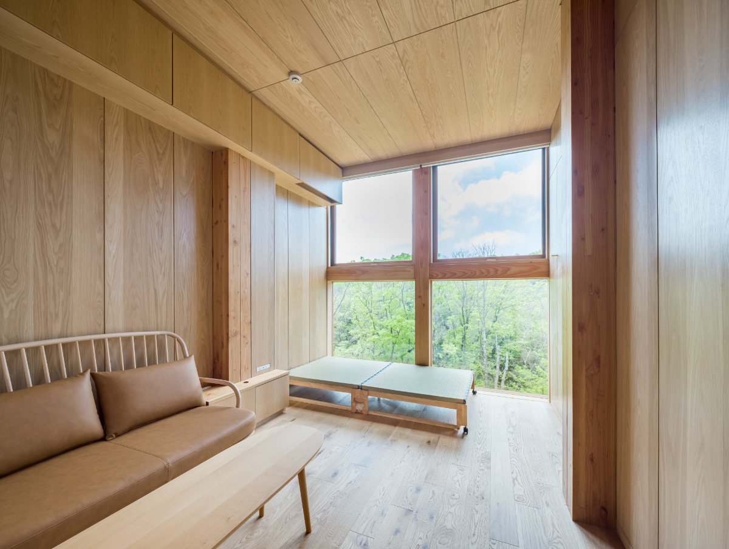
Awaji, Hyogo, Japan / 兵庫県淡路市、日本
2022











This is a plan of an accommodation facility where guests can experience“zazen” on a small, lush site on Awaji Island. It is located on a ridge of
the site and the building has a shorter end of 7.2m and a longer end
of 90m. Half of the building is suspended by two steel column bases
with wooden vierendeel on the first floor allowing 21m span and the
whole second floor will be zazen studio. A cafe with a series of PHP arch
frames and a hut are planned for future affiliated use.
淡路島の自然豊かな小高い敷地に座禅体験のできる宿泊施設を計画し
た。短手7.2mに対し、長手が90mある建物を敷地の尾根上に据え、建物
の半分は二本の鉄骨柱脚によって浮いており、木造のフィーレンディール
(1階部分)で21mのスパンを実現し、その2階が全て座禅体験スペース
となる。付属施設としてPHPアーチフレームを連続させたカフェと将来対
応の小屋を計画している。