Tainan Art Museum / 台南市美術館
Tainan, Taiwan / 台南、台湾
2019
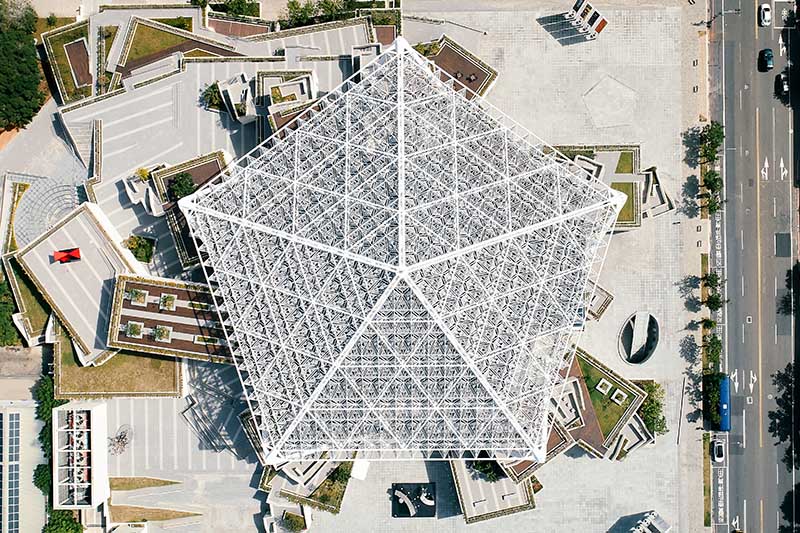
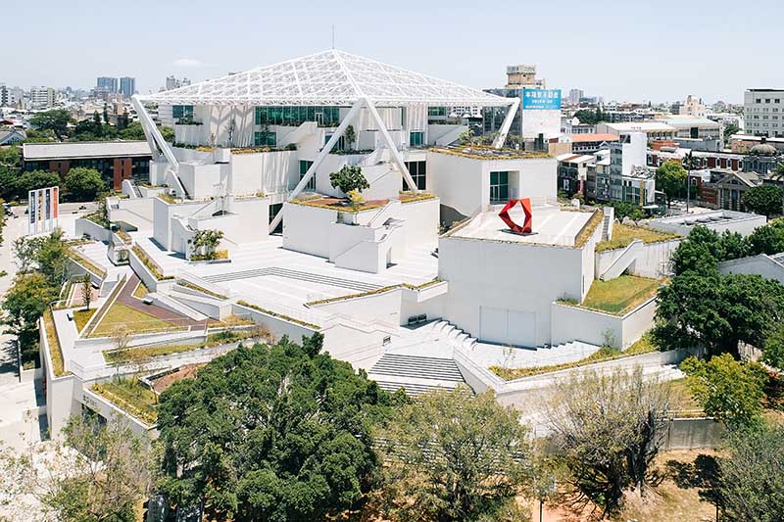
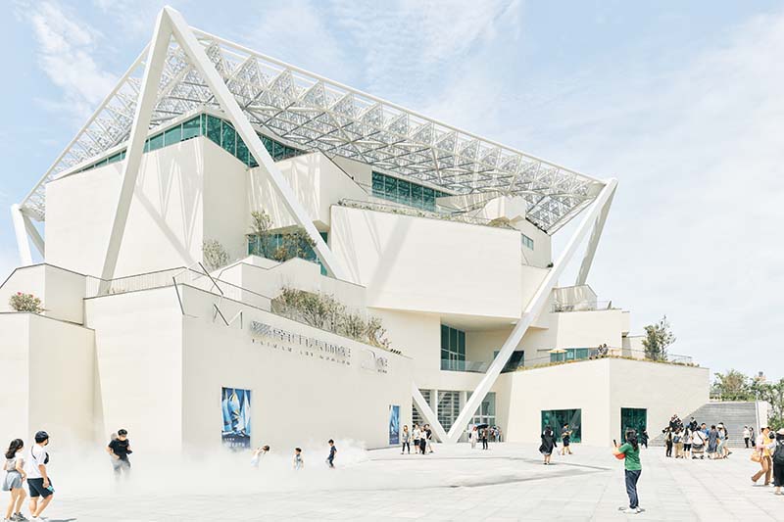
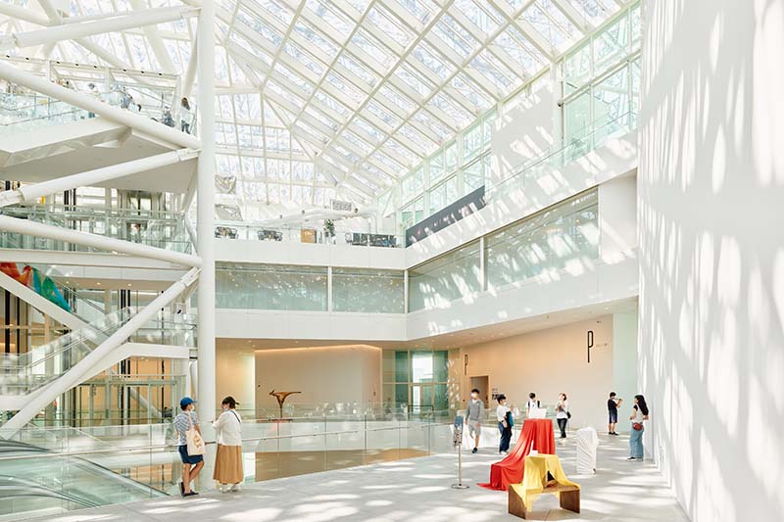
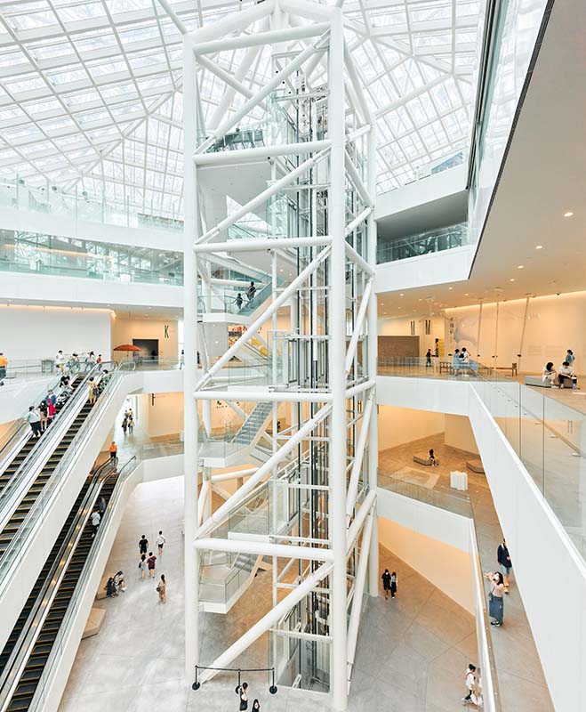
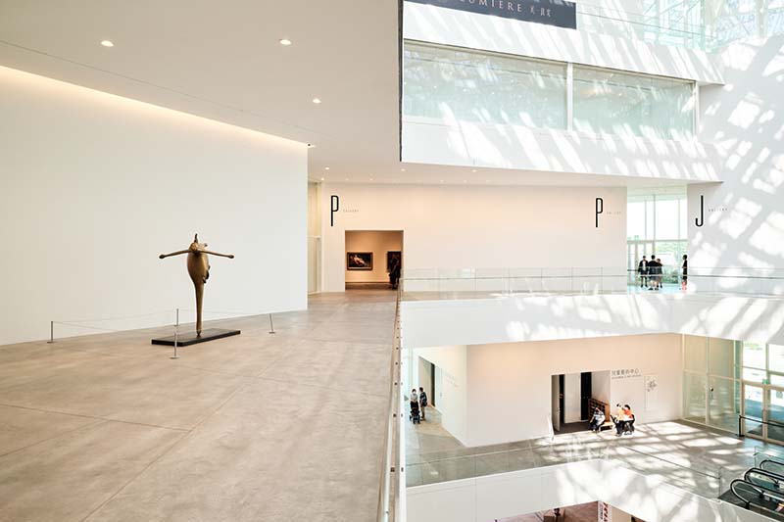
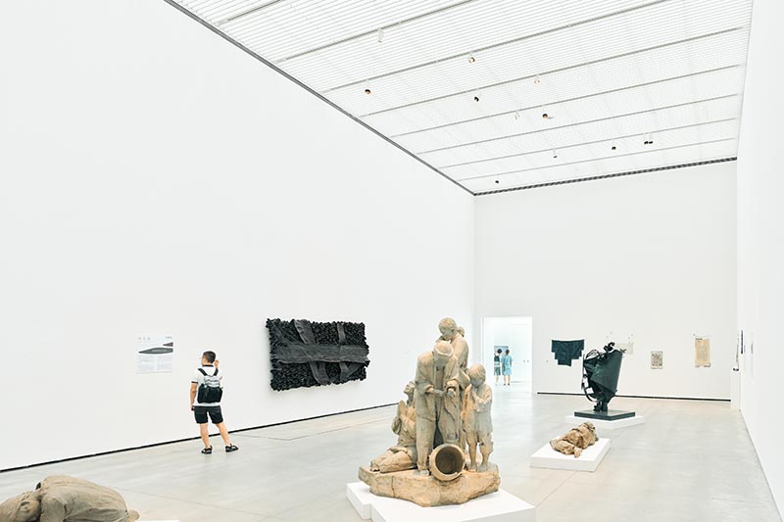
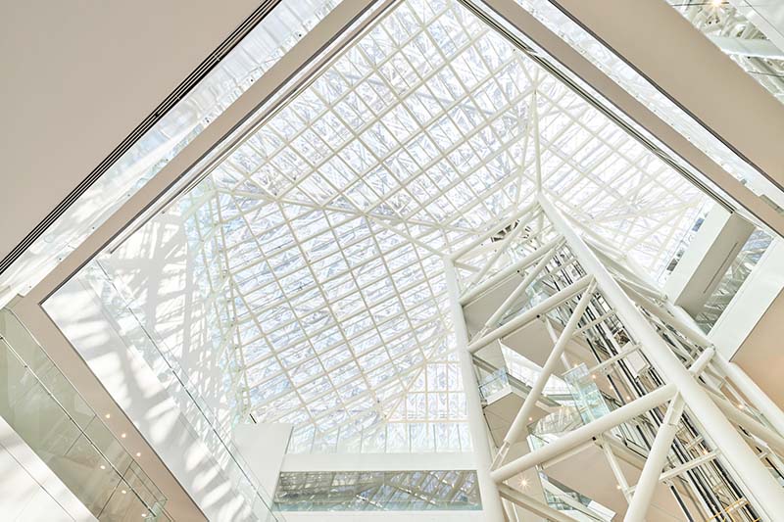
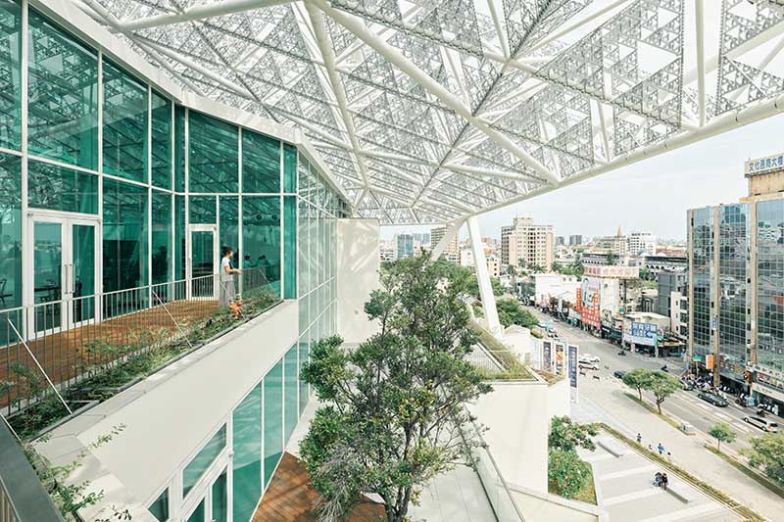
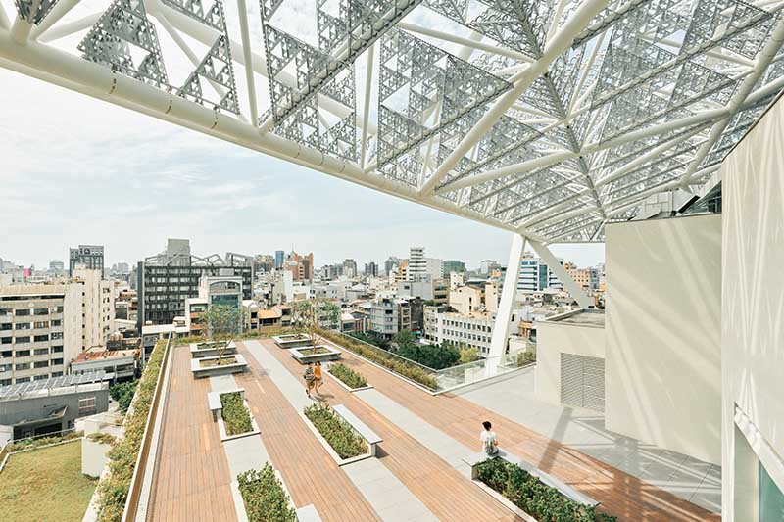 photos by Studio Millspace, drone operated by Hao-Jan Chang
photos by Studio Millspace, drone operated by Hao-Jan ChangWhen walking around the site during the initial site visit, my first concern was that in this city where the buildings are so densely built up, there was no park space for relaxation serving the citizens. This is where I thought of a building typology that combines the building with a park.
It would be ideal, to be able to do something similar to the Louisiana Museum in Denmark, where groups of galleries are spotted throughout a beautiful landscape, but the site is rather tight at only 24,503㎡, making it impossible to realize. On the other hand, unlike Kevin Roche’s Oakland Museum, where park spaces are just located on top of the museum, I thought of a building typology where the art museum and the activities of the park are not separate, but rather an integrated whole, make it possible to freely go out into the park from within the museum, or have park visitors, without realizing it, enter and enjoy the museum. Various sizes of galleries that are shifted and stacked atop one another, like building blocks, create roof tops that become interconnected park spaces, while the entrances of the museum are located in the spaces between the individual galleries.
If a building takes a square form, the sense of direction and frontage becomes too strong, especially in this case, and by taking a hint from the five-petal Phoenix Blossom - the symbolic flower of Tainan – I thought of a large pentagon-shaped frame that encompasses the gallery boxes while this also weakens the sense of main frontage by facing in all directions, and allowing visitors to approach from many different directions. Since Tainan has strong solar radiation all throughout the year, in order to create shading for the entire building, we are developing “Fractal Shading”, together with Professor Satoshi Sakai of Kyoto University. He originally developed a plastic pergola type of fractal shading, and together with Professor Sakai we are now developing a large scale metal version to shade the whole building.
敷地は、台湾の旧首都にあたる台南市の町の中心で、ショッピングや文化施設が集中しているエリアの、それらの施設用に使われる既存の地下駐車場の上部である。 つまり、地下駐車場の構造を補強し、その上に22,596㎡の市立美術館を建設する計画であり、我々はそのコンペを勝ち取った。
まず、最初の敷地見学の時敷地周辺を歩き回り、建物が密着した町に市民の憩いの場となる公園がないことが気になった。 そこで、建築と公園を一体にしたようなビルディングタイプを想像した。
できることなら、デンマークのルイジアナ美術館のように美しいランドスケープの中に点在するギャラリー群が理想であるが、敷地は24,503㎡と狭く、ルイジアナタイプは不可能である。 かといって、ケビン・ローチのオークランド美術館のように、公園が単に美術館の上にあるだけで、美術館を楽しむ行為と公園のアクティビティが分離されたものでなく、美術館の中から自由に公園へ出たり、公園に来た人がいつのまにか美術館に入り楽しめるような、両方の機能が一体に連続したようなビルディングタイプを考えた。
そこで、さまざまな大きさのギャラリーを積み木のように上に重ね、それらがずれた屋根上を公園として連続させ、個々のギャラリーの隙間から美術館の中に出入りできるようにした。
建物を四角くすると正面性や方向性が強くなり過ぎるので、台南市の街のシンボルである鳳凰花の五角形をヒントに、方向性が弱く周囲のどちらの方向にも向いている、大きな五角形のフレームの内外にギャラリーの箱を納めた。 台南は一年中日射が強いので、建物の大部分に日陰を作るため、五角形のフレームの上に大きなフラクタル屋根を作った。 「フラクタル日よけ」は京都大学の酒井敏先生が開発した、塩ビ製のパラゴラタイプを、酒井先生と共同で金属の大きな屋根の覆いとして開発した。
© 2019 Shigeru Ban Architects All Rights Reserved