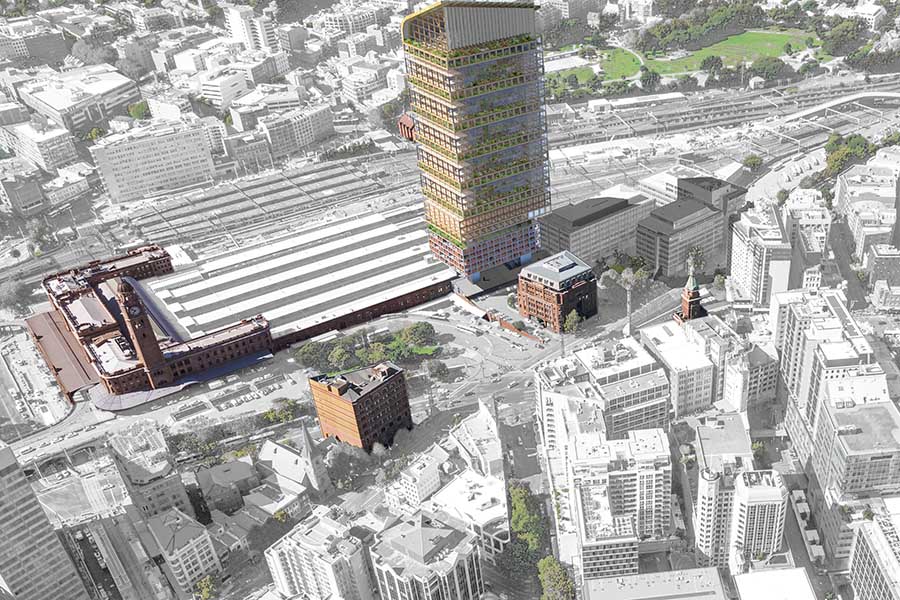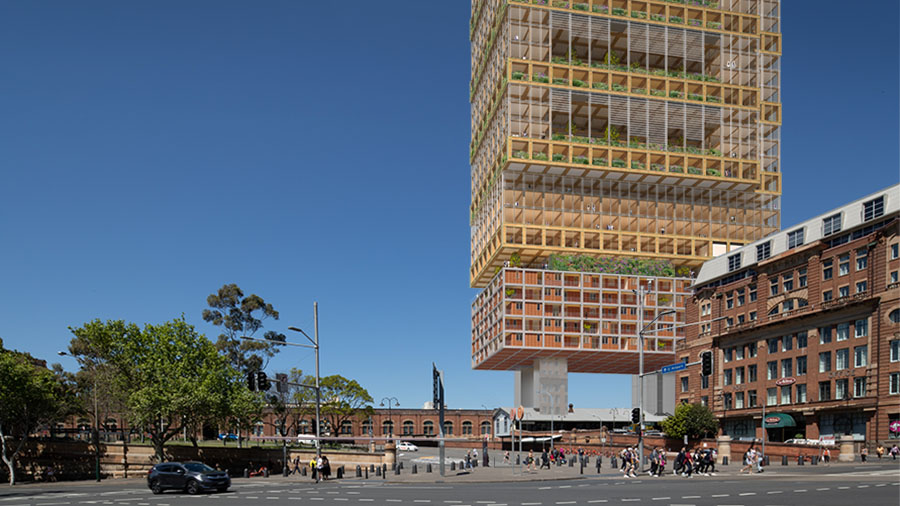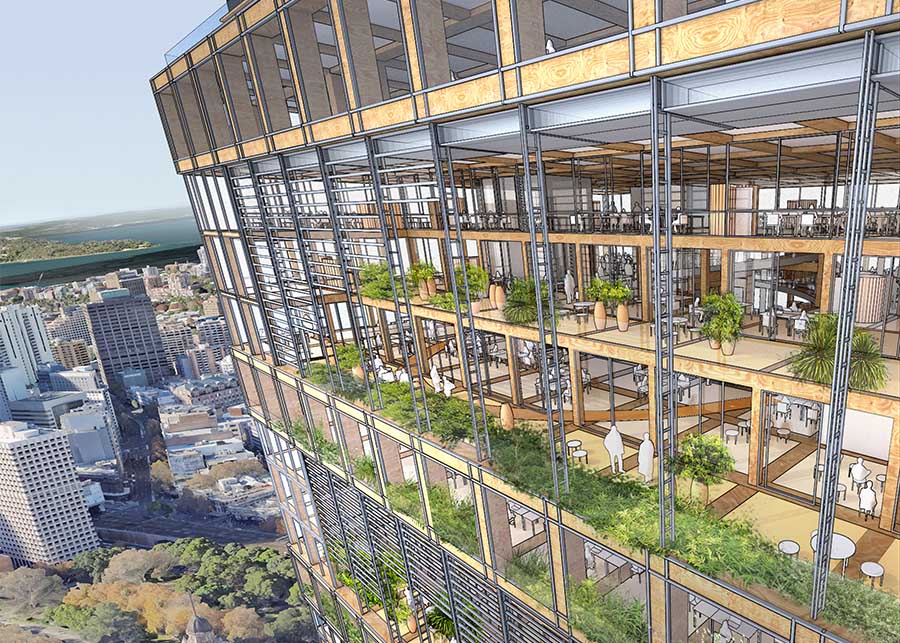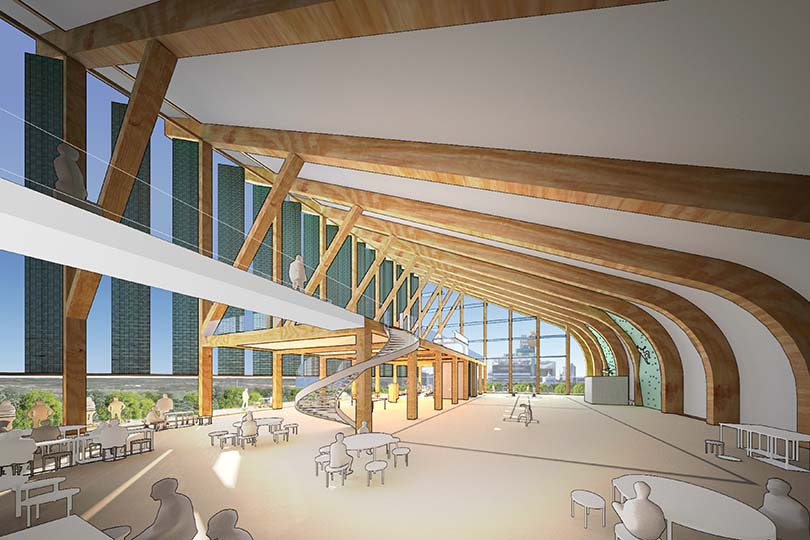Atlassian Headquarters/アトラシアン本社
Sydney, Australia/シドニー、オーストラリア
2019





The main feature of this building are the multi-storey open spaces with Glass Shutters, a facade system which can be fully opened up. When closed, the shutters function as a full-spec glass facade. When opened, the atrium becomes an inside-outside space with a magnificent view of downtown Sydney. The steering system of Glass Shutters is equipped with rain, wind, temperature and humidity sensors, to open and close the shutters automatically depending on the weather condition.
The spiral ramp and void space is the centerpiece of the office space. The ramp encourages employees to move around and meet people. Small meeting platforms are located in-between floors and become places for encountering people. Void space offers visual and physical connection between different floors, reinforcing the feeling of collegiality among employees.
In order to allow for maximum use of timber, the structural concept is based on a combination of Mega-floors built with a steel Vierendeel space frame with wooden fire proofing, in combination with the infill floors that are glulam post and beam structure. Mega floors are supported by reinforced concrete cores which include the vertical circulation.
シドニーに位置するアトラシアン本社ビルは、フルオープンが可能なファサードシステム「ガラスシャッター」を採用した多階建ての開放的な空間が特徴である。シャッターを閉めるとフルスペックのガラスファサードとして機能し、開放するとアトリウムはシドニーの市街地を一望できる内外一体の空間となる。ガラスシャッターには雨・風・温湿度センサーが搭載されており、天候に応じて自動的にシャッターが開閉する。
オフィス空間の中心には、螺旋状のスロープと吹き抜け空間がある。スロープは従業員の移動と人との出会いを促す。フロア間には小さなミーティングプラットフォームを配置し、人と人との出会いの場としている。吹き抜け空間は、異なるフロア間の視覚的・物理的なつながりを提供し、従業員同士の仲間意識を強める。
木材を最大限に利用するために、鉄骨のフィーレンデール・スペースフレームと木製の耐火構造を組み合わせたメガフロアと、集成材の軸組構造のインフィルフロアの組み合わせが構造コンセプトとなっている。メガフロアは、垂直動線を含むRCのコアで支持される。