Swatch Headquarters / スウォッチ本社
Cité du Temps / シテ・ドゥ・タン 展示場・ホール
Omega Factory / オメガ生産本部
Biel/Bienne, Switzerland / ビール/ビエンヌ、スイス
2019
Swatch Headquarters / スウォッチ本社
- Under Construction / 工事中の写真
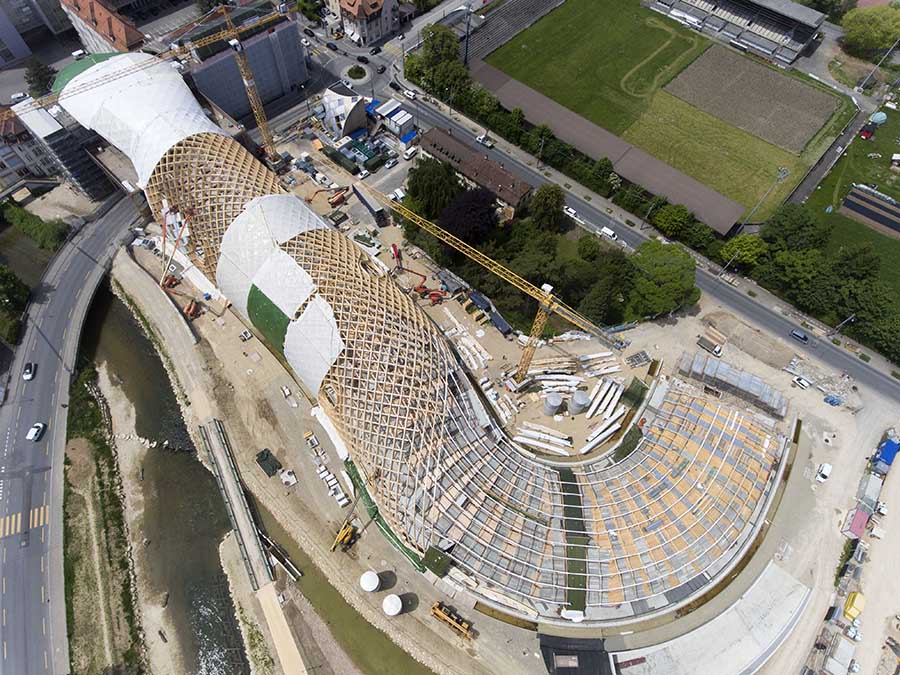 c) Philip Zinniker
c) Philip Zinniker
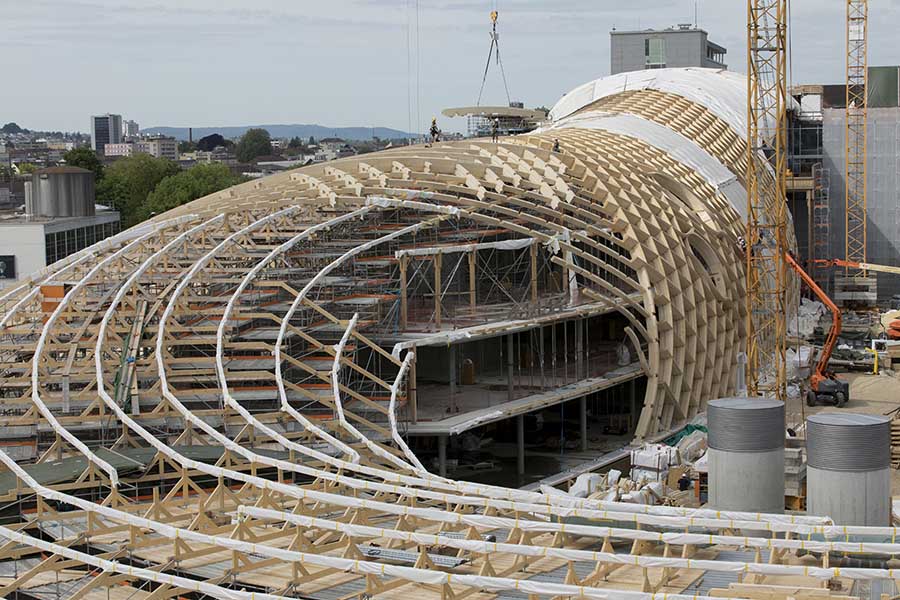 c) Philip Zinniker
c) Philip Zinniker
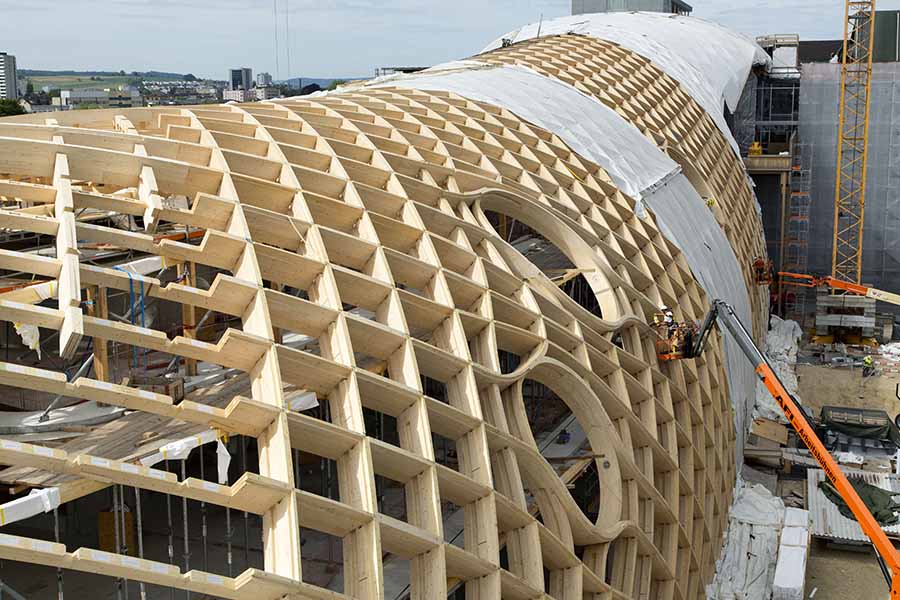 c) Philip Zinniker
c) Philip Zinniker
- Completion / 完成写真
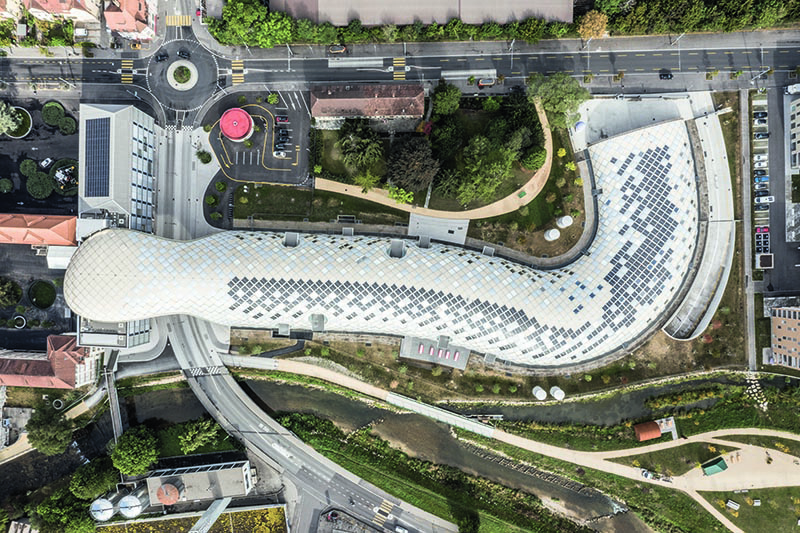 c) OMEGA SA
c) OMEGA SA
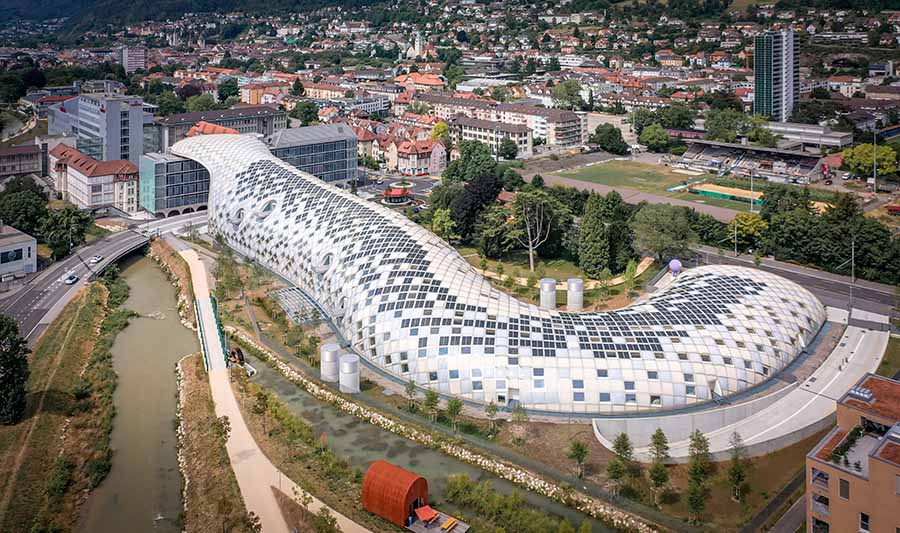 c) Nicolas Grosmond
c) Nicolas Grosmond
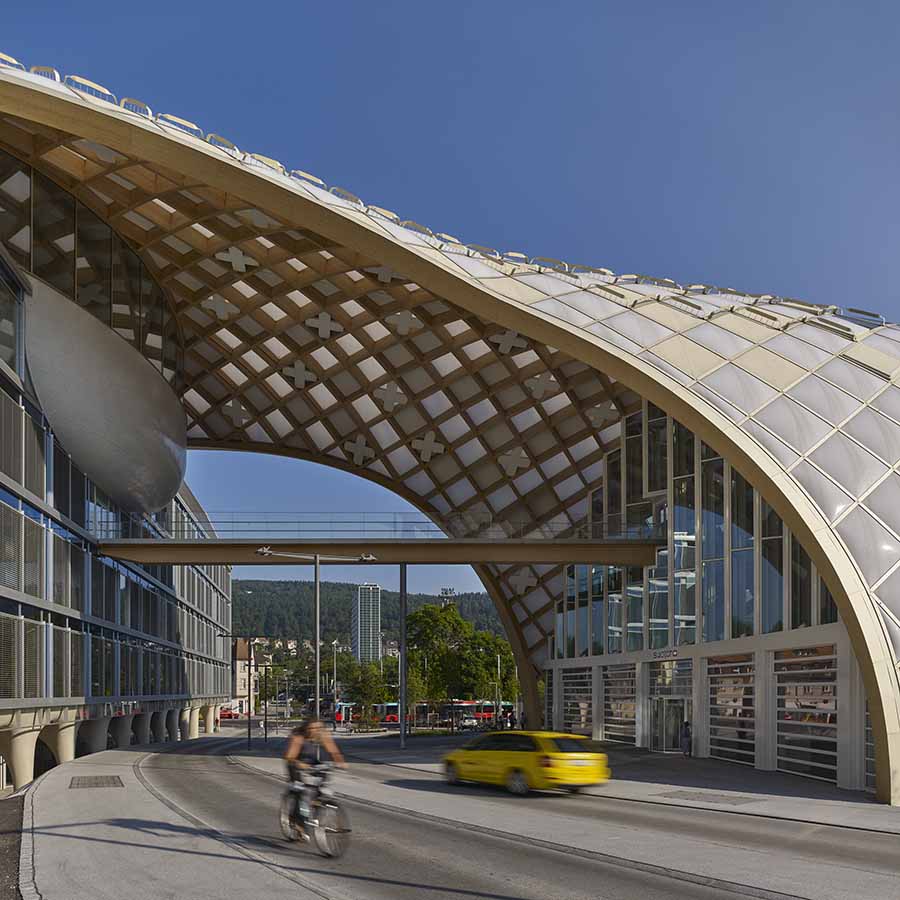 c) Didier Boy de la Tour
c) Didier Boy de la Tour
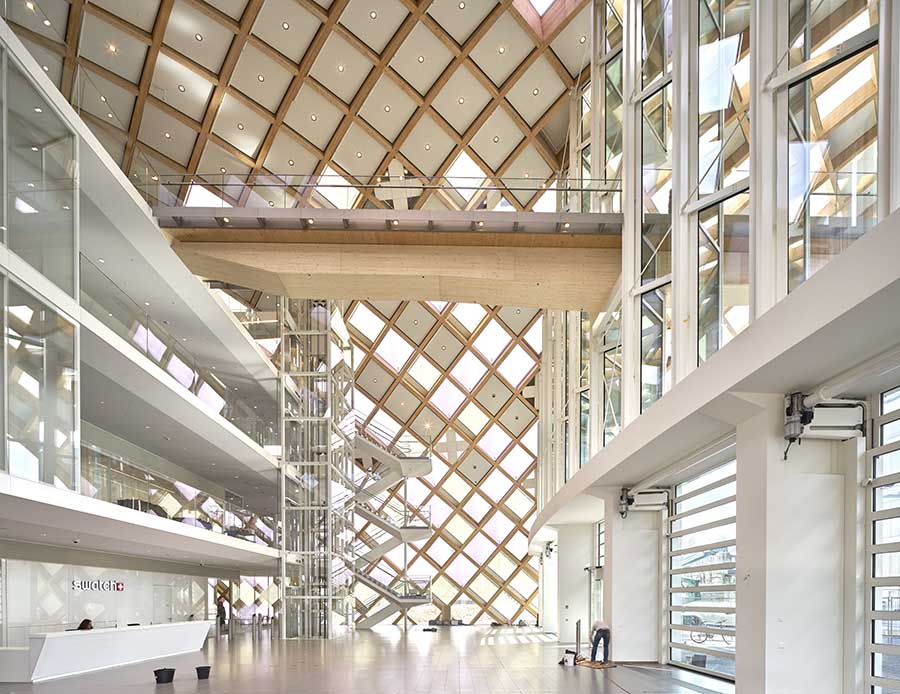 c) Didier Boy de la Tour
c) Didier Boy de la Tour
 c) Didier Boy de la Tour
c) Didier Boy de la Tour
Cité du Temps / シテ・デュ・タン 展示場・ホール
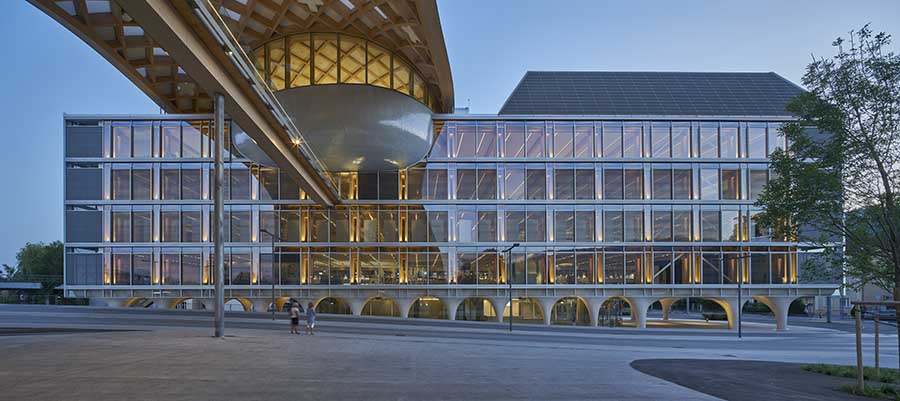 c) Didier Boy de la Tour
c) Didier Boy de la Tour
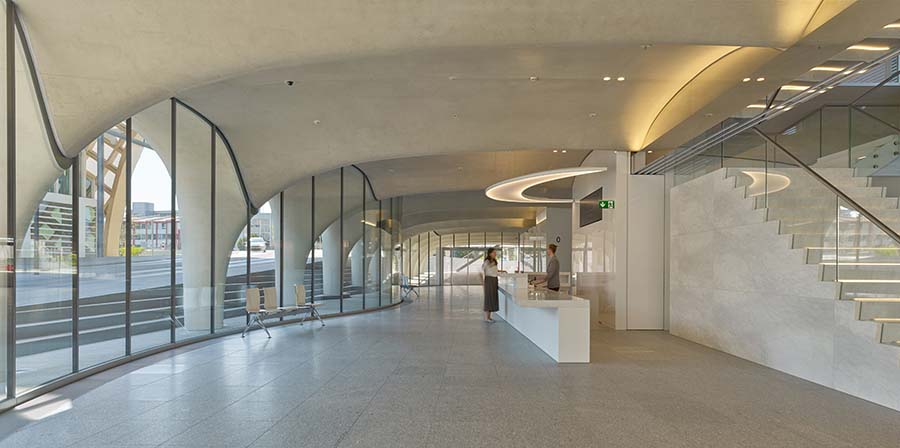 c) Didier Boy de la Tour
c) Didier Boy de la Tour
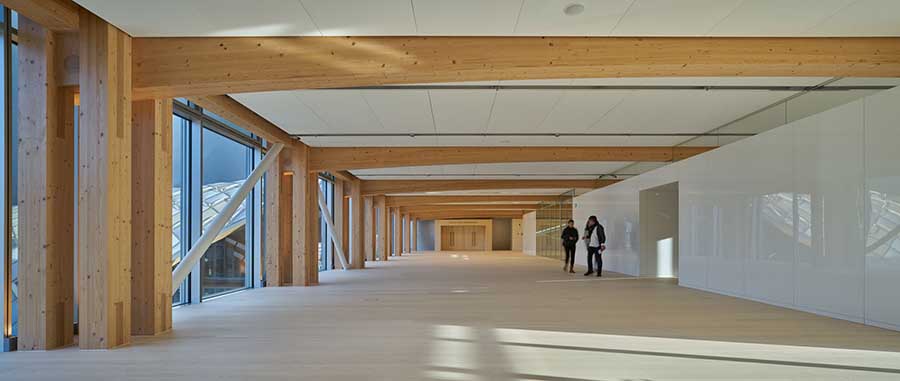 c) Didier Boy de la Tour
c) Didier Boy de la Tour
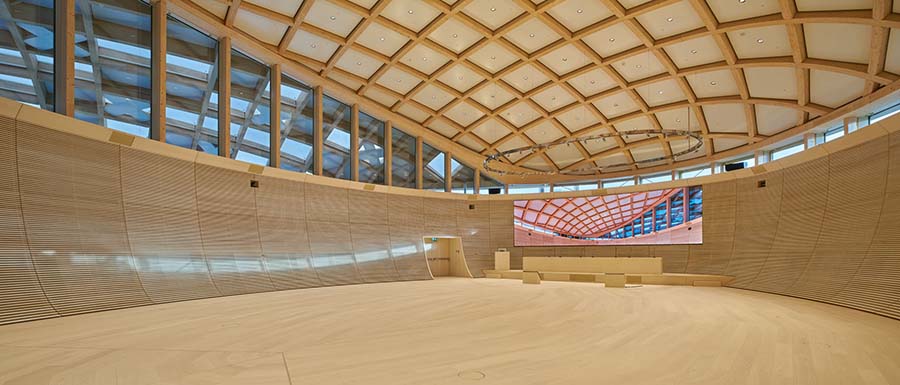 c) Didier Boy de la Tour
c) Didier Boy de la Tour
Omega Factory / オメガ生産本部
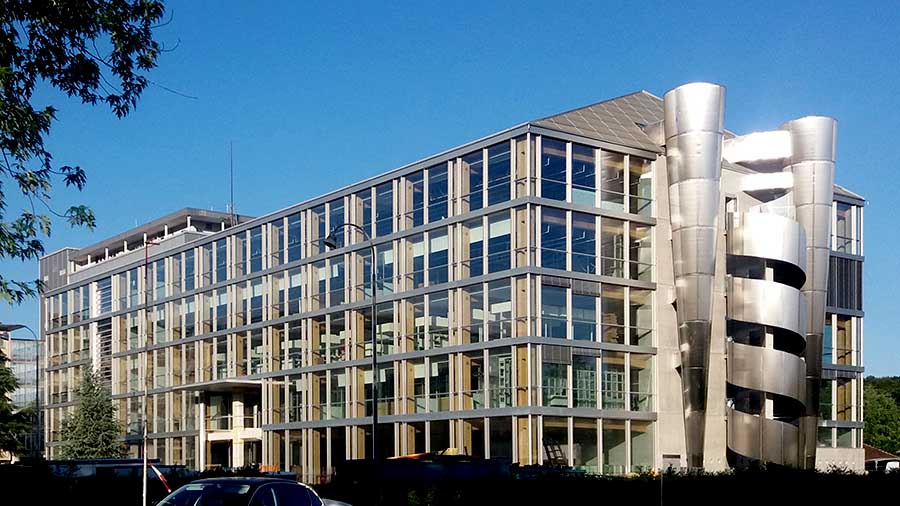 c) Didier Boy de la Tour
c) Didier Boy de la Tour
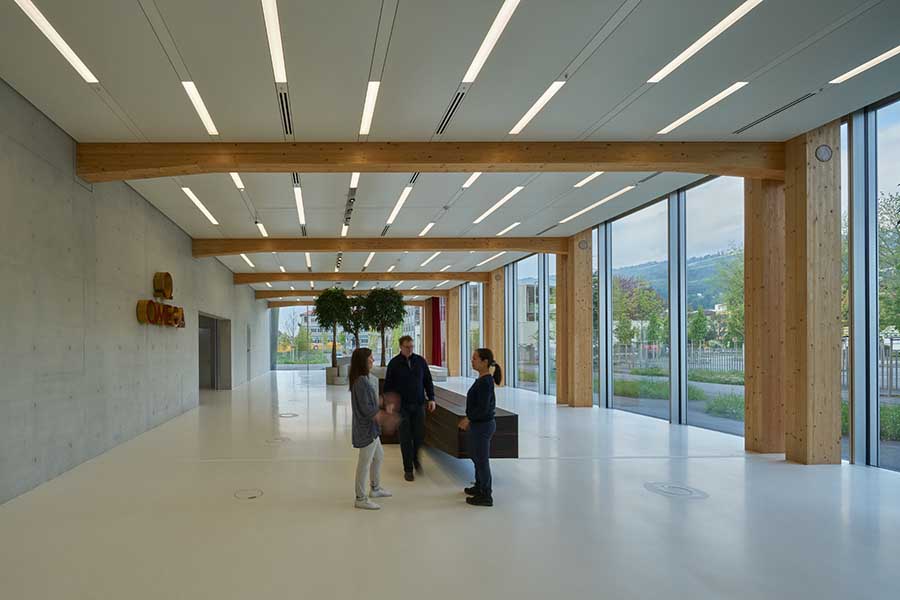 c) Didier Boy de la Tour
c) Didier Boy de la Tour
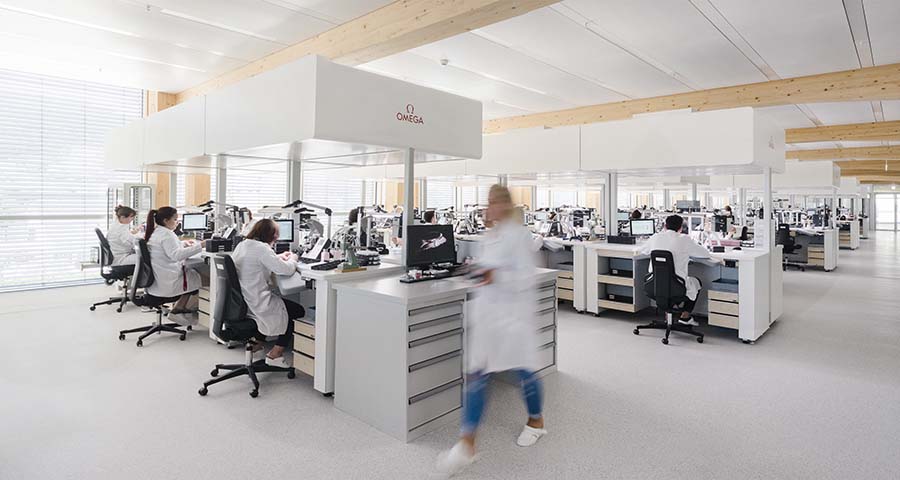 c) Didier Boy de la Tour
c) Didier Boy de la Tour
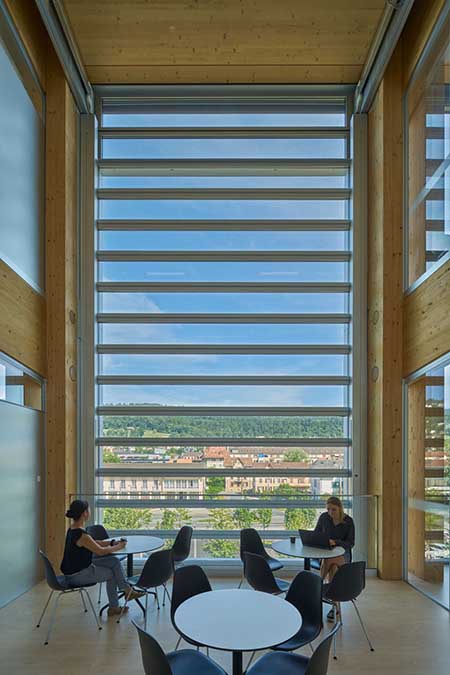 c) Didier Boy de la Tour
c) Didier Boy de la Tour
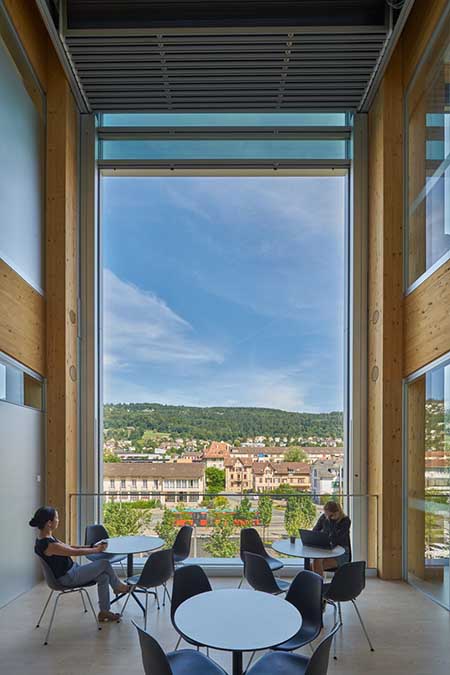
Located in Biel/Bienne, the heart of Swiss watch making, The campus involves two brands, namely Omega and Swatch, clearly distinguishes the design concept of buildings according to the characteristics of each brand. That is to say, freedom and joyfulness for Swatch, precision, accuracy and quality for Omega factory, and the integration of both Swatch and Omega personalities in Cité du Temps, the Swatch Group building. The aim of Shigeru was to give all three buildings something in common which is related to the local context of the site. Then wood, was the optimum choice from two aspects. From the construction point of view, it is the best structural material because of its high precision which allows extremely quick and quiet erection process, and above all, wood is the only renewable structural material. From a contextual point of view, wood was also the only choice because Biel/Bienne is known for its timber engineering school which leads the timber technology of Switzerland. In fact, the structural prototype of Centre Pompidou Metz which is one of Shigeru Ban Architect’s representative work was done in Biel/Bienne. The entire volume of timber used in this project is 4,600m³ which corresponds to 10 hours of growth of entire trees in Switzerland.
スイスを代表する時計ブランドともいえるスウォッチとオメガは、スイス時計産業の中心地であるビール・ビエンヌに本社キャンパスを構えている。2つのブランドのキャラクターを端的に示すよう、それぞれの建物には全く異なるデザインコンセプトが与えられた。スウォッチ本社には自由さと楽しさ、オメガには精度、堅実さおよび高い品質、そして2つのブランドの橋渡しをする中心的施設であるCité du Tempsは双方の特徴を兼ね備えている。
坂の狙いは、ブランドごとの特色を出しつつも、地域のコンテクストに根ざした共通のテーマを与えることであった。その中で木造を選択することは次に上げる2つの点において完全に合理的な判断であった。まず木造はその施工精度、極めて短く静かな建方工程、そして唯一の再生可能な構造材という点で究極の建材といえる。そしてコンテクストの観点からはビール・ビエンヌの町はスイスを代表する木造の専門大学があることで知られる最先端木造技術の中心地であり、実際に坂茂建築設計の代表作の一つであるポンピドゥー・センター・メスの木造大屋根のプロトタイプはここで作られたというつながりもあった。このプロジェクトで使用された木材の総量、4,600㎥はスイス全土の杜の樹木の成長率を考慮すると、たった10時間で再生される計算になる。