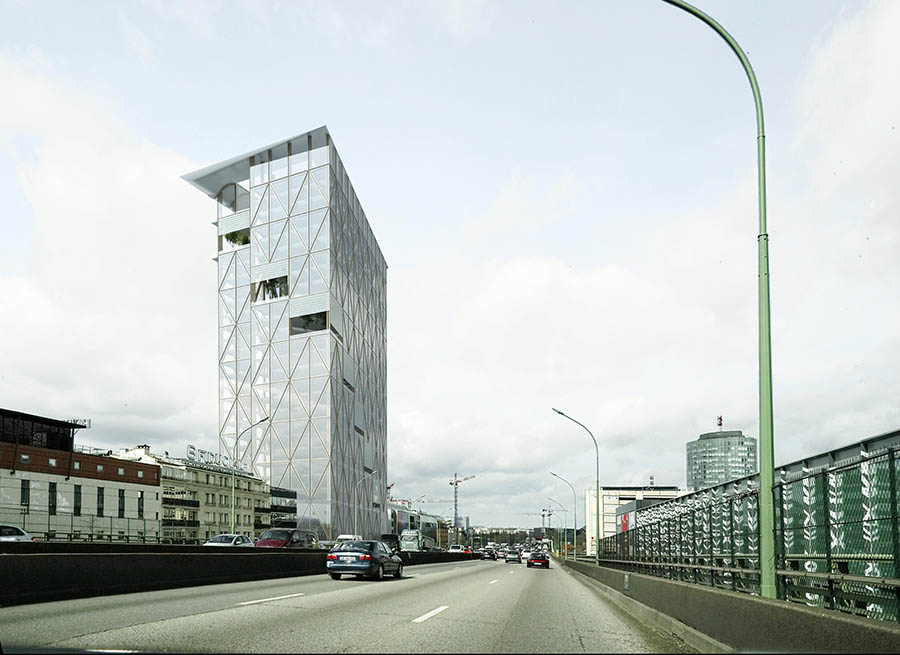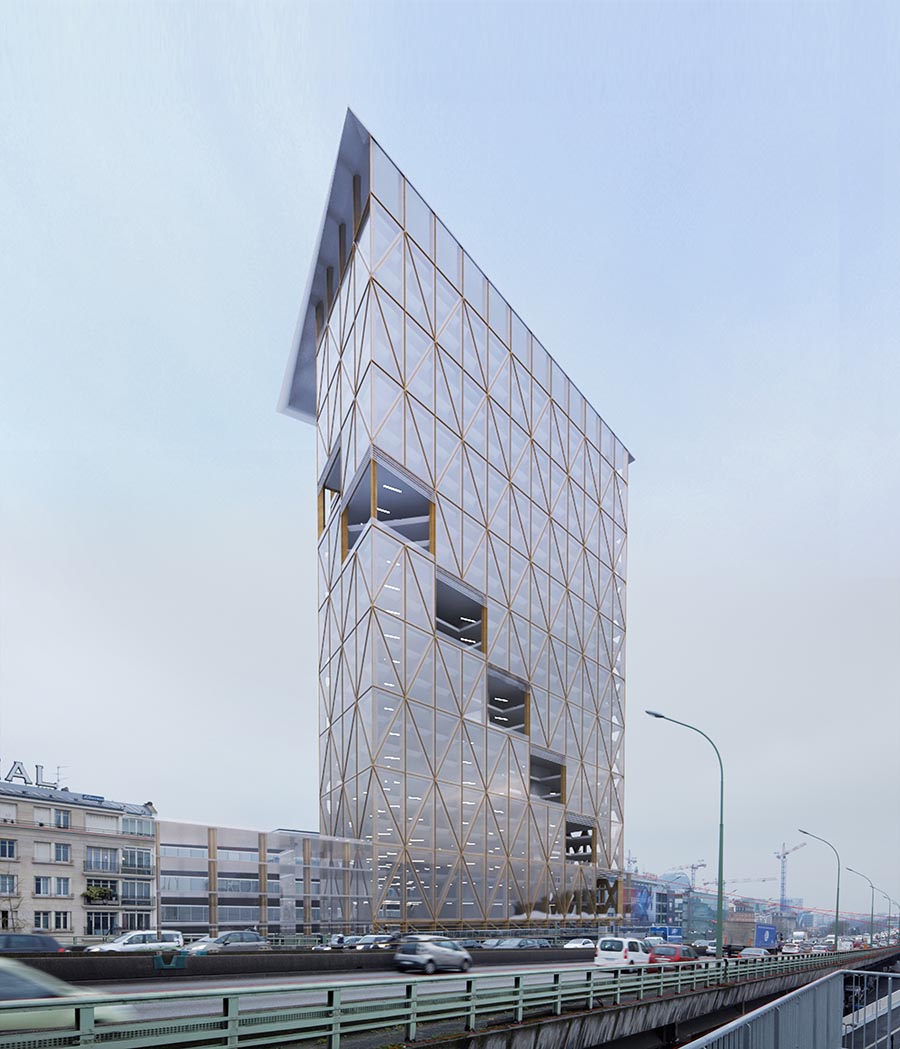IGH ISSY LES MOULINEAUX / イシー・レ・ムリノーの高層建築
Issy les Moulineaux, France / フランス、イシー・レ・ムリノー
2016


This high-rise office building stands over the Outlying street of Paris. The perimeter façade system is conceived in a timber woven truss bearing structure, achieving a column-free interior space and allowing a total modularity and flexibility of the floors layout. The floors are composed by modular wooden slabs. The glass façades are treated in order to be responsive to the day light, increasing the visual transparency of the building according to the sun exposure. The design is in order to keep the harmony and to have a clear identity in the environment.
パリを取り囲む環状線沿いに建設が予定された、高層オフィスビル計画。ファサードに木のトラス構造を採用することで、柱のない内部スペースと柔軟性の高いフロアレイアウトを可能にした。また、陽光を受けると透明度が増す特殊な処理をファサードガラスに施すことで、オフィス全体の透明性の高さを表現し、周囲の環境に美しく調和するデザインを考案した。
© 2016 Shigeru Ban Architects All Rights Reserved