Shigeru Ban ―Architecture and Humanitarian Activities
坂 茂 建築の考え方と作り方
Art Tower Mito / 水戸芸術館 現代美術ギャラリー
2013
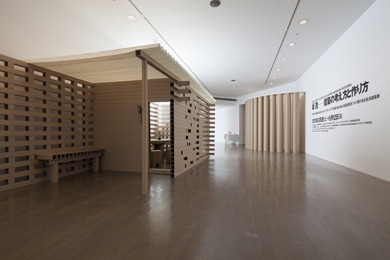 Entrance and Paper Tea House / 入口と紙の茶室
Entrance and Paper Tea House / 入口と紙の茶室
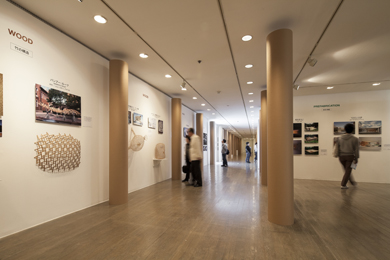 Pictures / 紙管で区切り、紙管建築等の変遷を展示
Pictures / 紙管で区切り、紙管建築等の変遷を展示
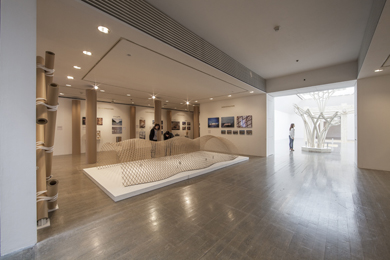 Hannover EXPO Japan Pavilion (1/15 scale) / ハノーバー万博日本館の巨大模型
Hannover EXPO Japan Pavilion (1/15 scale) / ハノーバー万博日本館の巨大模型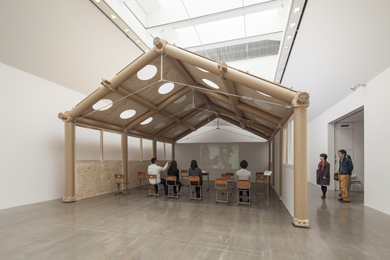 Temporary Elementary School (full scale) / 中国四川省の仮設校舎を実寸で再現
Temporary Elementary School (full scale) / 中国四川省の仮設校舎を実寸で再現
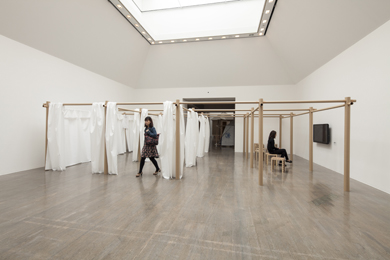 Paper Partition System / 震災で活躍した避難所用間切りシステム
Paper Partition System / 震災で活躍した避難所用間切りシステム
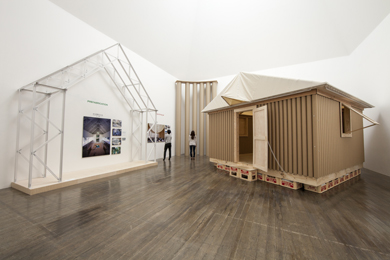 Atelier for a Glass Artist and Paper Log House / ガラス作家のアトリエと紙のログハウス
Atelier for a Glass Artist and Paper Log House / ガラス作家のアトリエと紙のログハウス
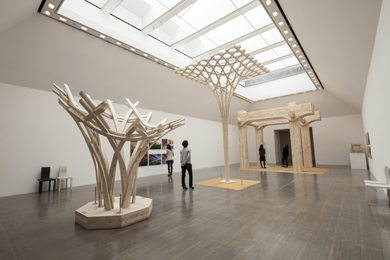 Columns and Mock-up / 柱とモックアップ
Columns and Mock-up / 柱とモックアップPhoto by Hirai Hiroyuki
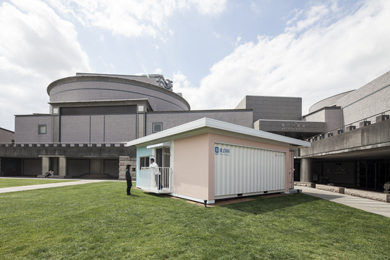 Container House (full scale) / コンテナ仮設住宅実寸模型
Container House (full scale) / コンテナ仮設住宅実寸模型
This is the first large scale individual exhibition, consisting of not only small models images, and photographs, but of full scale installations and mock-ups in which the visitor can actually experience with all five senses. Projects such as the Paper Partition Systems (PPS) used at the disaster stricken areas, temporary elementary school and housing, were partially reconstructed at full scale so that the interior spaces can be experienced as well. The full scale joinery mock-up of the recently completed Tamedia Office Building, fabricated in Switzerland, was also shipped over the Japan to be exhibited.
初めての大規模な個展。小さな模型や映像、写真などの展示だけでなく、実寸の展示を多くし、空間を五感で体験できるようにした。被災地で建設したPPS(間仕切り)や仮設小学校、そして仮設住宅の一部も実寸で展示し、その内部空間も利用して展示を行った。タメディア新本社のジョイント部分もスイスで製作したものを輸送して、実寸で展示した。