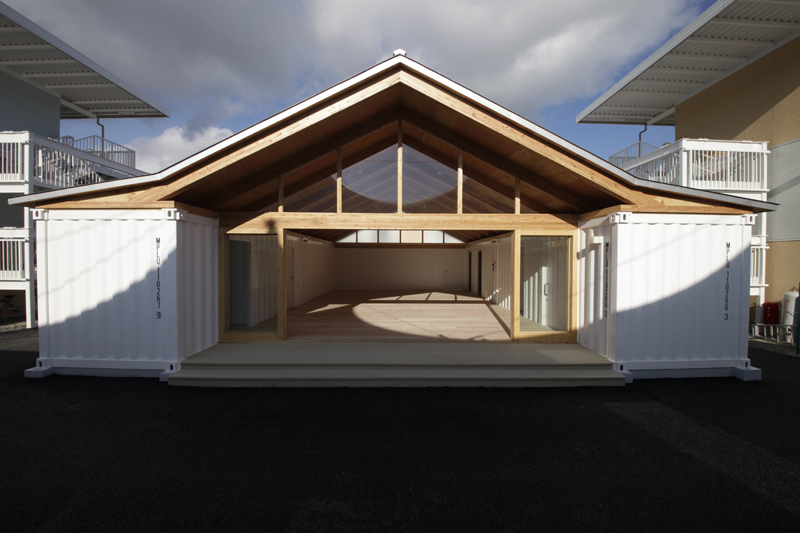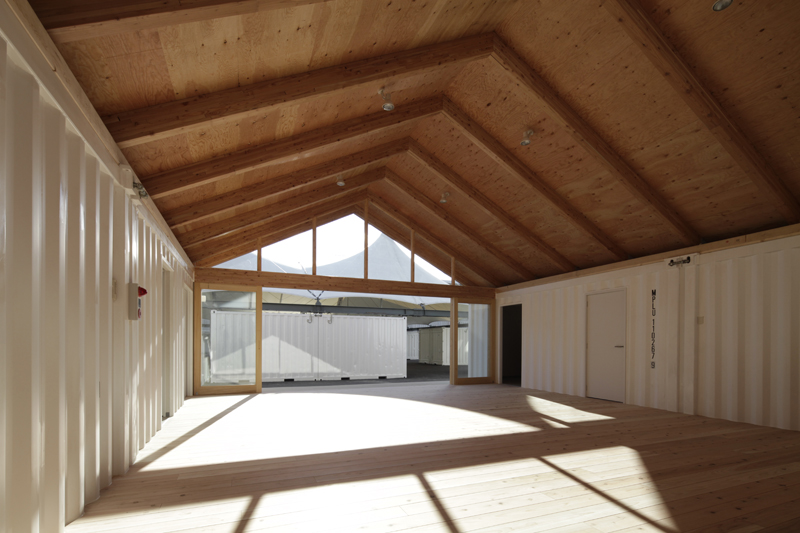COMMUNITY CENTER - Onagawa, MIYAGI, 2011
女川町町民野球場仮設住宅 集会所 - 宮城県女川町

Photo by Hiroyuki Hirai

Photo by Hiroyuki Hirai
By stacking the container temporary housing on the site, wide building intervals were achieved, and the design for the community center was realized in the space between. Similar to the 20 foot containers used for the temporary housing, two containers were provided on either side of the community center, which serve as mechanical and storage spaces. The space between the containers is covered with a wooden roof structure, and allows for as many as 70 people to be seated at one time. The Japanese cedar wood used for the ceiling and flooring was sourced from Miyagi prefecture.
仮設住宅を多層にすることで広々とした棟間隔を取ることができたため、同じ敷地内に併設可能となった集会所の設計も同時に行った。住宅部分でも使用した20フィートコンテナを左右に2つずつ並べて設備や収納スペースを収め、コンテナとコンテナの間の空間には木造の屋根をかけて最大70人収容可能な集会スペースとした。天井材と床材には宮城県産の杉を現しで用いている。
| top | back |