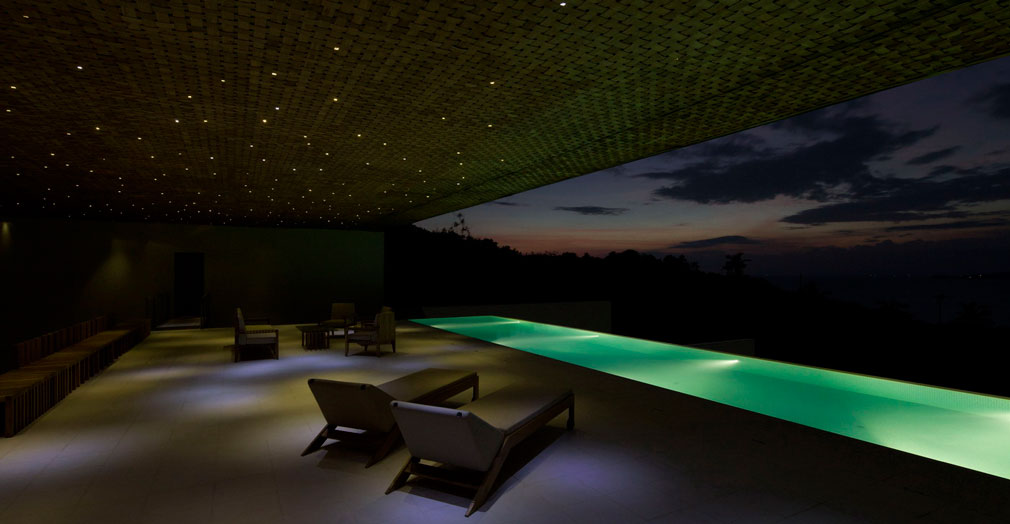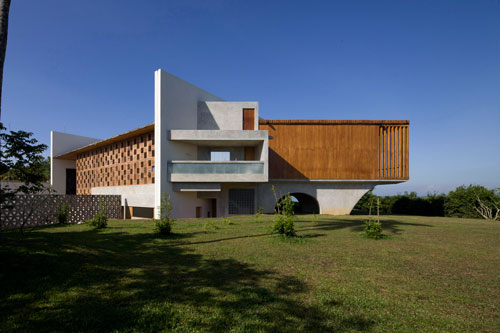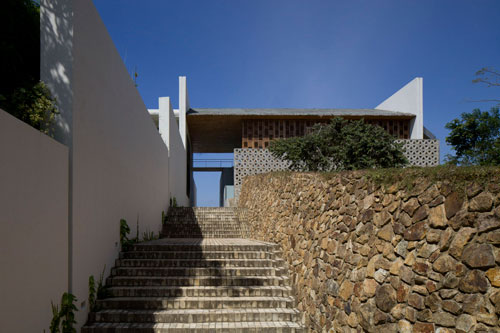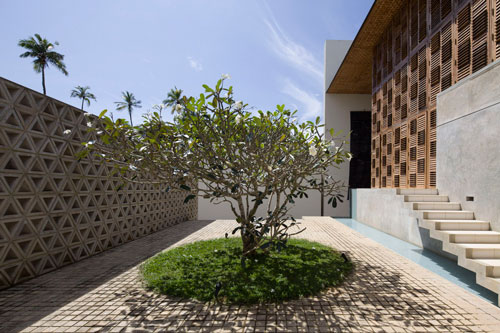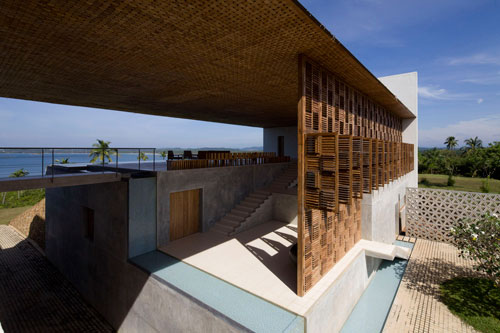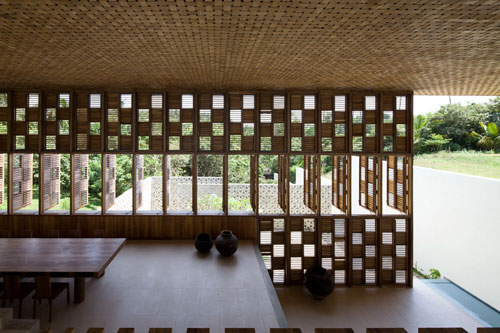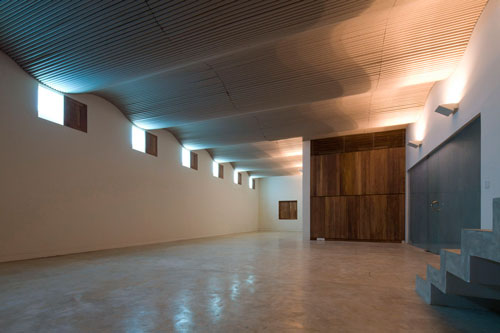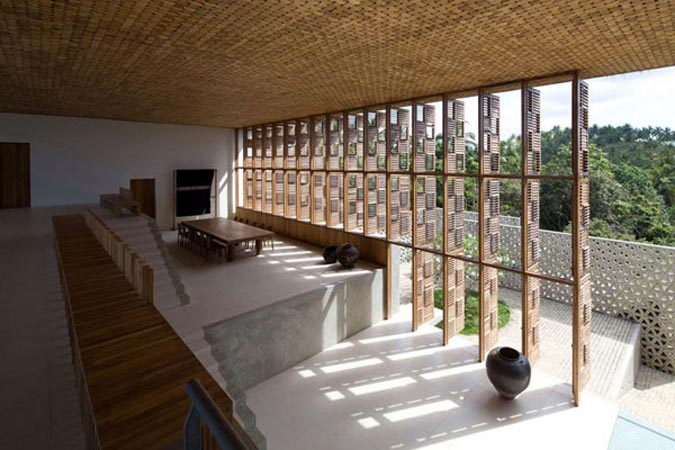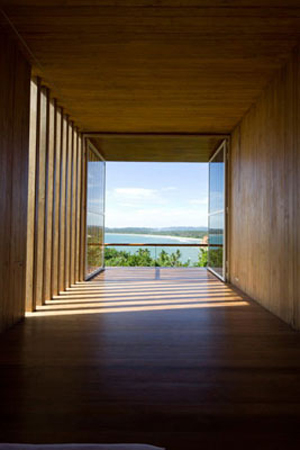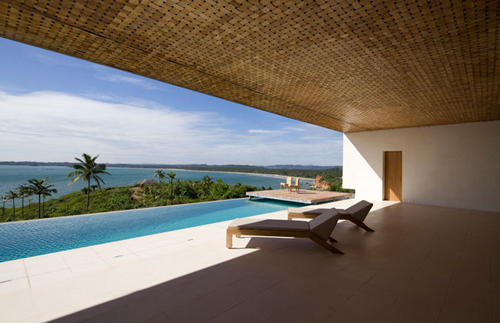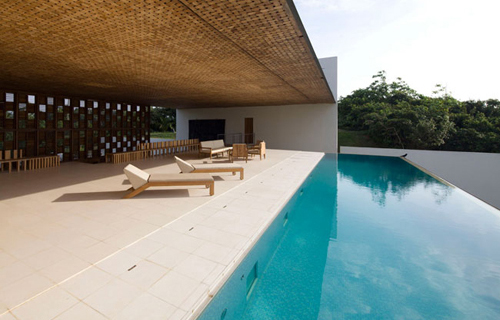2004年のスマトラ沖地震による津波によって破壊された、スリランカ南部の漁村キリンダに、45棟の復興住宅を建設した。その縁で、タイヤ会社を経営するベルギー人の施主と知り合い、住宅の設計を依頼された。
海に面する高台の敷地を訪れた時、その素晴らしい景色に圧倒されたながらも、3つの違った景色を切り取るスポットを見つけた。まずは、少し内地に入った既存の住宅から敷地に向かって谷沿いに歩き、海が見えた瞬間を切り取った景色で、ココナッツの木、海、対岸の陸、そして空と雲を垂直に細長く切り取った景色。次に、高台の頂上に登った瞬間に見える水平に海を切り取った景色。そして最後に、水平な景色から右に見ると、海岸が湾状に入り込み、陸が海をU字型に切り取った、正方形のフレームに入れるとバランスがいい景色である。
この3つの景色を、まず長いアプローチの先に垂直のフレーム、そこから居間に入り水平のフレーム、メインベッドルームから正方形のフレームを、建築全体の床、壁、天井で構成した。
今回、新たに工夫したのは屋根の葺き方である。22メートルのスパンの水平な窓を構成する鉄骨の大きな切妻屋根を出来る限り安い素材で葺き、更にその大きな存在感のある屋根をいかに土地に馴染ませるかが重要であると考えた。そこで、防水層としては軽くて安いセメント系の波板で葺き、その上に道端で売っていて、庶民が塀などに使っているココナッツの葉を編んだ材を、波板の上に事務用のダブルクリップで留めて屋根全体を被った。それにより、土地に馴染むだけでなく、波板面を遮光し、メンテナンスとしてココナッツの葉の交換もクリップを使っているので簡単である。
After designing and building post-tsunami reconstruction houses in Sri Lanka, Shigeru Ban was commissioned to design a residence for an owner of a local tire company. Located on a hilltop site facing the ocean, the floor, walls and ceiling of this building frame three different views. The first is the view of the ocean seen from the jungle in the valley, framed perpendicularly by the external corridor from the existing house to this house and the roof. The next is the horizontal scenery of the ocean from the hilltop framed by the large roof supported by poles of 22 m span and the floor. The last is the view of the cliff which glows red during sunset; this is viewed through a square frame composed of 4 m solid wood in the main bedroom.
The large roof is first covered by light cement boards for water proofing and secondly covered by woven coconut leave material, which is often used for property fences not only to block the strong daylight but also to blend the building into the local ambience. The ceiling is composed of teak, 80mm wide and 3mm thick woven in a large wickerwork pattern.
|

