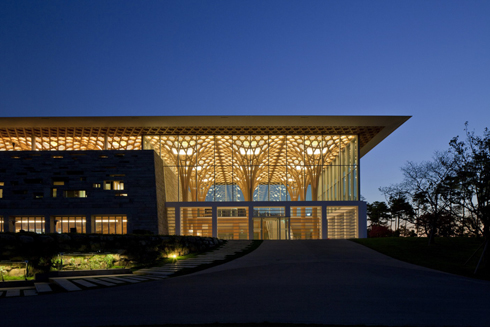HAESLEY NINE BRIDGES GOLF CLUB HOUSE
ナインブリッジズ ゴルフクラブハウス
2010
Yeoju, South Korea
Partnership with KACI International







The Nine Bridges Country Club-Clubhouse is a 16,000-squaremeter facility that serves a golf course. It has an underground level and three floors above grade. There is a main building, VIP lobby building, and a structure with private suites. The atrium and the upper portion of the main building include timber columns and a glass curtain wall, while the base is made of stone (random rubble masonry typical of Korea). The timber area includes the reception zone, a member’s lounge, and a party room. The stone podium houses locker rooms, bathrooms, and service areas. The roof over the main building measures 36 x 72 meters. The unusual tree-like timber columns in the atrium reach to a height of three stories. The partial-timber structure was used to conform to Korean regulations that do not allow timber buildings to exceed 6 000 square meters in size. The first floor of the atrium has 4.5-meter-wide glass shutters that open fully.
木造の屋根をつくりたいという純粋な気持ちと,さらにシンプルなイメージとして,子どもの頃使った木製「ゴルフティー」のキノコ状の形が思い浮かんだ.そこで、六角形と三角形が組み合わさったジオメトリーによる木造グリッド連続アーチのユニバーサルな大屋根をつくり,その下にクラブハウスに必要な機能を配置した.韓国の伝統を意識するデザインという意味で,慶州の古建築を回った時,日本の木造建築と比べ石が基壇部に多く使われているという強い印象を持った.そこで木造の軽快なアーチと対比して,更衣室や風呂場などを石の基壇部に配した. このクラブでは,VIPレセプションとスパ,そしてVIP用ロッカールームを兼ねたスイート・ルームをそれぞれ別棟としてクラブハウスに付随させた.