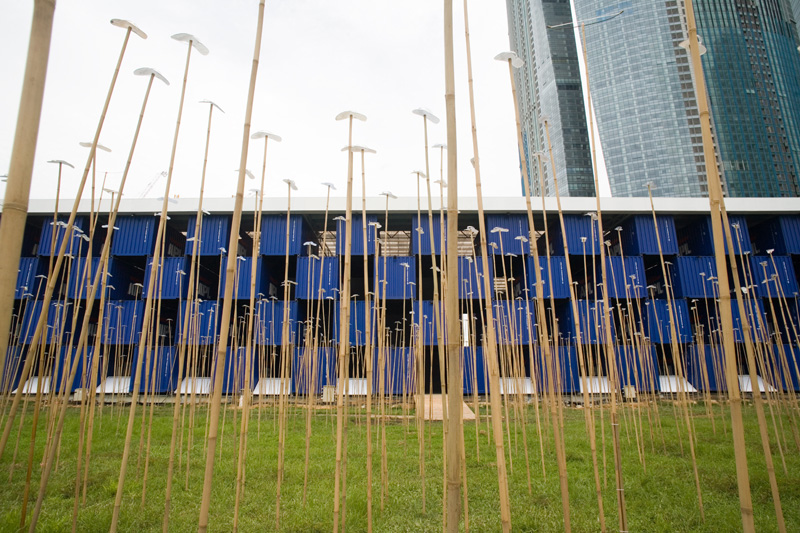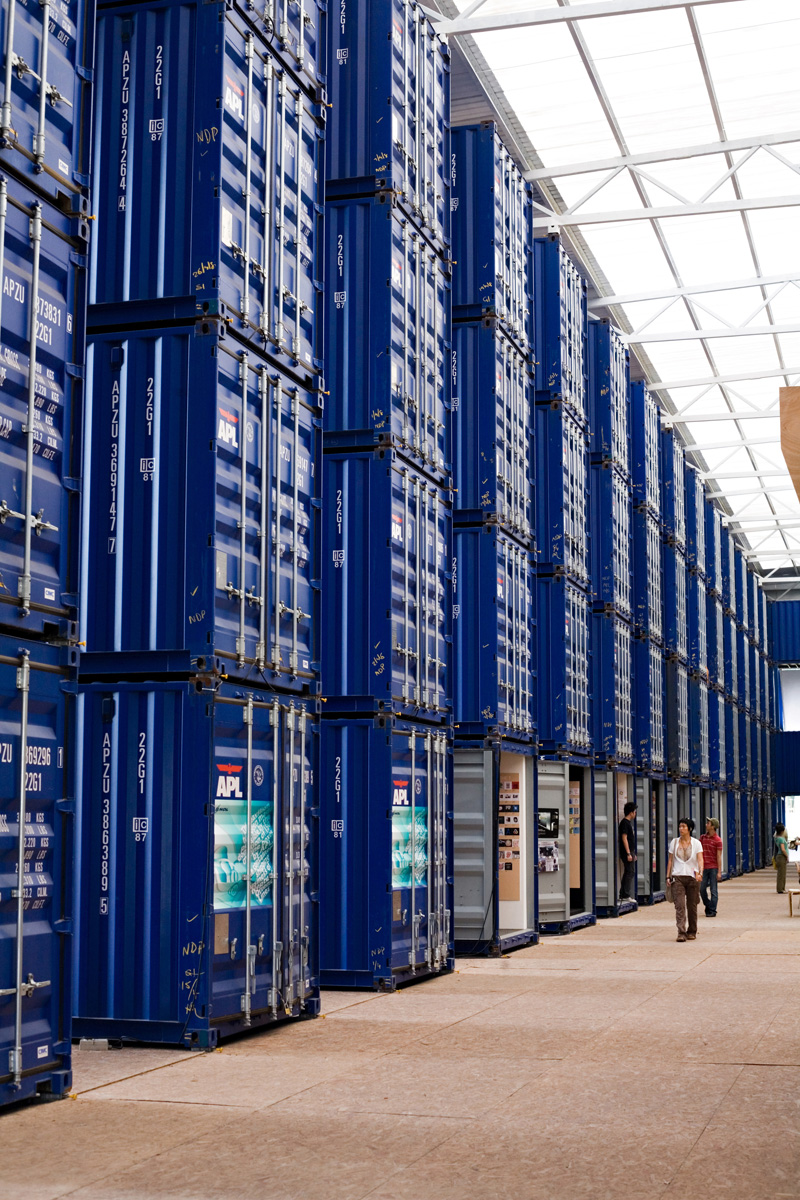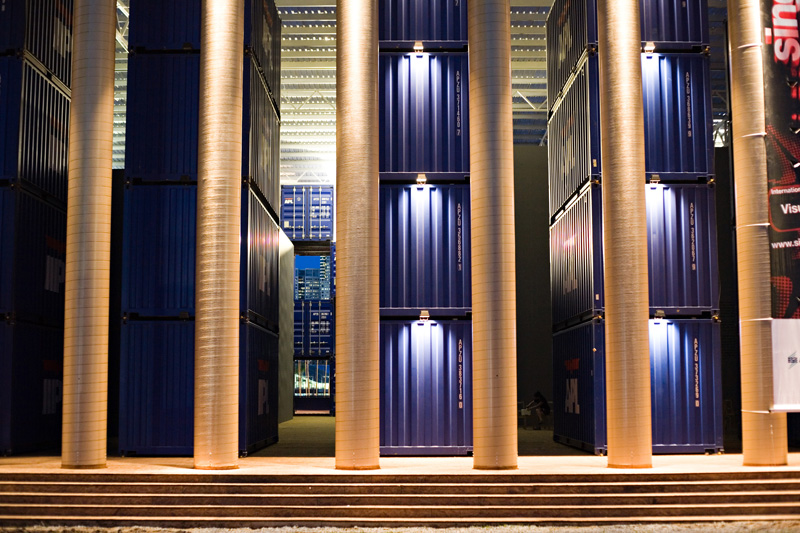WORKS - Others シンガポールビエンナーレ 2008 仮設パビリオン |
 |
 As the temporary pavilion for Singapore Biennale 2008, the building was designed to house three installation art works by three different artists. Due to one of the sponsors for this exhibition was a seaport shipping company, one hundred fifty 20-foot cargo containers were utilized as the main wall structure. 70m long x 24 m wide open gallery space was created by long spanned steel truss beams without any columns, in order to layout the three art works freely in the space. The container wall at entrance façade was formed by vertically stacked containers in 4 levels to create the high open entrance. シンガポールビエンナーレ2008の仮設パビリオンであるこの建築は、3作家による3作のインスタレーションアート作品を展示するスペースである。スポンサーの1社が港運会社であることからその会社のコンテナを建築資材として使うことを要求され、構造壁として20フィートコンテナを150台使用した。屋根はスチールトラス梁により横70m x 縦24mの展示スペースを無柱空間としてアート作品の展示を自由にレイアウトできるようにした。エントランス側のコンテナは垂直に4段積みにして入口に開放感を持たせている。
|
|
 |
||
|