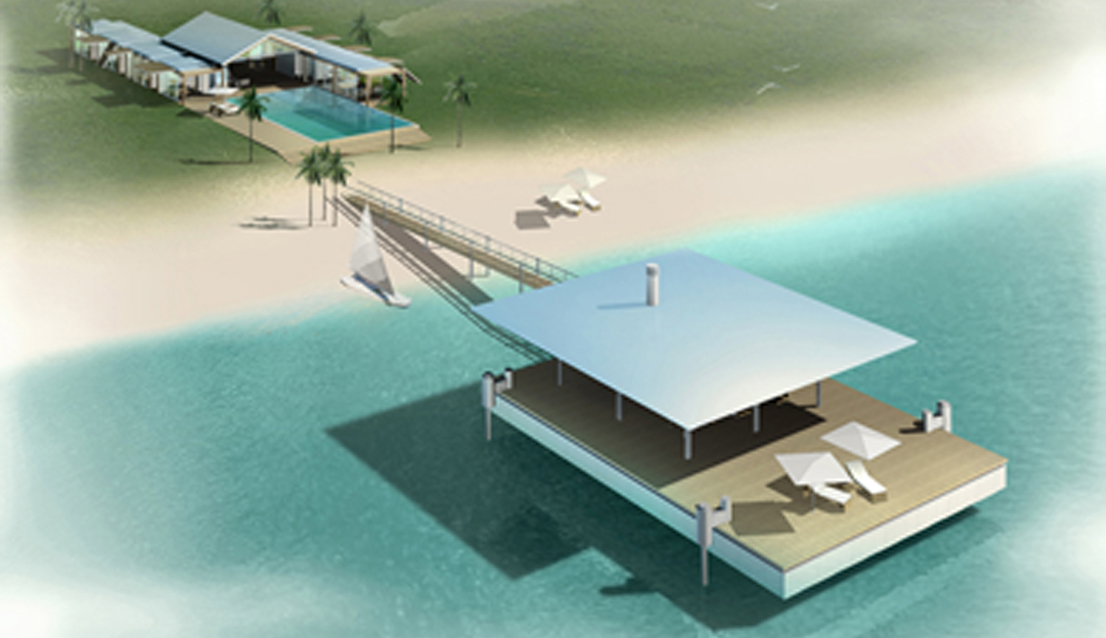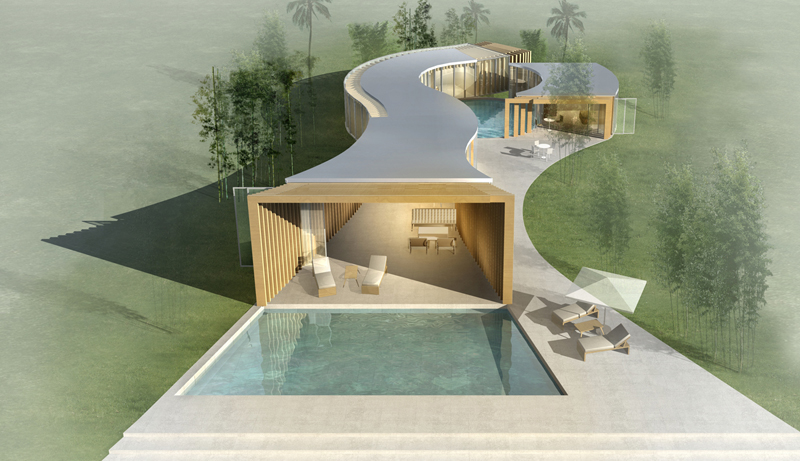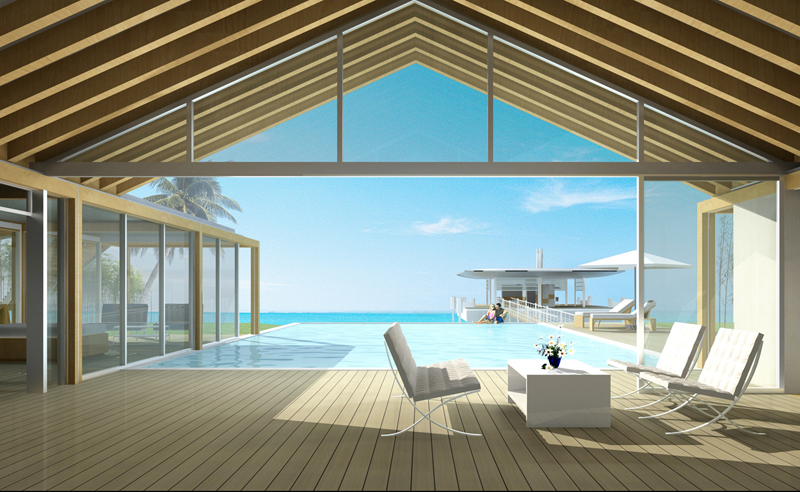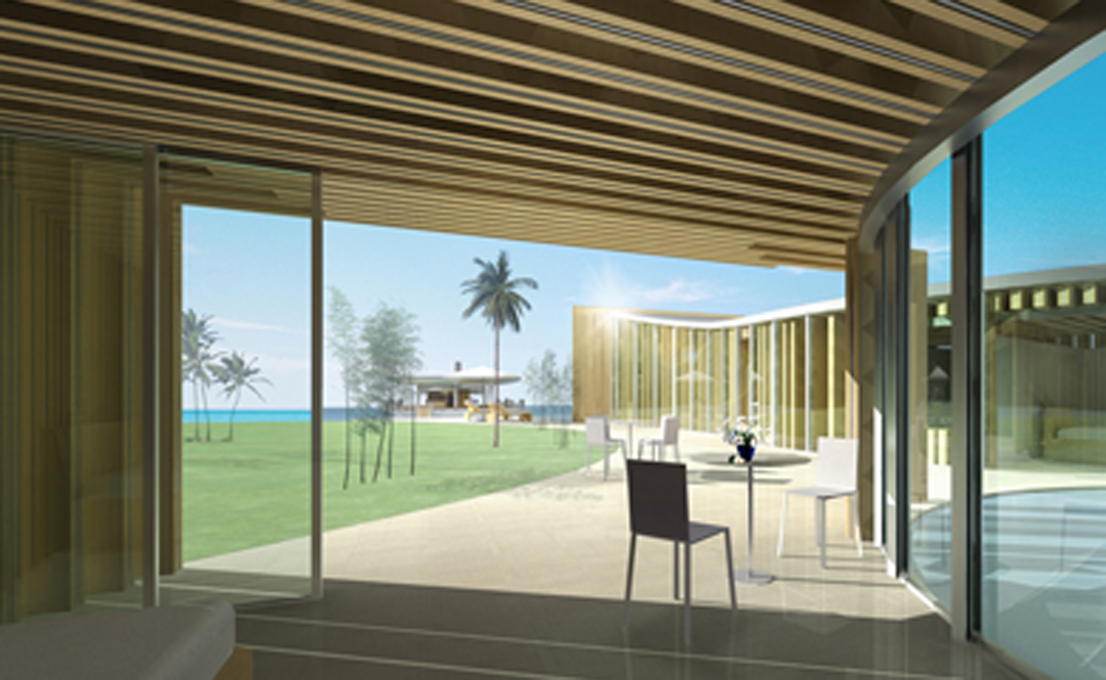DELLIS CAY SOUTHBEACH HOUSE A & B
デリス・ケイ サウスビーチハウス タイプA & B
Dellis Cay, Turks & Caicos Islands, British West Indies/ 西インド諸島、デリス・ケイ
2008
 Type A
Type A
 Type B
Type B Type A
Type A
 Type B
Type Bビーチ開発に伴う17棟の別荘の提案。水上に浮かぶ離れとそれにつながる2つのタイプ(タイプA・タイプB)の母屋を提案している。
タイプAは天井高の大きいリビングとダイニングを持ち、それらは南北に配したプールに引き戸を介してつながっている。水上の平屋の離れは、全面をガラスのスタッキング・シャッターとし、周りの海へとつながる開放的な空間としている。
母屋へのもうひとつの提案であるタイプB。ひとつづきのチューブ状の空間とし、北側のエントランスから緩やかに蛇行しながら南側のリビングへとつながる。全体は薄いL型の構造ユニットを互い違いに反転させながら配置しており、その隙間から差し込む光は刻々と変化していく。
For this developmemt of 17 beach villas, two differnt types of main houses and one complementary floating house were proposed.
The layout for the type A main house is arranged around a double height living and dining space, opening up to pools on the north and south via sliding doors. The floating house is a one story beach house, completely open to the ocean landscape via stacking shutters on all facades.
This alternative for the main villa organizes all the spaces along a curvilinear path that starts at the entry space at the north side of the site and ends in an impressive living space that opens up to the ocean at the south end. Thin, alternating L-shaped structural elements create the volume of the residence allowing daylight into the living spaces.