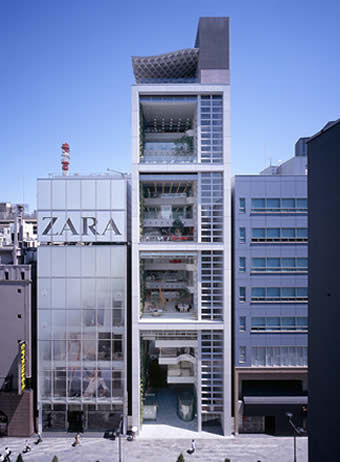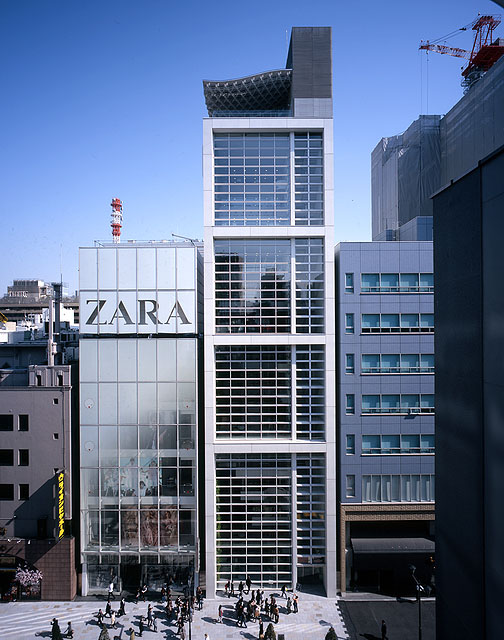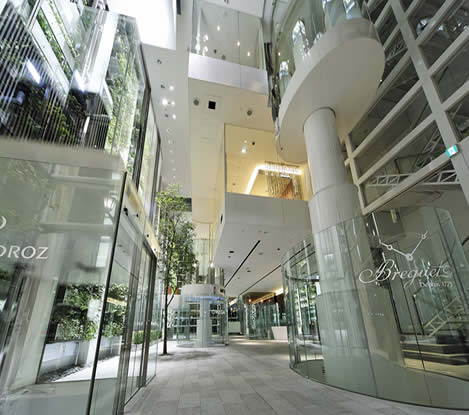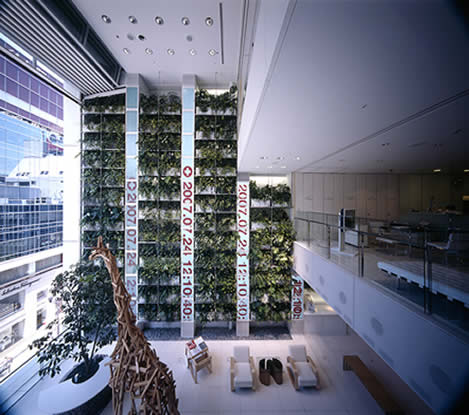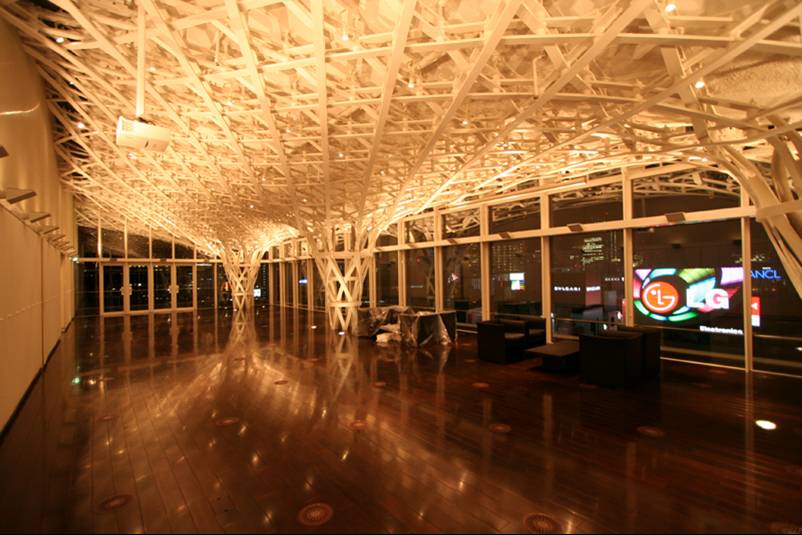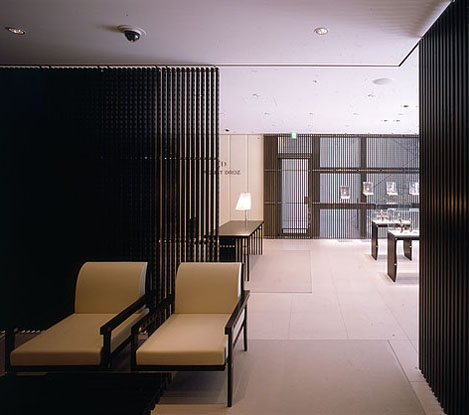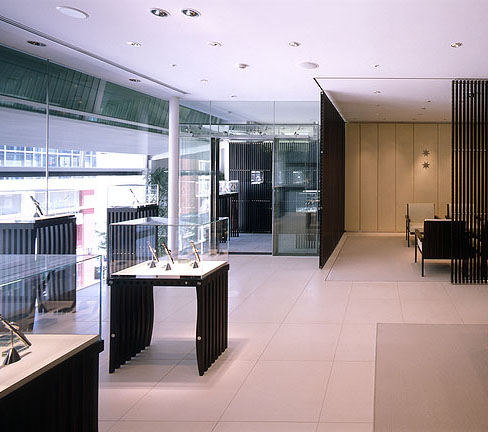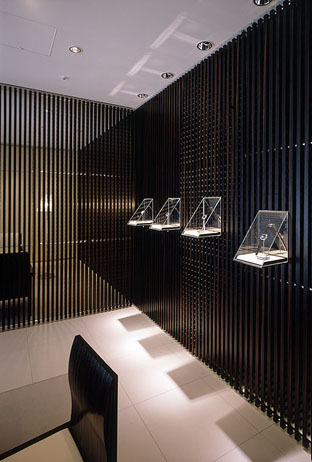WORKS - Others ニコラス G ハイエック センター |
||||||||||||
|
||||||||||||
|
||||||||||||
Nicolas G. Hayek Center, the new headquarter building for Swatch Group Japan is located in Ginza, the most elegant area for shopping and dining in Tokyo. The fourteen story high building houses the seven major watch shops of Swatch Group at first basement to fourth floor, customer service and offices at 5th to 13th floor, a hall at 14th floor, and mechanical parking lots at the second basement floor.
The building Concept originates from the context of Ginza, line up with a large number of elegant shops and high-classed restaurants on both Ginza street and surrounding back streets. To reflect the feature of Ginza into the building, the exterior of the building is covered with four-story-high glass shutters at the front and back façades. Once the glass shutters are opened, the building will be a street in Ginza that anyone can walk through. The interior wall along the large atrium is filled with vegetation to make the shops domain, customer domain, and office domain in a vertical and continuous green park.
To make the seven shops from the first basement floor to the fourth floor with easy accessibility, large glassed showroom elevators welcome the customers. Seven showroom elevators for each brand allow customers direct access to the main shop floor from Plaza at the ground floor. The Plaza called “Watch Street” with seven large showroom elevators and the vertical green wall will be a lively and dynamic place for anyone who steps into the building.
デザイン・コンセプトは、与えられた建築のプログラムの問題点を銀座ならではのコンテクストで解くことにより導かれた。 スウォッチ・グループの持つ7つのブランドの店舗を別々のブティックとして入れるという要求を満たすには、この間口14m、奥行き33mの敷地においては、3層以上の重層の店舗構成となる。1階に2店舗、2階に3店舗…。つまり道を行き交う人達には、1階の店舗しか目に留まらず、残りの店舗は商業的には不利となる。どうにかして、7店舗全てを1階で見られるように出来ないだろうかと考えた。それを実現するためにヒントとなったのが、銀座ならではのコンテクストである。銀座の特色、あるいは楽しさは、メインの銀座通りよりも、その裏通りに間口の狭いたくさんの店舗がひしめいているところにある。そこで、その銀座的特徴を反映して、敷地の前面と裏面を3層分ガラスのシャッターで覆い、それを開放すると、そこは通り抜け出来る「通り」のようになる。その「通り」に7店舗のガラス張りのキオスク的ショールームを点在させた。内、ジャケドローのショールームのそれにより、その「通り」に入り込んだ人は、7つのブランドが一同に見られ、興味を持てばショールームの中に入る。そして、さらにもっと多くの商品を見たい場合は、そのショールーム自体がエレベーターとなっているため、ショールームごと地下1階から4階までの、それぞれのメイン店舗へ自然に導かれる。それにより、この「スウォッチ通り」は、7つのショールームと、自然や彫刻が楽しく混在した、動きのある生き生きとした人々の憩いの場となるであろう。また、4階のジャケドロー・ショールームのインテリアも手がけた。黒を基調としたシンプルでモダンなジャケドローの時計にあうよう、黒檀の木を使い、単純ユニットの繰り返しによって透明感のあるインテリアを作り上げた。
|
