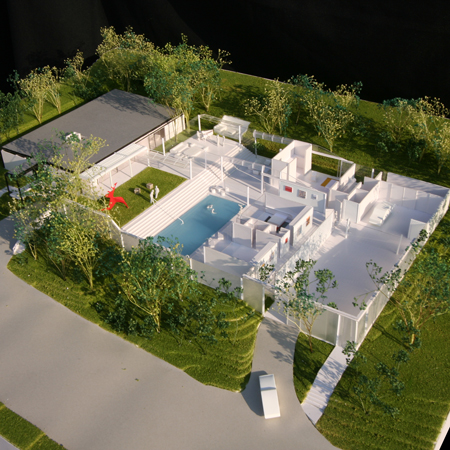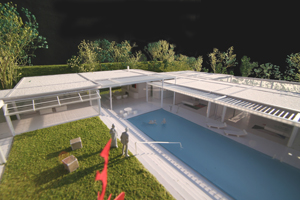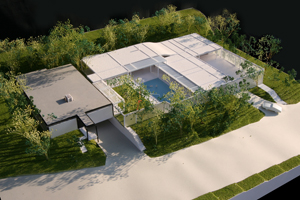WORKS - Unbuilt ビバリーヒルズの住宅 |
 |
 |
||
 |
|||
|
Located in Beverly Hills, California, the new house and pool is an addition to a single story house designed in the 1950’s by famous Case Study California Architect, Joseph Eichler. The addition is designed for outdoor living and to contains a Carport, Master Suite, Home Office and Guest Room all designed around a Pool and Garden. An Outdoor Dining Area with retractable roof joins the existing home to the new addition. While the old house was designed as a house in a garden with the addition the garden is now in the house. カリフォルニア州ビバリーヒルズに位置する。かの有名なカリフォルニアアーキテクト、ジョセフアイヒラーによって1950年代に設計された1階建ての家に新たに家とプールを考案した。プールと庭園の周りにカーポート、マスタースイート、ホームオフィスやゲストルームなど、アウトドア生活を中心とした設計をした。アウトドアダイニングエリアは、開閉式の屋根が昔の家と新しい家とをつなげる。 |
|