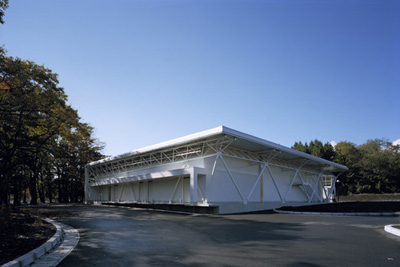| WORKS - Others GC OYAMA FACTORY - Shizuoka, Japan, 2007 GC 富士小山工場 |
 |
||
|
The GC Oyama Factory is a 2-storey facility for a dental equipment manufacturer, on a site of 851 sm with a total floor area of 815 sm. The design for the facility is conceived of from two concepts; “A factory blended in with the natural surroundings” and “Complete integration between structure (beam) and mechanical (duct) systems”. Given that the facility produces dental implants and products for tooth whitening, strict quality control and management was necessary. Although the biological clean room has no windows per regulation, there is a visitor route through the facility which creates an open and welcoming factory environment. 歯科医療機器メーカーの工場。平屋、2階建て、敷地面積851㎡、延床面積815㎡である。「自然に溶け込む森林工場」と「構造(梁)と設備(ダクト)の一体化」をコンセプトに設計した。工場では、インプラントやホワイトニングなどを製造するため、高度な製造管理および品質管理規則が求められた。規制によって、バイオクリーンルームには一切窓を備え付けられなかったが、来客者が工場内を見学できるよう専用の通路を設け、人々にオープンな工場を実現した。 |
|