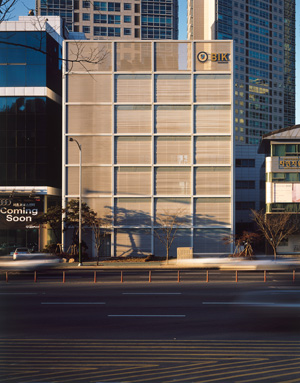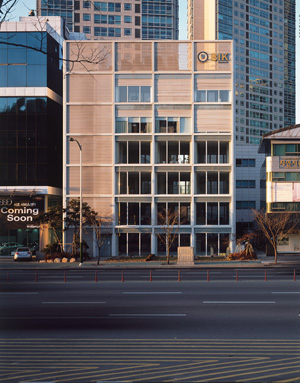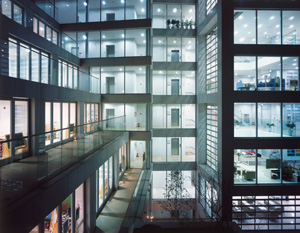 |
|
 |
|
|
|
 |
|
This educational establishment is
situated at the historical and commercial area in Seoul, South Korea. One of
the main features of this project is the abundant free open space next to each
classroom. Rooms opening toward the South have a wooden deck terrace that
becomes an outside play space by opening the full height sliding windows. The
terrace becomes an extension of the class room. And rooms opening toward the
North have double height interior open spaces that feel like an exterior space where
the 7m high glass shutters are opened. This new building’s facades respond to
its site condition of the busy street in front by having punched aluminum slat shutters
or walls which fit in the 4.5mx3.5m structural grid. These metal shutters open
and close to control the incoming southern light but maintains views to the
outside through the punched holes where the green of the Umyon Mountain can be
seen.
Partnership with KACI International |
|


