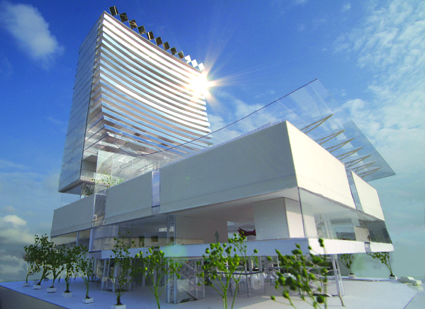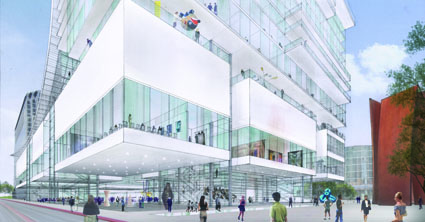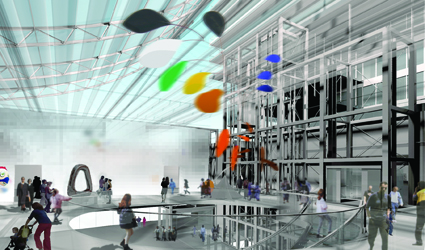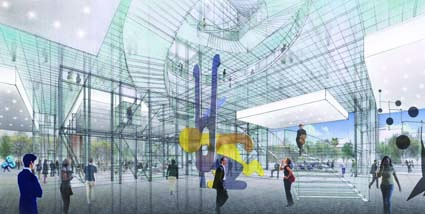This is a proposal for the new Orange County Museum
of Art (OCMA) and luxury condominium tower in a suburb of LA. The shutters and sliding
doors, which are used in the plaza of the ground floor and the temporally
exhibition gallery on the 2nd floor, divide the spaces freely,
depending on exhibitions and invents. Also, the big curbed “reflector” sweeping
down from the southern façade of the condominium to the top the museum, brings natural
light down into the museum. The light reaches the plaza through translucent
glass floors after being controlled by louvers over the permanent exhibitions
gallery of the 3rd floor.
ロサンゼルス郊外におけるオレンジ・カウンティ美術館の新館計画。低層棟である美術館と、高層棟であるコンドミニアムからなり、コンドミニアムのテラスから美術館の屋根まで葺き下ろされた巨大な「リフレクター」により、高層ビルに囲まれた立地であっても自然光の反射光を展示室内に導き、さらにそれはガラスの床を通してプラザへと降りそそぐ。
|



