WORKS - Houses and Housings 儊僝儞 E |
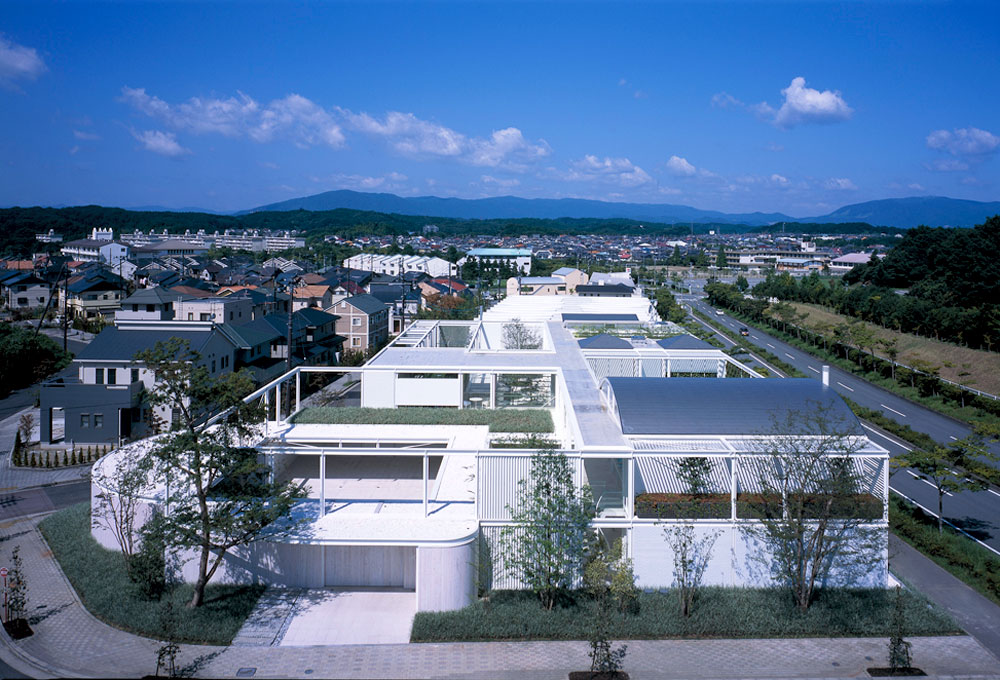 |
||
|---|---|---|
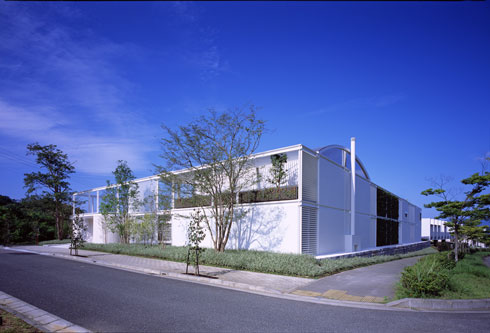 |
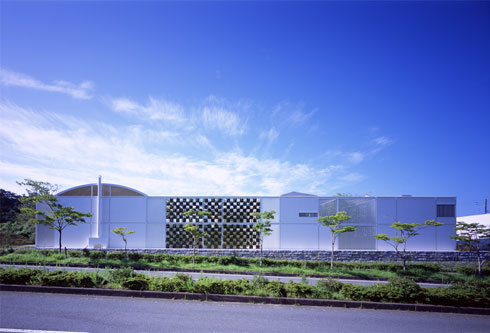 |
|
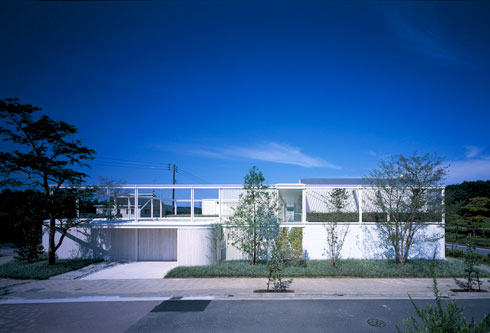 |
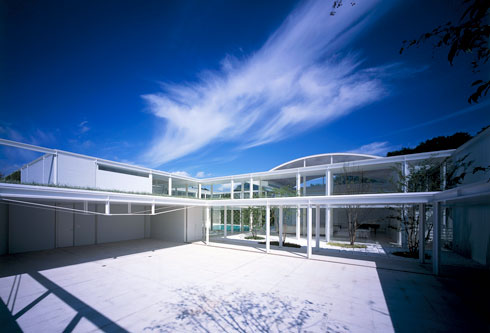 |
|
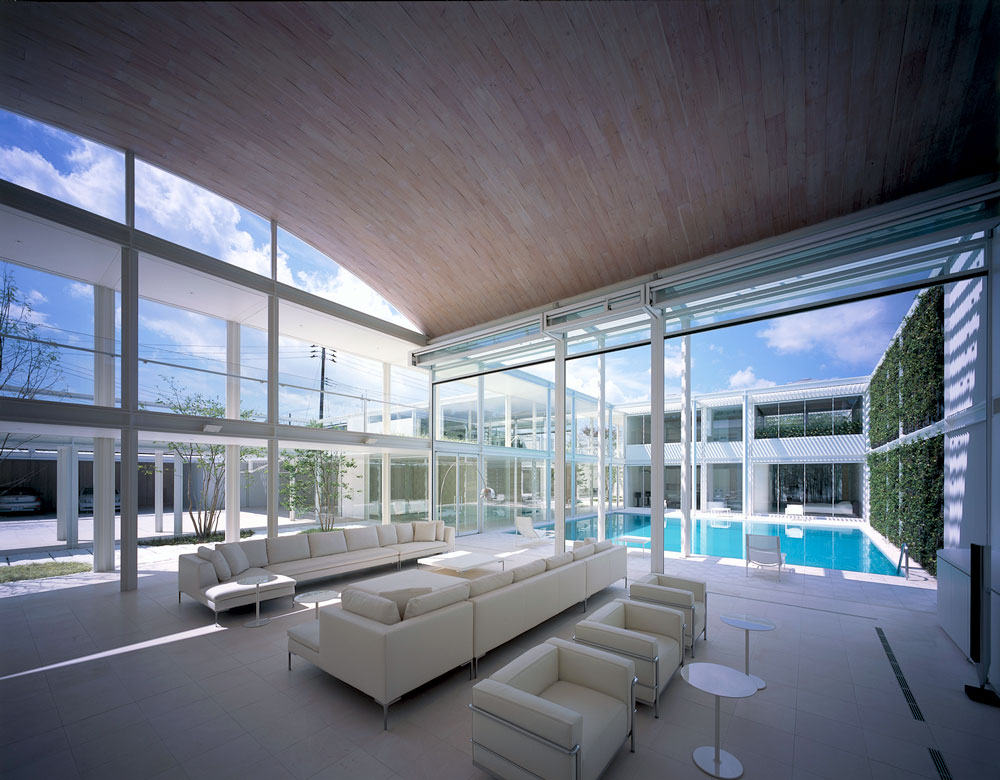 |
||
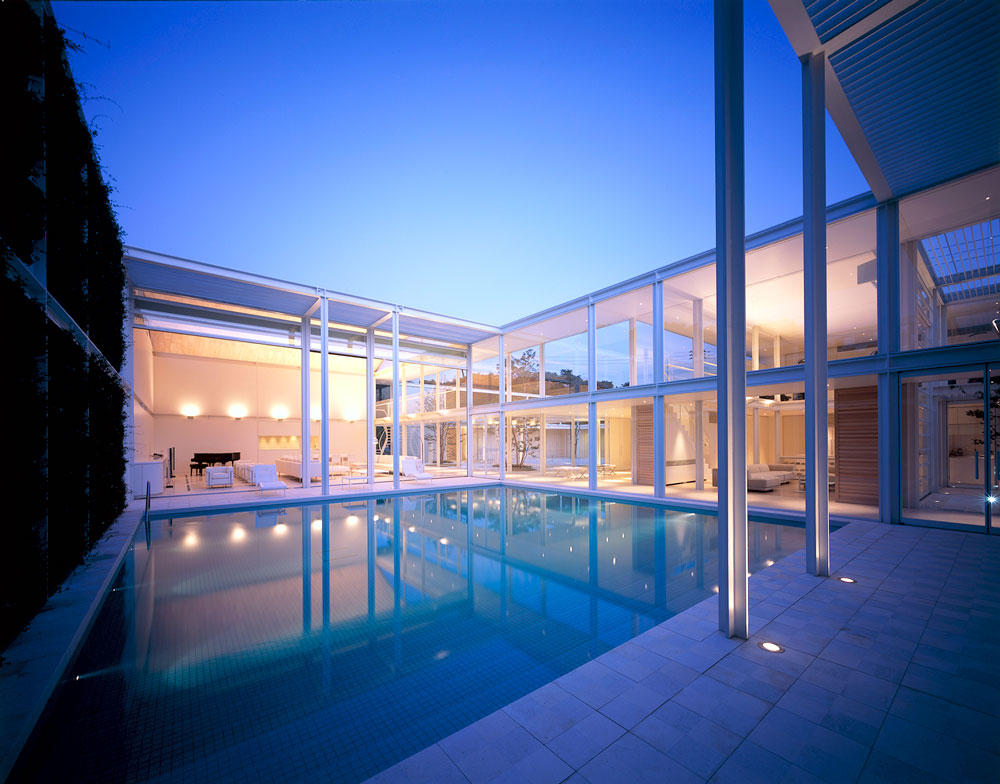 |
||
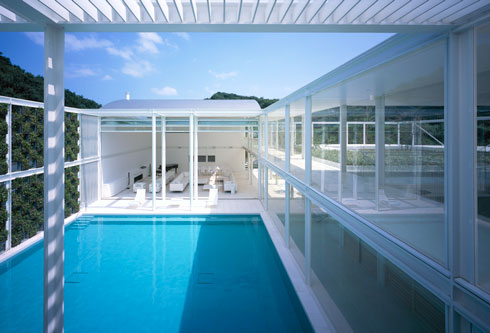 |
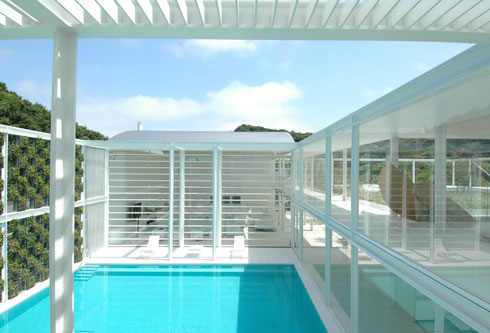 |
|
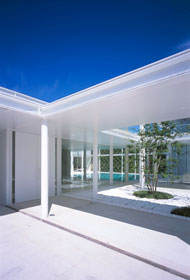 |
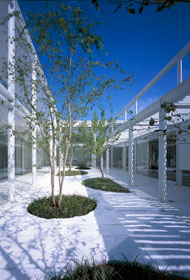 |
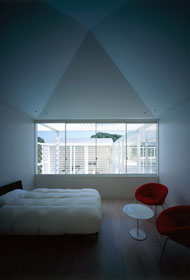 |
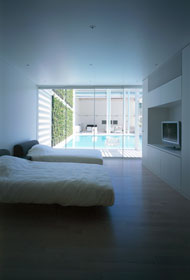 |
|||
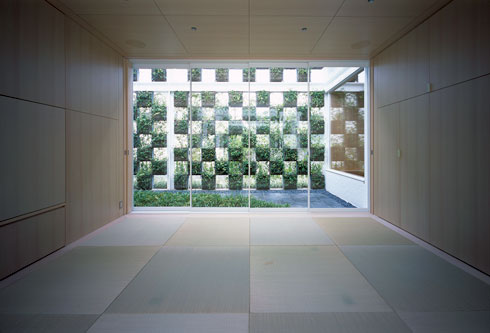 |
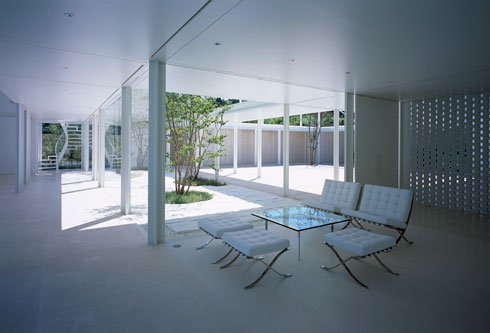 |
|
|---|---|---|
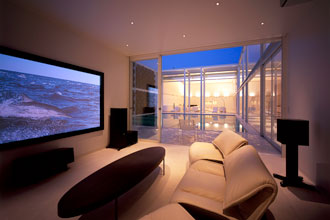 |
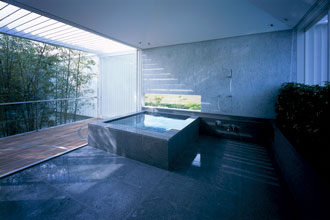 |
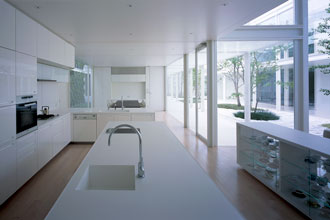 |
||
|---|---|---|---|---|
| This 1200 square meter private residence planned for a family of two generations is located on the high plane of a series of tiered properties, and overlooks the 乪Company Dormitory乫 to the rolling mountain ranges spreading across the horizon. The house borders a busy thoroughfare and a quiet residential district so the residence is planned to be inward-looking and private with various internal gardens and courtyards while maintaining the extraordinary views from the second floor. The plan is based on a tartan grid of small and large squares which creates a natural pattern for living spaces and circulation spaces and interior and exterior spaces. The grid is comprised from a steel structure of cruciform-shaped columns. | 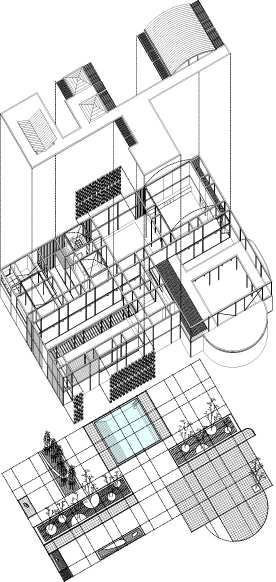 |
|||
| 墑彴柺愊偑侾俀侽侽噓偵傕側傞偙偺俀悽懷廧戭偼丄堦曽傪姴慄摴楬偵丄傕偆堦曽傪娬惷側廧戭抧偵柺偟偰偄傞丅偦偺偨傔彅幒傪撪懁偵岦偗條乆側拞掚傪攝抲偟側偑傜僾儔僀儀乕僩側嬻娫傪惗傒弌偡偲偲傕偵丄偦偙偵旤偟偄宨娤傪嶌傝弌偟偰偄傞丅戝彫偺嬮宍傪僠僃僢僇乕忬偵攝偡傞僾儔儞偵婎偯偒丄偦偙偵晹壆傗捠楬丄撪晹丄奜晹傪惗妶偵揔偡傞傛偆偵攝抲偟偰偄傞 | ||||
|