GC NAGOYA / ジーシー 名古屋営業所
Nagoya, Aichi, Japan / 愛知県名古屋市、日本
2004
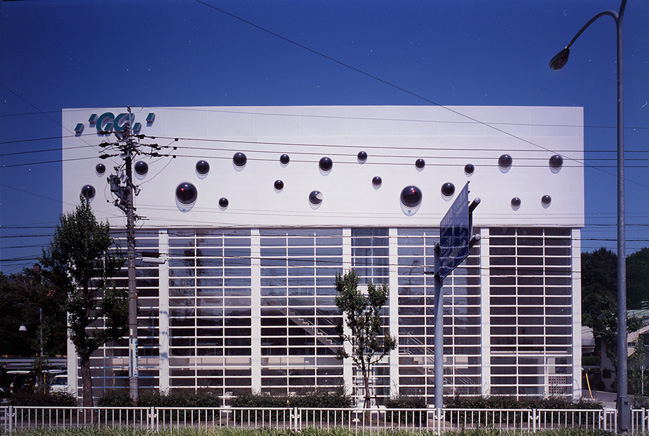
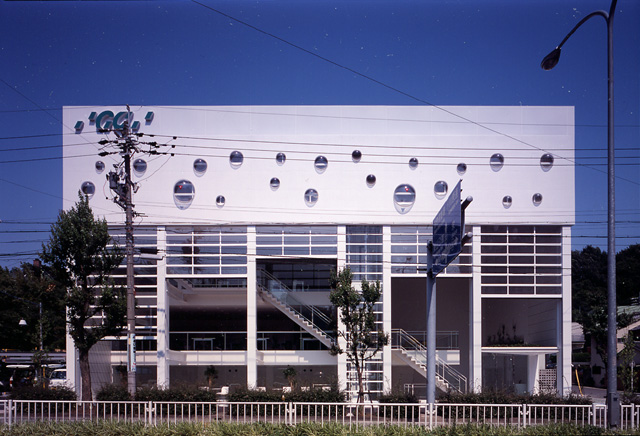
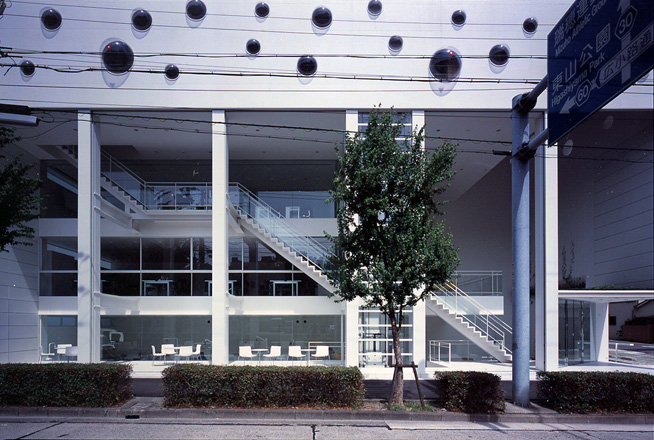
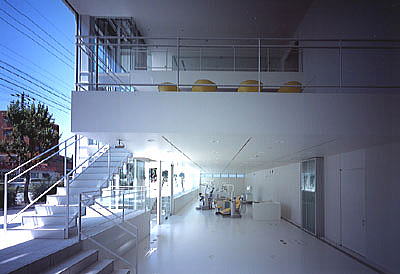
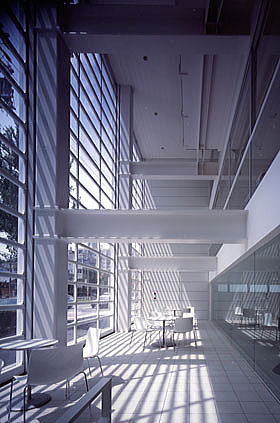
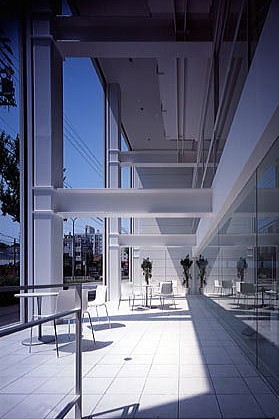
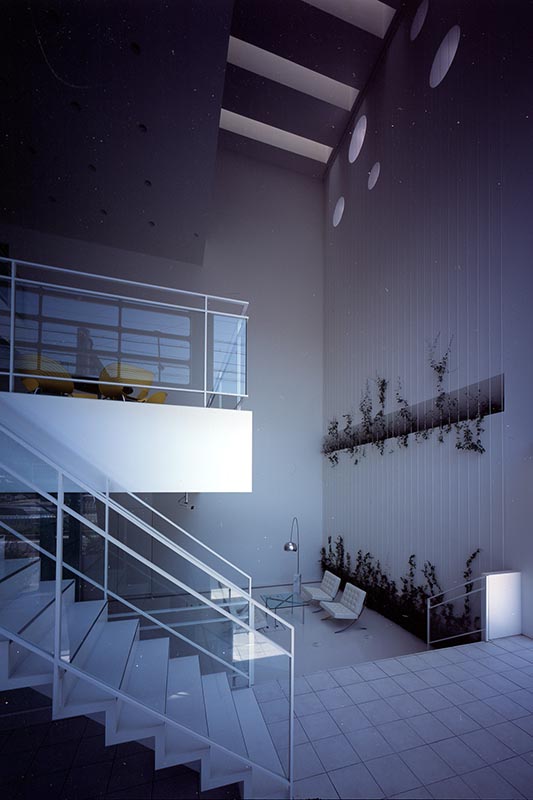
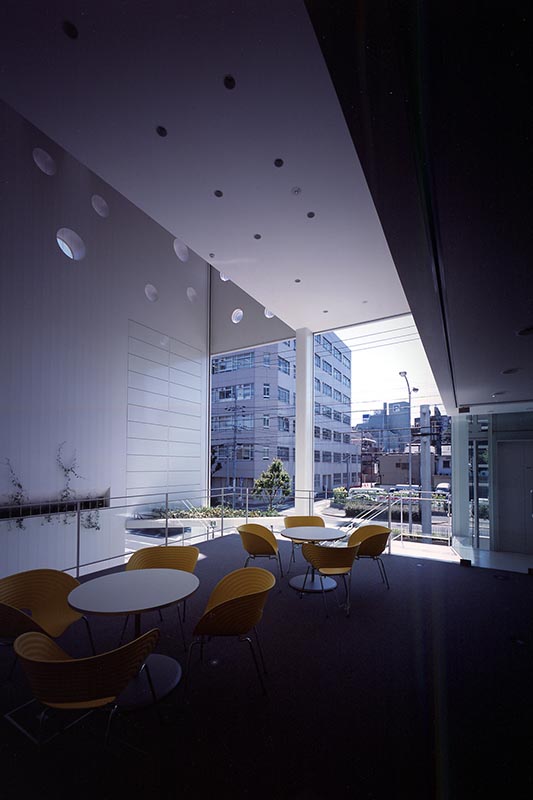
The concept was to make this dental equipment corporation office, seminar facility, and showroom as open and inviting as possible. In the neighborhood is a large dental university and hospital and the goal was to make the building accessible and easily approachable as a community space for the students and professors of those facilities. Furthermore, the building functions as a gallery, and a place of relaxation to the local neighborhood and the public. The goal was to realize these strong intentions and functions in an architectural solution.
In order to realize these functions and spaces, at the intermediate zone between the interior and exterior on the west side of the building along the main avenue, a tall space for exhibits and a seating area where one can have lunch was created. At the south end of the building is a tall atrium with growing vegetation climbing up the wall and a skylight above allowing light to come in.
The avenue and gallery facade is a three story high glass stacking shutter system and the office, seminar space, gallery, and atrium are simply separated by sliding glass doors that by opening and closing these, creates a continuity of space that can flexibly adjust to the seasons or specific occasions. The glass stacking shutters that allow the transitions of spaces was experimented previously in the Paper Art Museum, and the Shutter House for a Photographer and further continues in the design of the Centre Pompidou Metz.
デンタル機器を扱う会社の事務所、セミナー施設、そしてショールームをいかに街に開放するか。そして近所には巨大な歯科大学と病院があり、そこの先生や学生に対しても気軽に立ち寄ってもらえるコミュニティーの場としたい。更に近隣の一般の人々もギャラリーとして、また休息をする場として開放したい。そのような強い意志と機能を建築に持たせたいと考えた。これらの機能と空間を実現するために、外と中の中間的領域として、西の街路側には吹抜の展示や飲食ができるギャラリーと、南側には緑が壁内にありスカイライトが入るアトリウムを配した。街路とギャラリーには3層分のガラス・シャッターで、また事務所・セミナー空間とギャラリー、アトリウムは簡単なガラス引戸で仕切ることにより、それらを開閉し、季節やオケージョンに合わせて、空間をフレキシブルに連続させた。
このガラス・シャッターによる空間の連続を持たせる試みは、紙の資料館―PAM、ガラスシャッターのスタジオ、写真家のシャッターハウスから、更に新ポンピドー・センターへと続く。