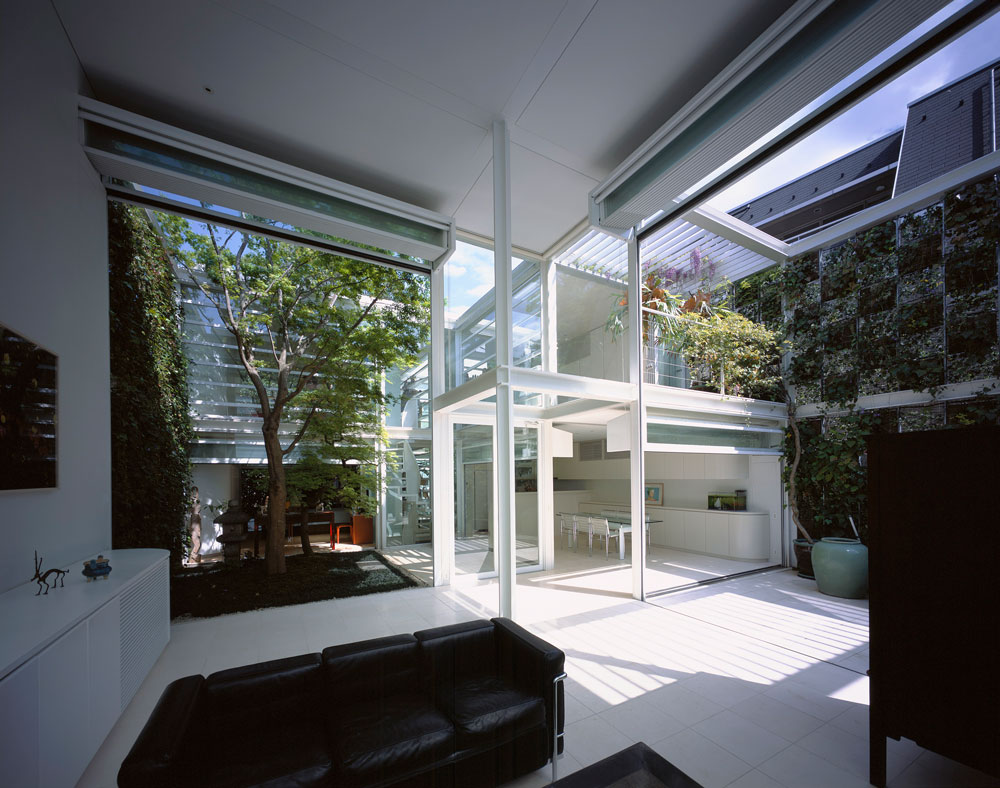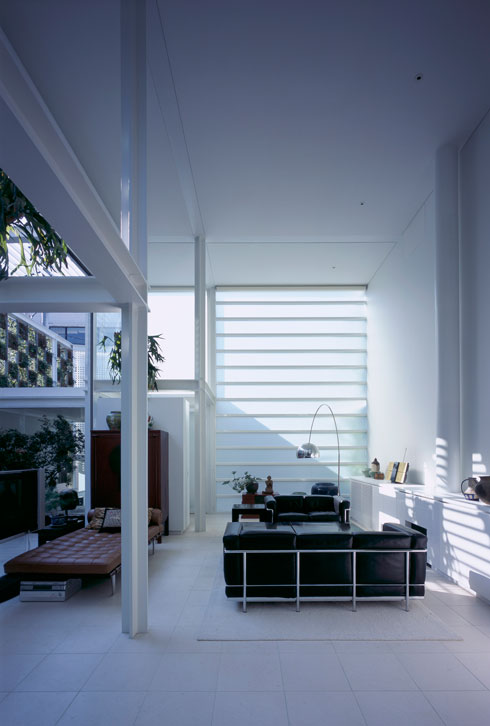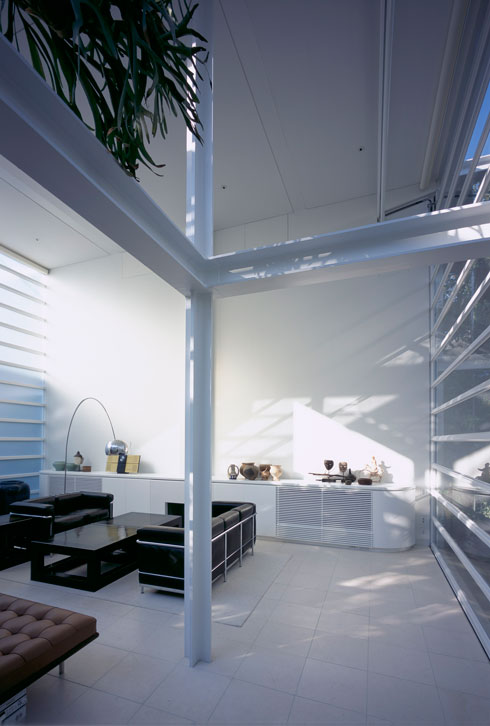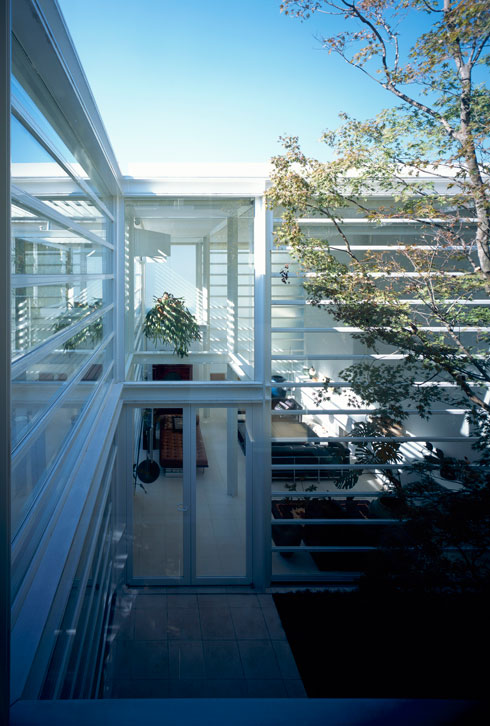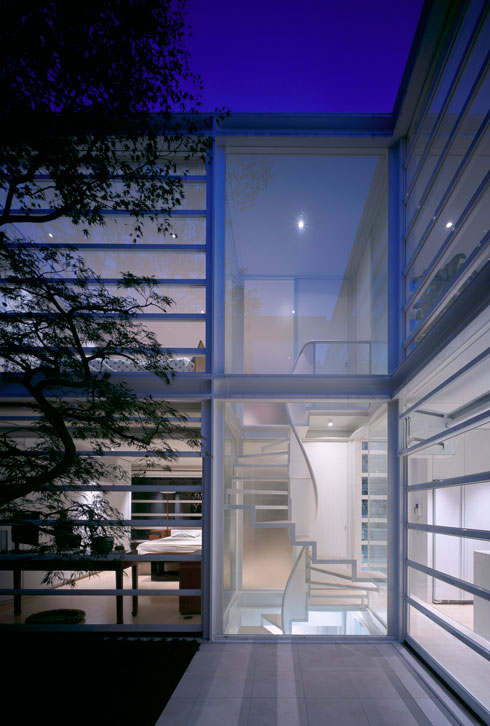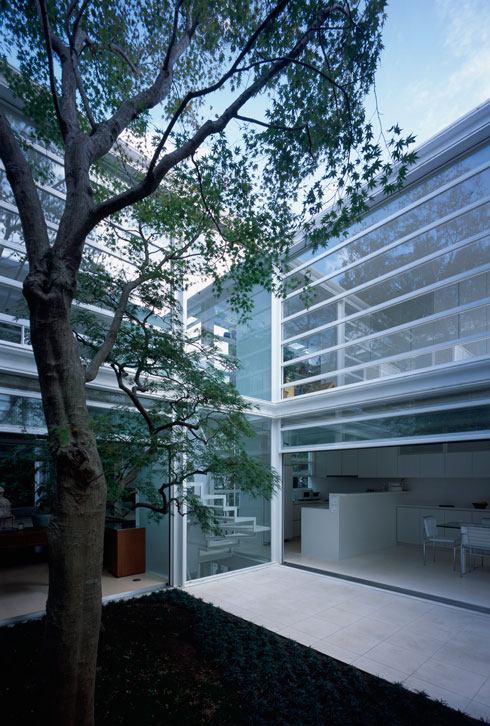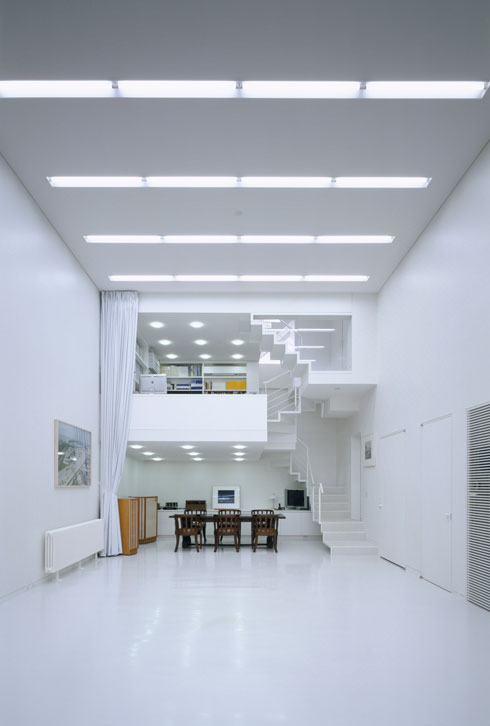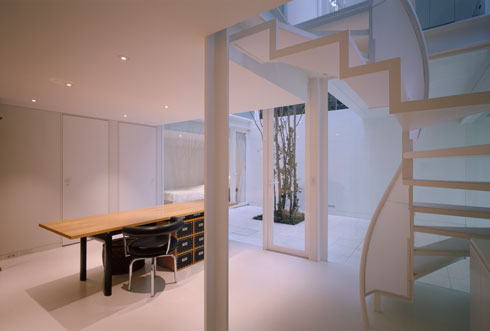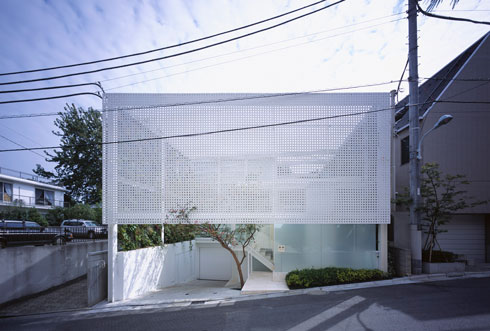This project is built for a photographer and his family as a residence and a photographer studio. It belongs to a series of buildings realized with shutters. The land is about three times as long as wide, extending from East to West and surrounded by a private house on the North, a three-storey building on the South, an embassy compound on the East and an apartment building across the street.
The house is organized on a tartan grid that creates a sequence of spaces alternating exterior and interior. The use of industrial shutters instead of usual glass partitions allows for a full physical as well as visual continuity between exterior and interior spaces, connecting them together in one instant. The sizes of spaces vary with the number of grid modules combined in correspondence to the program. The smallest module, besides acting as a structural core, is also a vertical circulation between the interior floors starting from the basement floor and leading to the roof terrace. This variety of sizes also exists in section: single height space (dining, kitchen, bedrooms), double height space (living room), existing either as interior space or as exterior space (courtyard, garden, roof terrace). The exterior greenery screen surrounding the house on all sides as well as the interior gardens and courtyards allow for some privacy from the neighboring homes.
敷地は東京の一等地にありながら、道の向かいには4階建のマンションと、そして接近した3階建ての隣家と大使館の高い塀に囲われ、奥行が深く、あまり外に向かって開放的になれないコンディションであった。ここに、本格的な写真スタジオを併設した住宅を挿入することは、非常にチャレンジングであった。施主は、建築写真を撮ることもあり、「もしミースが生きていたら彼に頼みたかったのだけど…。」と、僕に設計を依頼した理由を正直に話された。この閉鎖的にならざるをえない敷地に、一辺4mと2mのタータンチェック模様のグリット・モジュールを被せることにより、各部屋が連続しつつも、常にそれらの部屋の間にはコートヤードが配するような構成とした。各部屋の大きさは、タータンチェックの大小モジュールをそれぞれの部屋に適切な大きさになるよう組み合わせた。その中でも最小の正方形の単位は、横力を負担するコアとして、地下階から2階までを結ぶサーキュレーションとした。また屋根面での面合成の不足分は、細いルーバ状のキャノピー面も利用し、それを補っている。コートヤードに面する各部屋のエッジは、全てガラスを使うことにより、ビジュアルに内外を連絡させているが、そのガラス面をスタッキング式シャッターで構成することにより、それを開けると全面がコートヤードに開放しフィジカルにも内外の空間を連続させることを可能としている。それにより、平面的にも断面的にも、季節やオケージョンに合わせて空間の流動性をコントロールでき、ミースのユニバーサル・スペースに対しユニバーサル・フロアーを形成している。
敷地の境界に面するコートヤードの一面は、チェッカー状の緑化面となり、最小限プライバシーを守る程度に垂直ガーデンとなっている。 |
|
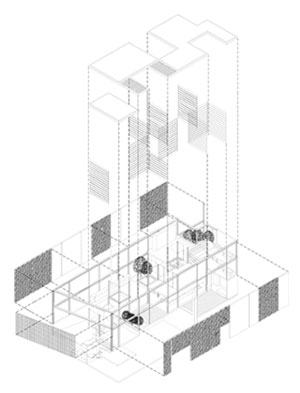 |
