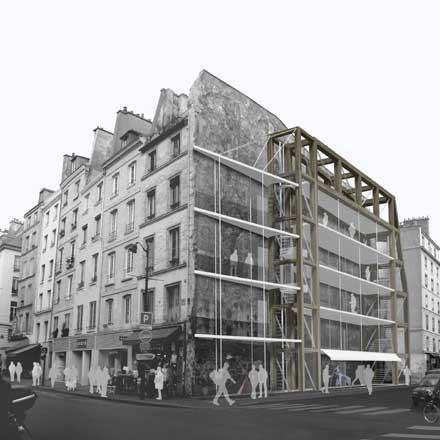WORKS - Competitions 86 サンタントワーヌ通りのビル |
 |
Within the historical “Marais” district of Paris, this apartment building sits on a narrow site flanking an existing fire wall. To minimize disturbance to the wall and to maximize transparency, an independent wooden frame structure was designed to support the suspended floor plates. The openness and flexibility of space is a reaction to the changing lifestyle and working style of Parisians. パリの歴史的地区であるマレ地区におけるアパートの計画。敷地は細長く窓のない壁に接しており、この周辺の既存建物を尊重しつつ、隣の壁になるべく寄りかからないように、それとは独立した木製のフレーム構造から床を吊っている。近頃のライフスタイルやワークスタイルの変化に対応した透明度と開放感を最大限とした提案である。 |
|
|