WORKS - Others 紙の資料館 A館、B館 |
||
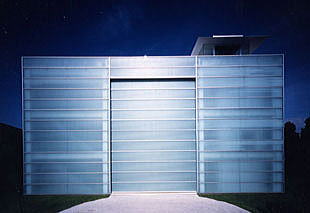 |
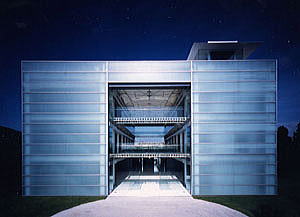 |
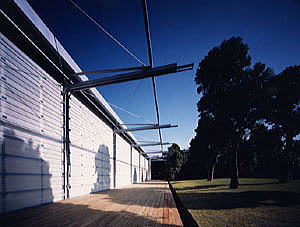 |
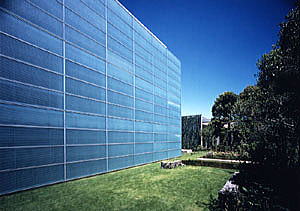 |
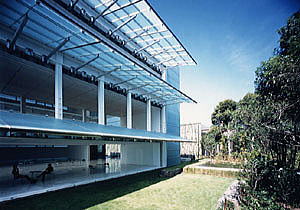 |
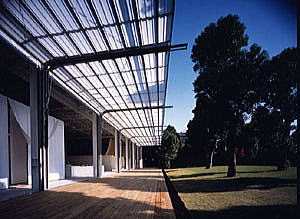 |
||
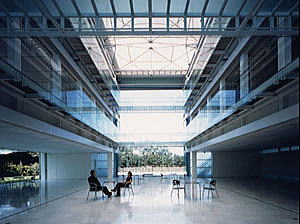
PAM A is the private museum of a paper manufacturer. All facades are composed of Fiberglass Reinforced Panels. The square floor plan is divided into three rows, and in the middle is a three story high atrium. By opening stacking shutters and awnings (shitomido), a spatial continuity of the interior and exterior is achieved.PAM B is formerly the laboratory and has been renovated as a gallery for contemporary art. By reversing the rails of the overhead sliding doors, when they are opened, they act as a large shading device and create a comfortable shaded patio space. The idea in both buildings was to recreate, using contemporary materials, spaces for contemporary life while maintaining continuity between interior and exterior in a very Japanese manner.
紙のメーカーの展示、開発、販促の場としての資料館。美術館(A館)とギャラリー(B館)に分かれている。美術館は単純な正方形のプランを3等分し、庭の景観を楽しめる南側にオフィス機能を、北側に展示空間を配し、その間を3層吹き抜けのアトリウムとしている。南、北のブロックは完全に独立した構造とし、その独立性と半屋外的空間の特性を強調するため、南北ブロック間に配したアトリウムの東西面をFRP製のスタッキング・シャッターで開閉できるようにした。シャッター以外の外周部も同じFRPパネルとし、さらに南側の庭園側はFRPパネルが蔀戸として開閉する。
924㎡のギャラリーは、古い工場を改装したものである。A館と同様の外観の変化が、このギャラリー南側のファサードでも起こる。この面全体は、閉めると障子のように見える、半透明のFRP製のシャッター6組で構成されている。パネルが外側にスライドして奥行き5mの日よけをつくり、内部ギャラリーはそのまま外へと通じて、周囲の風景と一体化することになる。
|