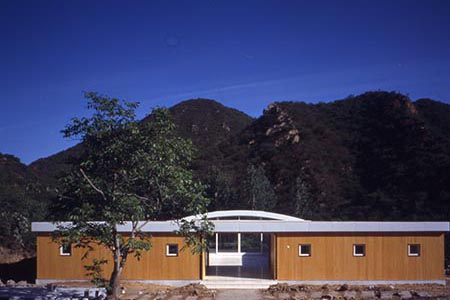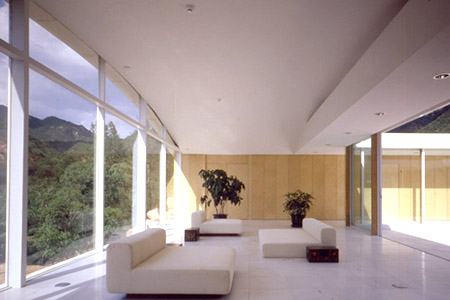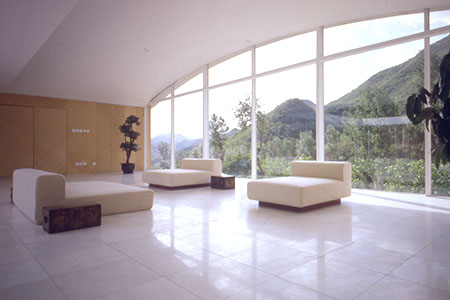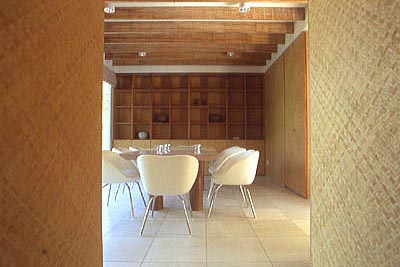BAMBOO FURNITURE HOUSE / 竹の家具の家
Great Wall at Shui Guan, China
2002




The project site on the mountain overlooking the Great Wall of China was rather wild than sophisticated. When I first stood on this site, I envisioned a small one-story house surrounding a quite courtyard much like the vernacular style of Chinese houses.
On the way back from the site, I visited the town outside of Beijing where a number of material suppliers array their shops, in the hope of finding building materials for the project that are specific to China. Perhaps because hardly any wood structures are used for construction in China today, available lumber types were limited, and I could not even find any structural plywood. What caught my eyes instead was a kind of plywood in the color of blood. By having a closer look, I discovered that it was a lamination of thin strips of bamboo woven into sheets. I was told that this bamboo plywood was used typically for concrete framework. If bamboo could be made into plywood, I though, then it would be possible to laminate strips of bamboo into building lumber.
Until then, I had not been much interested in bamboo, which has been used for many years in Asia and South America as building material. The reason was that no architect has succeeded in using bamboo as primary building structure in contemporary architecture, other than a Columbian architect Simon Velez who has poured concrete inside of bamboo tubes to make structural element.
Other fact to consider into design was that the construction administration
of the project would be handled by the client themselves due to the project’s
remote site and its limited budget. To minimize the weight on construction
administration, I decided to make my “furniture house” system which is
a pre-fabricated modularized building system I have been developing for
some years, out of the bamboo laminated lumber. The laminated bamboo was
used for the unit framing system and beams as well as interior and exterior
finish.
この万里の長城が見える山腹の敷地は、美しいというより荒々しい大自然に囲まれている。その敷地に立った時、まず伝統的な中国の民家にある静寂な中庭を囲んだ平屋のこじんまりした家を頭に思い描いた。
敷地を訪れた帰り、何か中国独自の材料を使いたいと考え、北京郊外で多くの建材店が軒を並べる場所を廻った。木造住宅は一般的でないからか、木材の種類は限られていて、構造用合板すら見つけることが出来なかった。そこで目に留まったものは、血の色をした合板で、よく見ると薄く裂いた竹が編んで接着してあった。聞くと、この竹の合板はコンクリートの型枠として使われているとの事であった。その時、合板が竹で出来るのであれば、竹の構造用集成材が作れるのではないかと考えた。
次に、現場が遠い上に中国のクライアントは十分な設計量が払えないので現場管理は自分たちでやるとの事であった。そこで、現場管理が比較的楽な、これまで開発してきたプレハブ住宅システム「家具の家」の家具を、竹の集成材のフレームを梁、そして編んだ竹の仕上げ材で構成した。