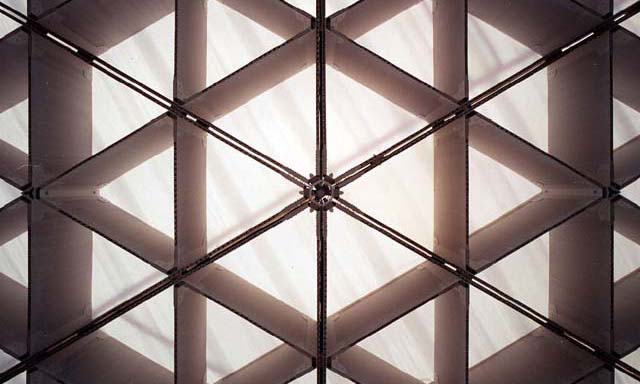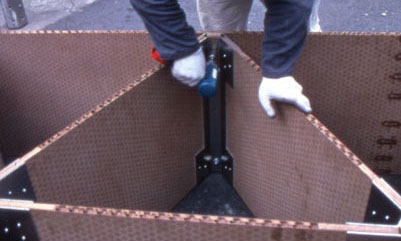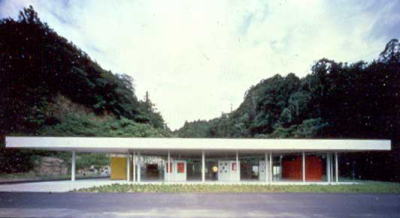 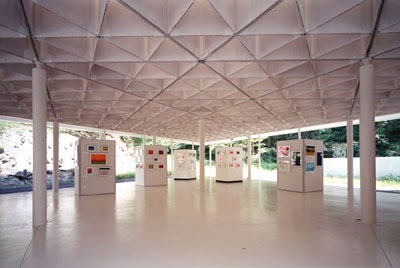 |
|
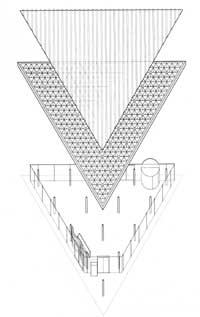 |
The irregular, 5-sided site for this complex of shops, offices and housing has a frontage of 9.2 meters, is 25.2 meters deep, and borders railroad tracks to the south. These difficult conditions led to a plan in which a rectangular 21.2- by 7.1meter apartment building is located along the long northern edge of the site, creating transitional spaces along the main road and the railroad tracks. On the street side, this transitional space mediates between the building and the road, and brise-soleil breaks down the monotony of the regular floor heights and slab lines of each floor. On the railroad side a line of fifty-five precast concrete piles runs along the site boundary enclosing a semi-public space which defines the character of the building. The movement of light through the spaces between the columns marks the passing of the day.
子供たちにも馴染みやすい紙を材料とした美術館で、緑を背景に自然光だけで絵が見られたら、という要望のもと、自然光を全面から取り入れられる屋根を考えた。紙のハニカム材による三角形を基本ユニットとした三角格子構造の屋根は、3種類の単純なコネクターで構成され、防水のためのFRP折板を葺いた後、PVC膜材を格子屋根に張り、自然光を取り入れている。 |



