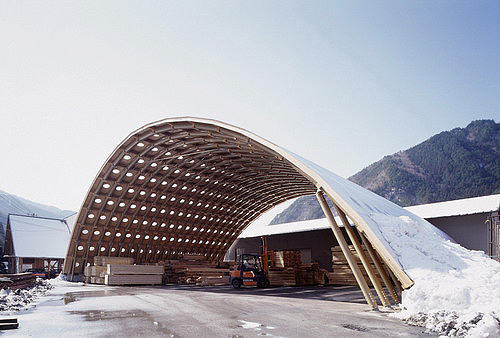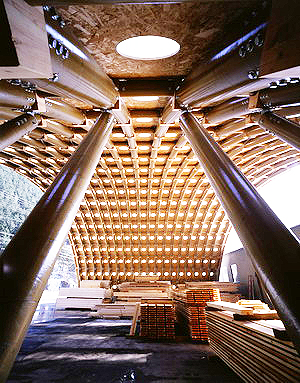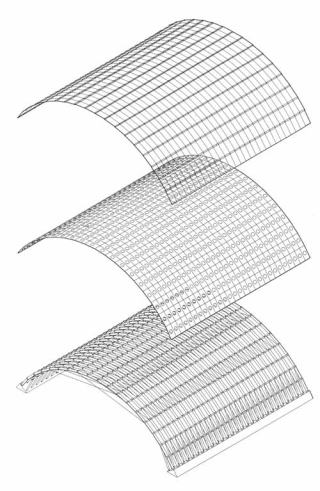WORKS - Paper Tube Structures 紙のドーム |
 |
 |
 |
||
A contractor of wooden building required an enclosed shelter that would allow outdoor work to proceed even in inclement weather, but the structure had to be simple enough for a crew to spontaneously assemble by themselves. Due to the conditions of the site as well as the conditions for use, a large arched roof spanning 27m, 8m in height at the center and covering a space 23m wide was created. Since the paper tubes could not be curved, the entire arch was divided into 1.8 x 0.9m modules. Lateral stability is accomplished through the use of structural plywood instead of metal bracing. Each panel of plywood is pierced by a circle made as large as possible without compromising its structural integrity, in order to let natural light stream in through the corrugated poly-carbonate panels covering the dome. To minimize the expansion and contraction of the paper tubes caused by humidity over time, the tubes are waterproofed with a clear, liquid urethane. The ends of the paper tubes and the joints are flush with each other to transfer the loads and reduce the bending moment. There are reinforcing steel tension rods and braces used as a precaution against sudden changes of load.
木造住宅専門の工務店のために恒久建築として設計した紙のドームである。紙管を曲げることはできないので、アーチを直線に分割し、集成材のジョイントで接合し構成している。水平剛性は筋交いの代わりに屋根の下地を兼ねた構造用合板で負担している。この合板には、構造に影響しない範囲で円形の穴を空け、屋根のポリカーボネート波板を通して自然光が入るようにしている。
|