Paper House / 紙の家
Yamanakako Village, Yamanashi Prefecture, Japan / 山梨県山中湖村
1995
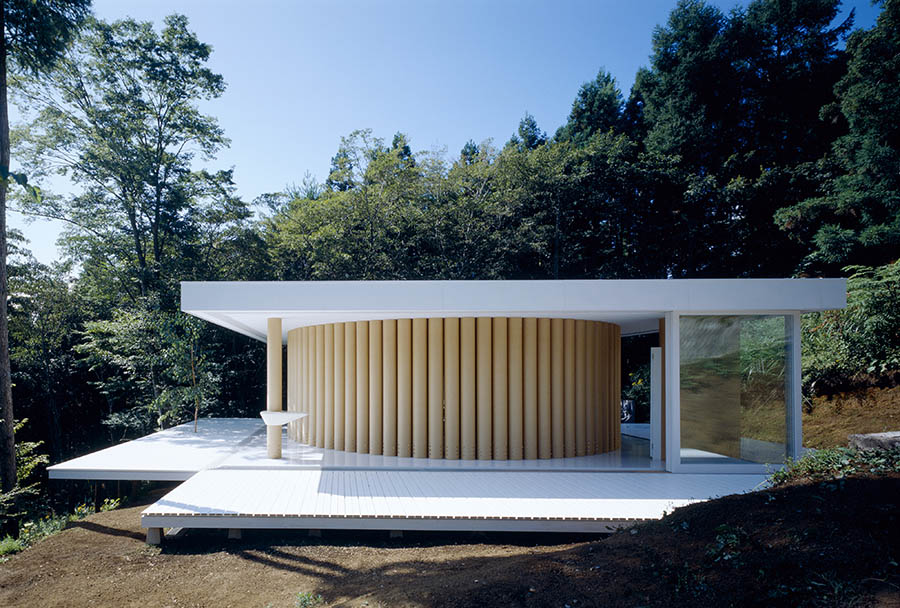
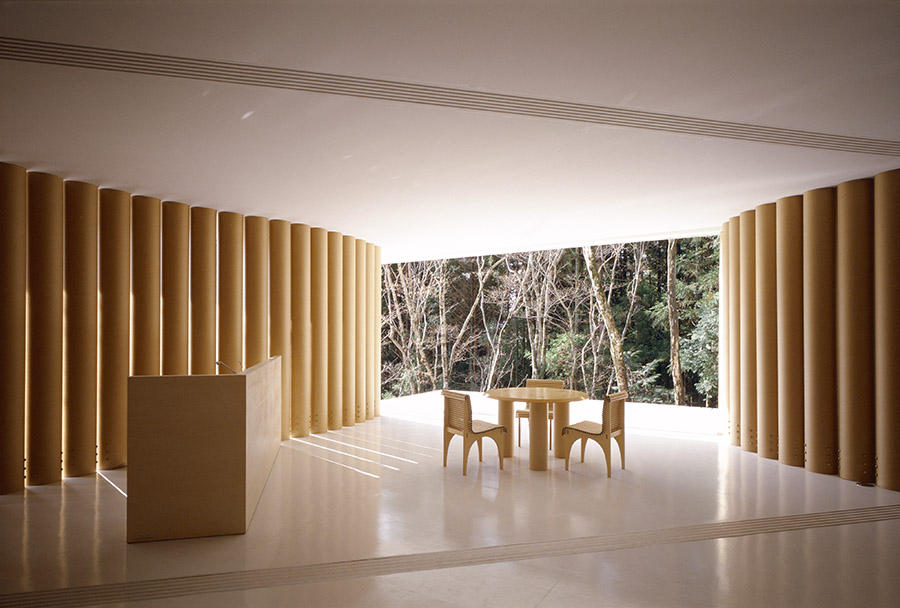
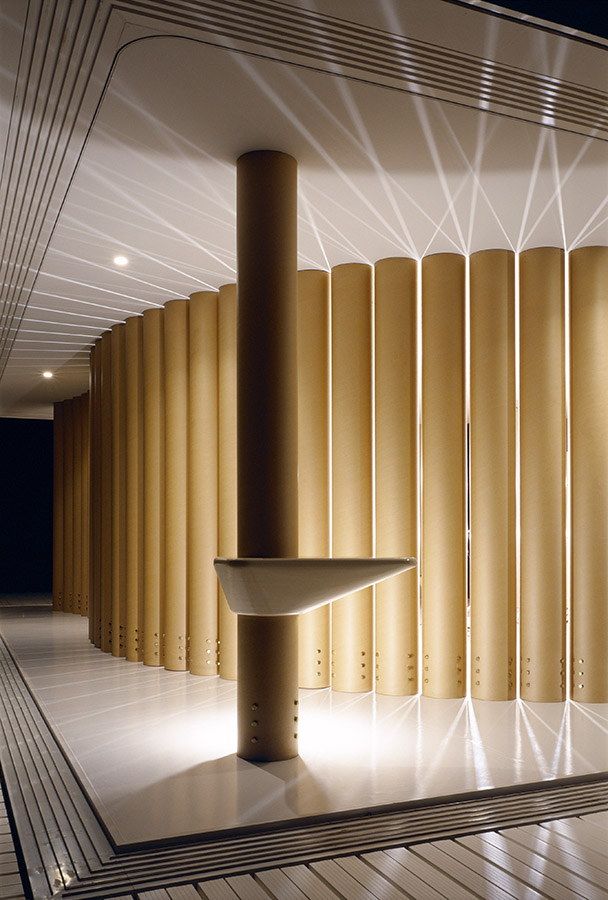 |
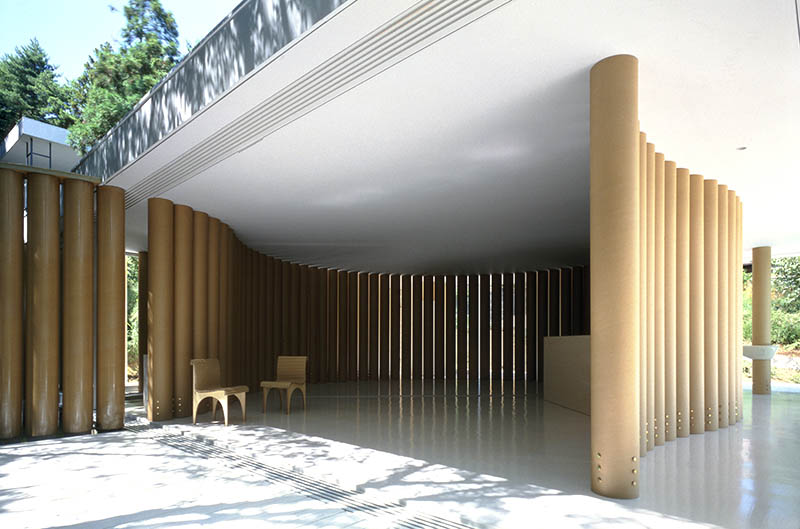 |
|||||
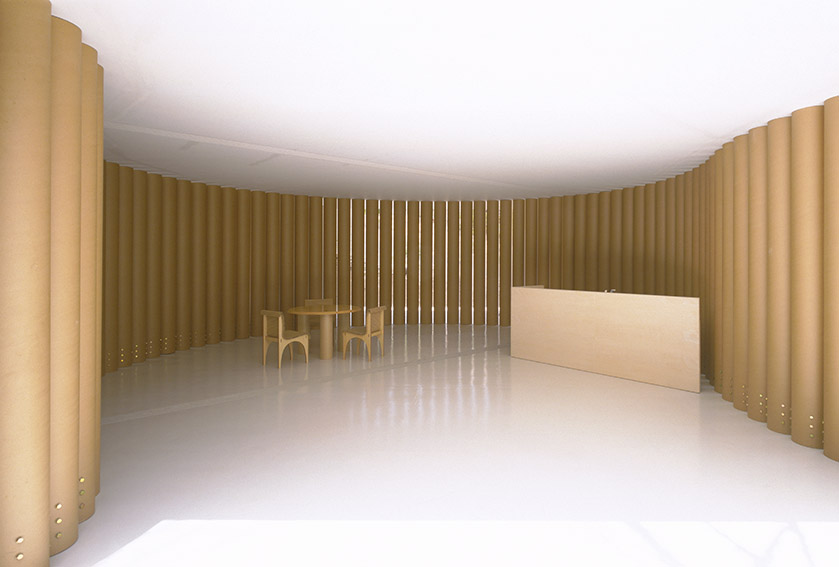 |
||||||
An S-shape configuration comprised of 110 paper tubes (2.7m high, 275mm
in diameter and 148mm thick) defines the interior and exterior areas of
the paper house. This was the first project in which paper tubes were authorized
for use as a structural basis in a permanent building. Ten paper tubes
support the vertical load and the eighty interior tubes bear the lateral
forces. The cruciform wooden joints in the bases of the columns are anchored
to the foundation by lug screws and cantilevered from the floor. The large
circle formed by the interior tubes forms a big area. A freestanding paper
tubes column with a 1.2m diameter in the surrounding gallery contains a
toilet. The exterior paper tubes surrounding the courtyard stand apart
from the structure and serve as a screen. The living area in the large
circle is without furnishing or detail other than an isolated kitchen counter,
sliding doors, and movable closets. When the perimeter sashes are opened,
the roof, supported by the colonnade of paper tubes, is visually emphasized
and a spatial continuity is created between the surrounding gallery space
and the outdoor terrace.
この計画において初めて紙管を恒久建築の構造材として使う認定を取得した。10mx10mの平面に紙管110本をS字状に並べ、正方形と円弧の内外にさまざまな空間を形成している。鉛直力は10本の紙管で支持され、水平力は80本の紙管で負担している。外周部のガラスの引き戸を開け放つと、紙管の列柱に支持された水平な屋根が強調され、回廊とテラスが連続する。