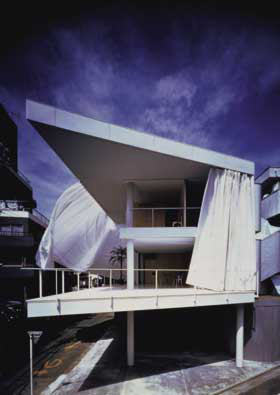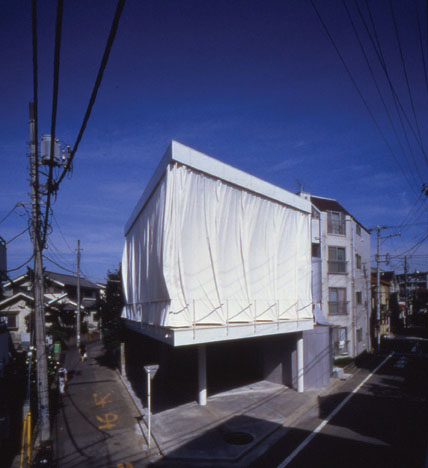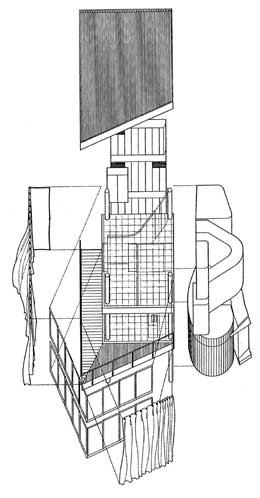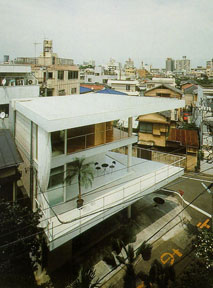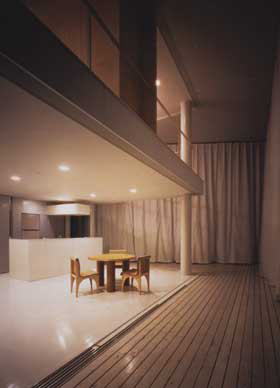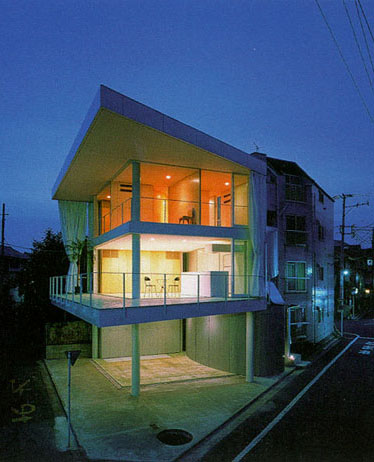The house is intended to be a reflection of the owner's lifestyle. It is
open to the outdoors and utilizes contemporary materials in new interpretations
of traditional Japanese styles. Wide deck spaces are attached to the east
and south sides of the second-floor living room and tent-like curtains
are hung on the outer facade between the second and third floors. Interior
conditons are controlled by opening and closing this Japanese-style "curtain
wall". In winter, a set of glazed doors (in combination with the curtain)
can completely enclose the house for insulation and privacy. This thin
membrane takes the place of shoji and sudare screens, and fusuma doors that appear in the traditional Japanese house.
施主がこれまで続けてきた古い日本家屋の下町的でおおらかな生活を、現代的素材を用いて継承しようとしている。3階から2階にかけてテント地のカーテンは、視線を遮ったり、遮光するだけでなく、内側のガラス引戸を閉めてカーテンとの間を断熱スペースすることもできる。伝統的な日本家屋の障子、襖、雨戸、簾などにみられる開放性と室内環境のコントロールの仕方をこのカーテンウォールで再現している。
|
