WORKS - Houses and Housings 2/5ハウス |
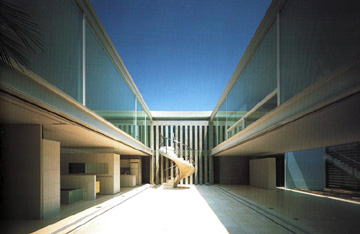 |
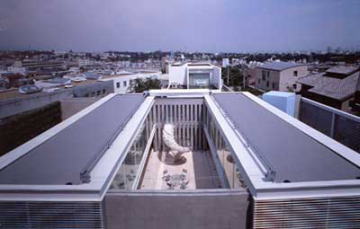 |
The rectangular plan of this house is divided into five zones of 15 meters by 5 meters each-front garden, interior space, central courtyard, interior space, back garden. The house is bounded to the east and west sides by a two-story reinforced concrete wall. In order to create the first floor space, enclosed glass boxes were positioned across the second floor, recalling Mie's Farnworth House. However, the spaces created beneath these boxes have a Japanese sensibility linking the interior and exterior both visually and physically, which contrasts with the merevisual spatial connectivity of Mie's work. 長方形の敷地を短辺方向に5等分し、南側から前庭、屋内、中庭、屋内、後庭と15mx5mの空間を並列している。ひとつの天井の下にニュートラルな室内環境を作り出すのではなく、床のみを共有するユニバーサルフロアとして異なる機能のスペースを見渡すことができる。季節や時間の変化にしたがって、垂直、水平の可動スクリーンにより、閉鎖性や開放性をコントロールできる。 |
||
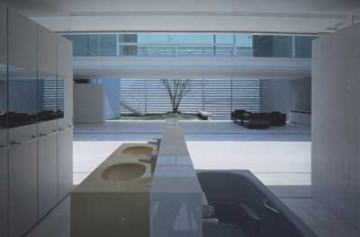 |
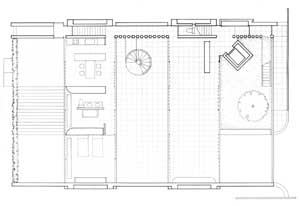 |
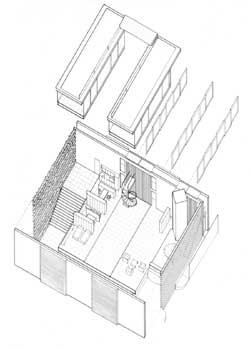 |
|