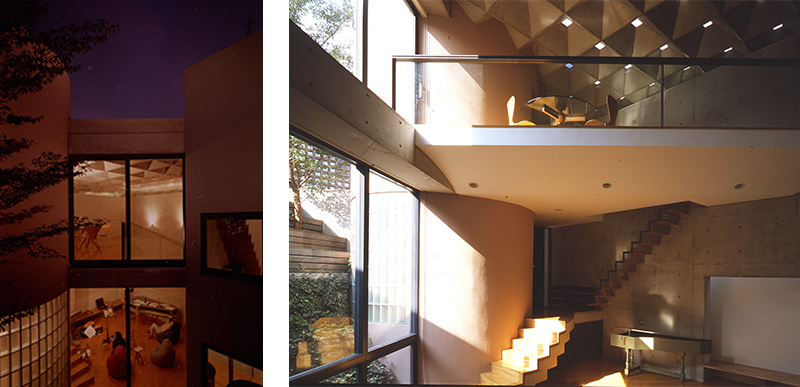声楽家の家/STUDIO FOR VOCALISTS
Tokyo, Japan
1991

東京の密集する住宅地に位置することと、施主が声楽家であるということから、特にプライバシーと遮音に対する対策が求められた。住宅の外形は正方形であり、対角線でふたつの直角二等辺三角形に区切り、その一方を内部空間に、他方を外部空間としている。対角線上には水周りを納めた円形のコアと個室を納めた正方形のコアが自立している。天井のワッフルスラブはピラミッド型断面とすることで施工の煩雑さを軽減し、またピラミッドの各頂点にはトップライトを設けている。
Built in a dense residential area of Tokyo, the studio is in close proximity
to neighboring houses on three sides, opening onto to a private alley on
the west facade. No scenic views could be expected from this site, and
provisions to control privacy and noise were essential. The clients, both
singers, required a living room that could double as a small performance
space. The configuration of the house was determined by the shape of the
site and resolved in a square, 11 meters long on each side. This volume
is divided on the diagonal into two triangular spaces corresponding to
the inside and outside of the houses. Along the diagonal is a self-standing
circular core housing the bathroom and a square core containing private
rooms. The interior is further subdivided into two equal triangles to reduce
a rwo-level space and a double height hall topped with a waffle-patterned
ceiling pocked with skylight.





