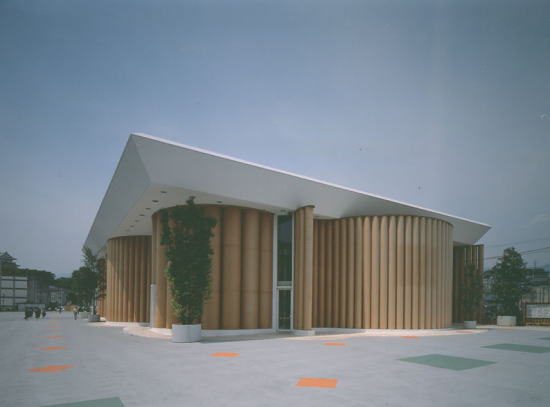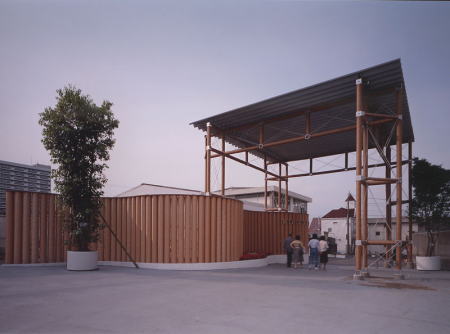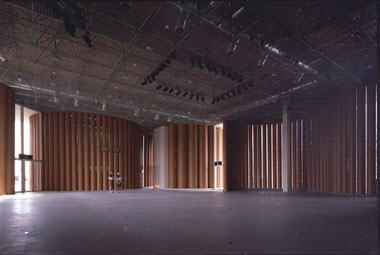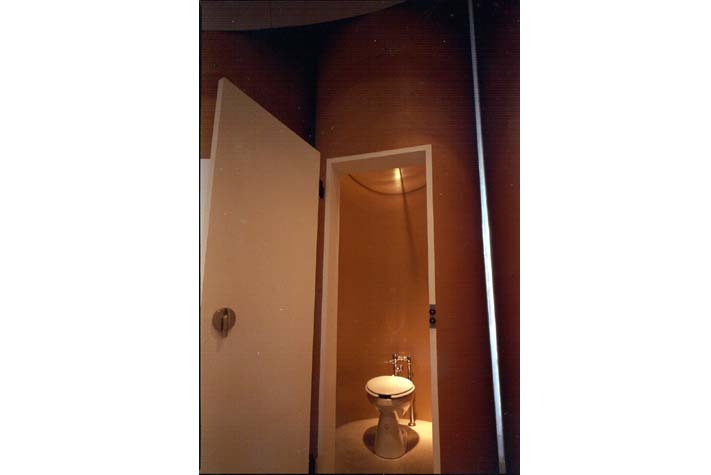ODAWARA HALL AND EAST GATE/ 小田原パビリオン、メイン会場東ゲート
Odawara, Kanagawa, Japan/ 神奈川県小田原市、日本
1990




To commemorate the fiftieth anniversary of the Odawara municipality, the local government commissioned a temporary multi-purpose hall. The mayor wanted a wooden building at first, but, in light of the budget and time limit, it was suggested that the hall be constructed of paper tubes and the tubes themselves be viewed as an “evolved wood.” Since the scale of the building far exceeds that of the Paper Arbor which was built a year earlier, a special building permit was required before construction could begin. However, the construction period did not allow enough time for permit process, so the paper tubes are used in the self-standing exterior and interior walls (and could withstand wind pressure only) and columns of steel were used to support the roof. The interior space of about 1300 square meters was composed of 330 paper tubes (525mm in diameter, 15mm thick, and 8m long). The spaces between the tubes were filled with clear vinyl tubing to filter natural light. One large paper tube with a diameter of 1.2 m as a restroom.
小田原パビリオン:小田原市市政50周年のイベントとして計画された多目的ホールである。市長からの木造建築という要望に「進化した木」としての紙管を用いた建築を提案した。設計期間内に認定を取ることが不可能であったため、鉄骨柱にスペースフレームの屋根をのせ、紙管は風圧のみを受ける自立した内外装材として使用している。ホールには紙管と紙管の間から幾筋もの光の帯が差し込んでくる。
メイン会場東ゲート:紙管のトラスによる小田原パビリオンのゲートである。ゲートは建築確認申請が不要なため、認定なしに純粋な紙管の構造となっている。柱梁のフィーレンディール門型架構とし、鉄筋のブレースを併用している。ジョイントはスチールアングルを用い、紙管の中空部に入れた鉄筋でポストテンションを入れ、一体化している。